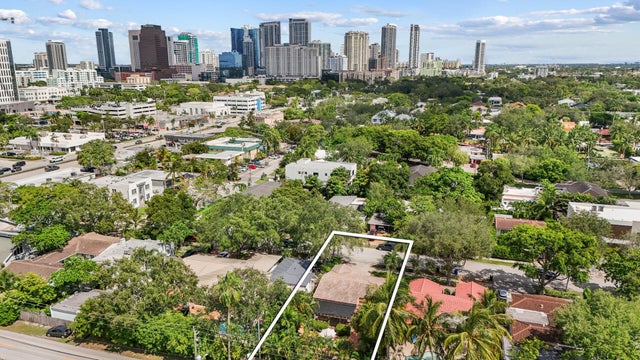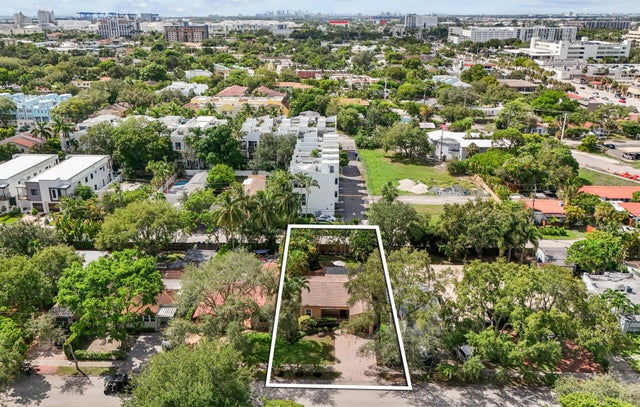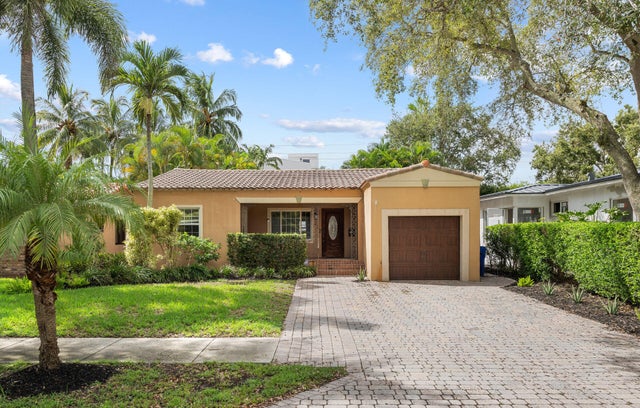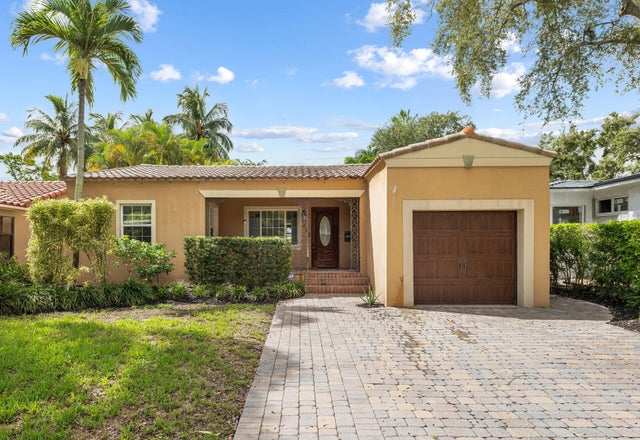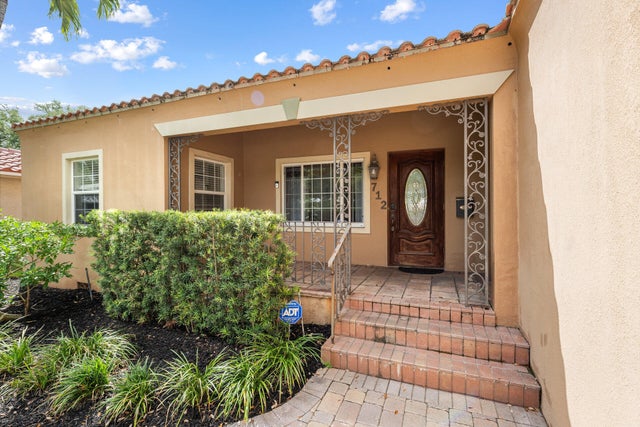About 712 Se 11th Court
Welcome to 712 S.E. 11th Court, a charming residence nestled in the highly sought-after Rio Vista neighborhood of Fort Lauderdale. This 2 bedroom plus den home offers a blend of timeless character and endless potential in one of the city's most prestigious communities. Step inside to find a light-filled layout with versatile living spaces perfect for both relaxing and entertaining. You have a family room upon entry and another living area just off of the kitchen. The den provides flexibility as a home office, gym or creative studio. Outside, a covered porch with beautiful Chicago brick pavers with plenty of room to build a pool! Ideal location located just minutes from Las Olas, downtown Fort Lauderdale, and the beach.
Features of 712 Se 11th Court
| MLS® # | RX-11122153 |
|---|---|
| USD | $949,000 |
| CAD | $1,332,728 |
| CNY | 元6,762,954 |
| EUR | €816,681 |
| GBP | £710,749 |
| RUB | ₽74,732,801 |
| Bedrooms | 2 |
| Bathrooms | 1.00 |
| Full Baths | 1 |
| Total Square Footage | 1,419 |
| Living Square Footage | 1,098 |
| Square Footage | Tax Rolls |
| Acres | 0.14 |
| Year Built | 1948 |
| Type | Residential |
| Sub-Type | Single Family Detached |
| Restrictions | None |
| Unit Floor | 0 |
| Status | Active |
| HOPA | No Hopa |
| Membership Equity | No |
Community Information
| Address | 712 Se 11th Court |
|---|---|
| Area | 3600 |
| Subdivision | RIO VISTA |
| Development | Rio Vista |
| City | Fort Lauderdale |
| County | Broward |
| State | FL |
| Zip Code | 33316 |
Amenities
| Amenities | Park, Picnic Area |
|---|---|
| Utilities | Cable, 3-Phase Electric, Public Water |
| Parking | Driveway, Garage - Attached |
| # of Garages | 1 |
| View | Garden |
| Is Waterfront | No |
| Waterfront | None |
| Has Pool | No |
| Pets Allowed | Yes |
| Subdivision Amenities | Park, Picnic Area |
Interior
| Interior Features | Entry Lvl Lvng Area, Stack Bedrooms |
|---|---|
| Appliances | Dishwasher, Dryer, Microwave, Range - Electric, Refrigerator, Cooktop |
| Heating | Central, Electric |
| Cooling | Ceiling Fan, Central, Electric |
| Fireplace | No |
| # of Stories | 1 |
| Stories | 1.00 |
| Furnished | Unfurnished |
| Master Bedroom | Combo Tub/Shower, Mstr Bdrm - Ground |
Exterior
| Exterior Features | Covered Patio, Outdoor Shower, Room for Pool |
|---|---|
| Lot Description | < 1/4 Acre |
| Windows | Blinds |
| Roof | S-Tile |
| Construction | CBS |
| Front Exposure | North |
Additional Information
| Date Listed | September 8th, 2025 |
|---|---|
| Days on Market | 36 |
| Zoning | RS-8 |
| Foreclosure | No |
| Short Sale | No |
| RE / Bank Owned | No |
| Parcel ID | 504211180060 |
Room Dimensions
| Master Bedroom | 12 x 11 |
|---|---|
| Bedroom 2 | 11.5 x 10 |
| Den | 12.5 x 7.5 |
| Living Room | 13 x 18.5 |
| Kitchen | 9 x 6 |
Listing Details
| Office | Champagne & Parisi Real Estate |
|---|---|
| info@champagneparisi.com |

