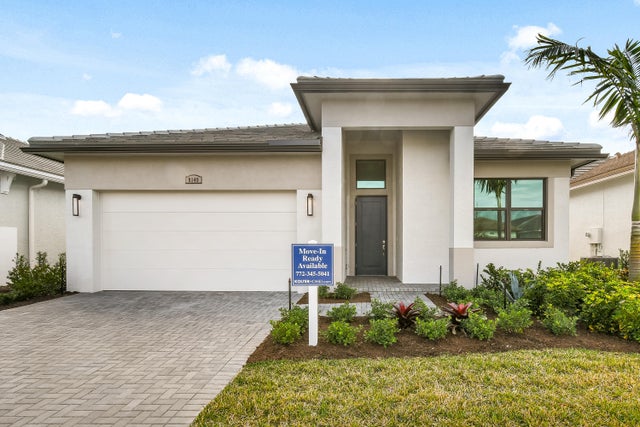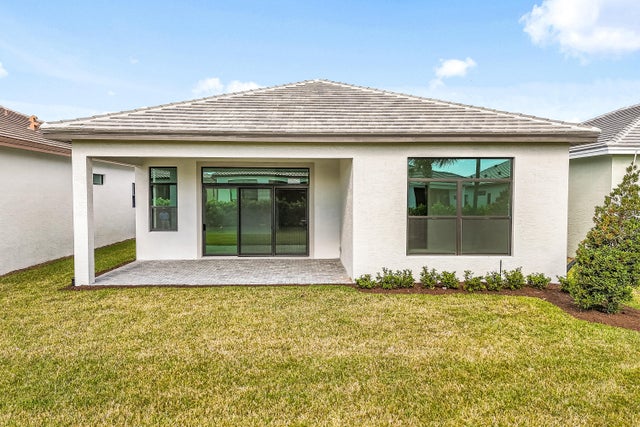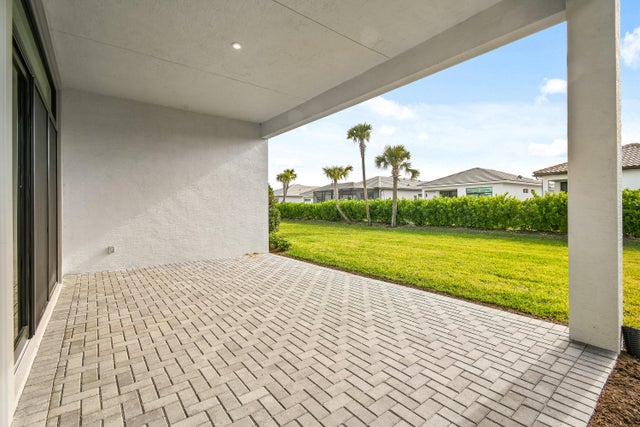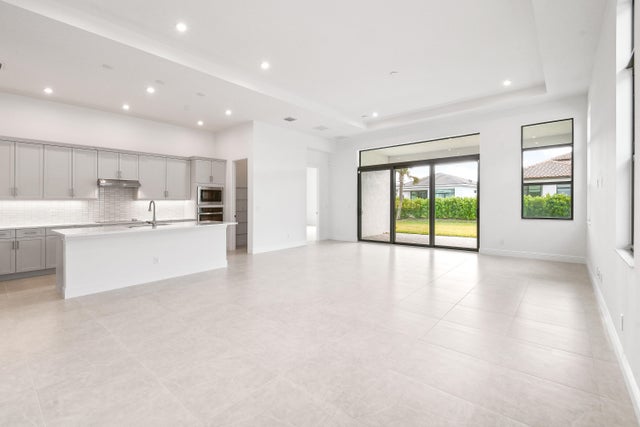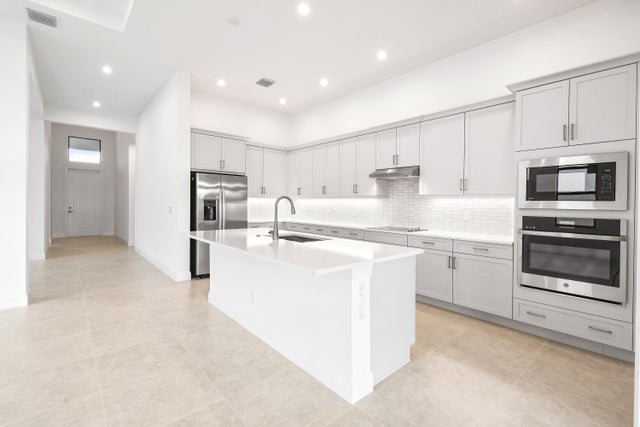About 9149 Sw Esule Way Way
*MOVE IN READY-NEW CONSTRUCTION* Gated Community in PGA Village Verano. This Transitional Madison floorplan offers 3 bedrooms, a large flex room, and 3 full baths, including a private en-suite, all within an open-concept layout. The kitchen is equipped with upgraded cabinets, under-cabinet lighting, an elegant backsplash, cabinet crown molding, Cambria quartz countertops, and GE appliances.Tray ceilings add architectural interest throughout. The owner's suite includes a 4-foot bedroom and lanai extension, adding 71 square feet of interior space and expanding the outdoor living area, perfect for enjoying the Florida lifestyle. Bath 3 features a shower in place of a tub with a frameless enclosure. Tile flooring runs throughout the home, completing the clean and modern design.
Features of 9149 Sw Esule Way Way
| MLS® # | RX-11122150 |
|---|---|
| USD | $564,990 |
| CAD | $792,427 |
| CNY | 元4,026,712 |
| EUR | €484,637 |
| GBP | £422,470 |
| RUB | ₽46,005,893 |
| HOA Fees | $404 |
| Bedrooms | 3 |
| Bathrooms | 3.00 |
| Full Baths | 3 |
| Total Square Footage | 3,094 |
| Living Square Footage | 2,360 |
| Square Footage | Floor Plan |
| Acres | 0.00 |
| Year Built | 2025 |
| Type | Residential |
| Sub-Type | Single Family Detached |
| Restrictions | Comercial Vehicles Prohibited, No Boat, No RV, None |
| Style | Traditional |
| Unit Floor | 0 |
| Status | Pending |
| HOPA | No Hopa |
| Membership Equity | No |
Community Information
| Address | 9149 Sw Esule Way Way |
|---|---|
| Area | 7600 |
| Subdivision | PGA Village Verano |
| City | Port Saint Lucie |
| County | St. Lucie |
| State | FL |
| Zip Code | 34987 |
Amenities
| Amenities | Billiards, Clubhouse, Dog Park, Exercise Room, Game Room, Indoor Pool, Internet Included, Library, Manager on Site, Pickleball, Playground, Pool, Sauna, Sidewalks, Spa-Hot Tub, Street Lights, Tennis |
|---|---|
| Utilities | Cable, 3-Phase Electric, Public Water |
| Parking | 2+ Spaces, Driveway |
| # of Garages | 2 |
| View | Garden |
| Is Waterfront | No |
| Waterfront | None |
| Has Pool | No |
| Pets Allowed | Restricted |
| Subdivision Amenities | Billiards, Clubhouse, Dog Park, Exercise Room, Game Room, Indoor Pool, Internet Included, Library, Manager on Site, Pickleball, Playground, Pool, Sauna, Sidewalks, Spa-Hot Tub, Street Lights, Community Tennis Courts |
| Security | Gate - Manned |
Interior
| Interior Features | Foyer, Cook Island, Pantry, Split Bedroom, Walk-in Closet |
|---|---|
| Appliances | Auto Garage Open, Dishwasher, Dryer, Microwave, Range - Electric, Refrigerator, Washer |
| Heating | Central, Electric, Central Building |
| Cooling | Central, Central Building, Electric |
| Fireplace | No |
| # of Stories | 1 |
| Stories | 1.00 |
| Furnished | Unfurnished |
| Master Bedroom | Separate Shower |
Exterior
| Exterior Features | Auto Sprinkler, Covered Patio, Room for Pool |
|---|---|
| Lot Description | < 1/4 Acre |
| Roof | Flat Tile |
| Construction | Block, CBS, Frame/Stucco |
| Front Exposure | West |
Additional Information
| Date Listed | September 8th, 2025 |
|---|---|
| Days on Market | 41 |
| Zoning | Planned |
| Foreclosure | No |
| Short Sale | No |
| RE / Bank Owned | No |
| HOA Fees | 404 |
| Parcel ID | 33360302060007 |
Room Dimensions
| Master Bedroom | 164 x 15 |
|---|---|
| Living Room | 19 x 17 |
| Kitchen | 18 x 10 |
Listing Details
| Office | KSH Realty LLC |
|---|---|
| mfriedman@kolter.com |

