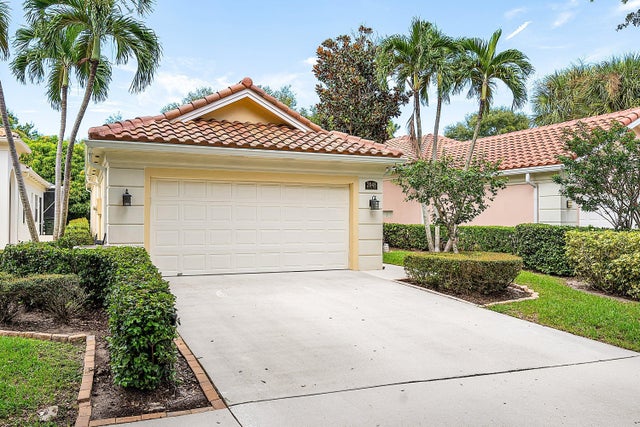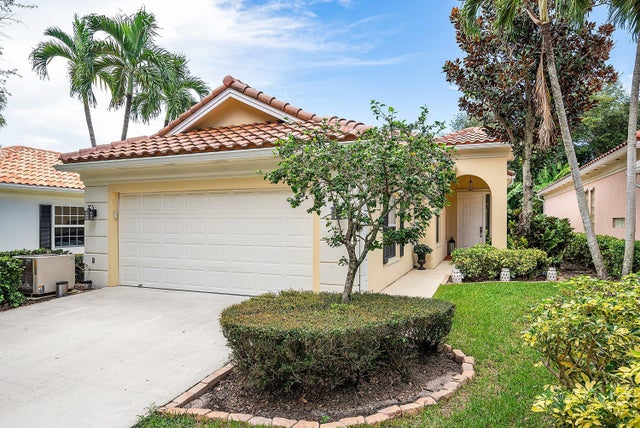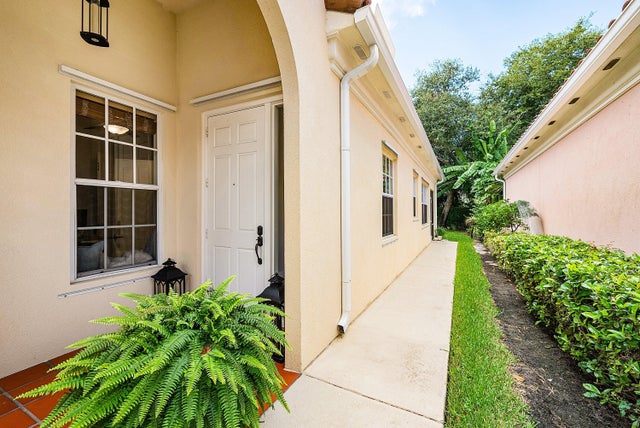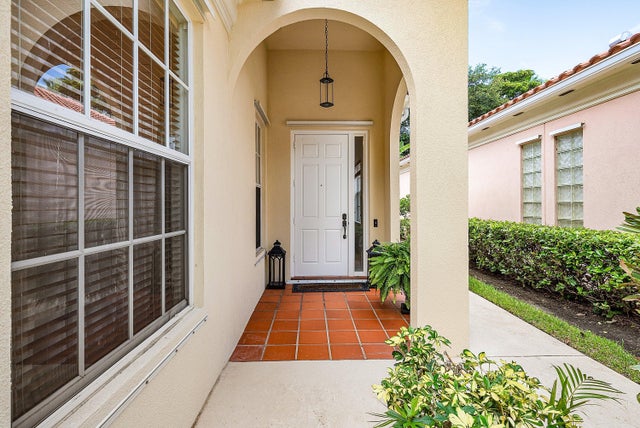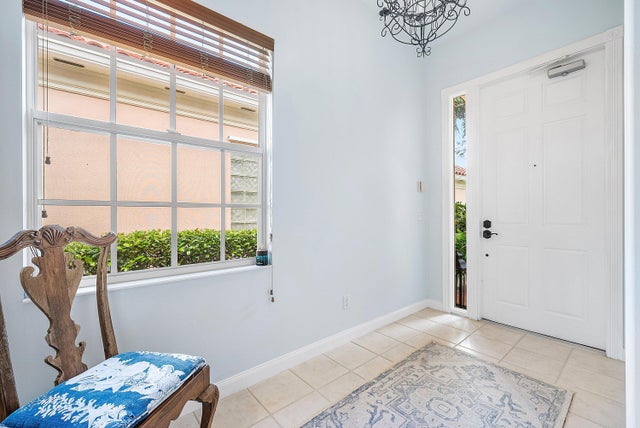About 2048 Valencia Drive
Welcome to 2048 Valencia Dr located in the heart of Delray Beach. This home features a brand new roof in 2025. Impact windows and doors (partial) just installed. Well maintained Glenwood model. Open floorplan with volumn ceilings, open kitchen with white cabinetry and updated appliances. Large screen enclosed lanaii with room for a pool. Large private lot and grassy backyard. All age gated community with excellent local public schools nearby. Hammock Reserve is a gated, all-age community of 273 single-family homes with walking paths, five lakes, a five-acre preserve, community pool, and playground. Close to some of the finest shopping and dining in Delray Beach. Only minutes to the ''Humming'' downtown Atlantic Ave. and appx 3 miles to Delray's pristine beaches.
Features of 2048 Valencia Drive
| MLS® # | RX-11122125 |
|---|---|
| USD | $649,900 |
| CAD | $910,152 |
| CNY | 元4,628,295 |
| EUR | €559,921 |
| GBP | £485,308 |
| RUB | ₽51,744,388 |
| HOA Fees | $300 |
| Bedrooms | 3 |
| Bathrooms | 2.00 |
| Full Baths | 2 |
| Total Square Footage | 1,711 |
| Living Square Footage | 1,567 |
| Square Footage | Tax Rolls |
| Acres | 0.13 |
| Year Built | 1999 |
| Type | Residential |
| Sub-Type | Single Family Detached |
| Restrictions | Buyer Approval, Interview Required, Lease OK, Tenant Approval |
| Style | Mediterranean |
| Unit Floor | 1 |
| Status | Active |
| HOPA | No Hopa |
| Membership Equity | No |
Community Information
| Address | 2048 Valencia Drive |
|---|---|
| Area | 4550 |
| Subdivision | HAMMOCK RESERVE |
| Development | Hammock Reserve |
| City | Delray Beach |
| County | Palm Beach |
| State | FL |
| Zip Code | 33445 |
Amenities
| Amenities | Pool, Sidewalks |
|---|---|
| Utilities | Cable, 3-Phase Electric, Public Sewer, Public Water, Underground |
| Parking | 2+ Spaces, Driveway, Garage - Attached |
| # of Garages | 2 |
| View | Garden |
| Is Waterfront | No |
| Waterfront | None |
| Has Pool | No |
| Pets Allowed | Restricted |
| Subdivision Amenities | Pool, Sidewalks |
| Security | Gate - Unmanned, Security Sys-Owned |
| Guest House | No |
Interior
| Interior Features | Built-in Shelves, Entry Lvl Lvng Area, Foyer, Laundry Tub, Pantry, Pull Down Stairs, Split Bedroom, Volume Ceiling |
|---|---|
| Appliances | Auto Garage Open, Dishwasher, Disposal, Dryer, Microwave, Range - Electric, Refrigerator, Smoke Detector, Storm Shutters, Washer, Water Heater - Elec |
| Heating | Central, Electric |
| Cooling | Ceiling Fan, Central, Electric |
| Fireplace | No |
| # of Stories | 1 |
| Stories | 1.00 |
| Furnished | Unfurnished |
| Master Bedroom | Dual Sinks, Mstr Bdrm - Ground, Separate Shower |
Exterior
| Exterior Features | Covered Patio, Deck, Room for Pool, Screened Patio, Shutters |
|---|---|
| Lot Description | < 1/4 Acre, Paved Road, Private Road, Sidewalks, Treed Lot, West of US-1, Zero Lot |
| Windows | Blinds, Single Hung Metal, Sliding |
| Roof | S-Tile |
| Construction | CBS, Concrete, Frame/Stucco |
| Front Exposure | East |
School Information
| Elementary | Orchard View Elementary School |
|---|---|
| Middle | Omni Middle School |
| High | Spanish River Community High School |
Additional Information
| Date Listed | September 8th, 2025 |
|---|---|
| Days on Market | 48 |
| Zoning | RES |
| Foreclosure | No |
| Short Sale | No |
| RE / Bank Owned | No |
| HOA Fees | 300 |
| Parcel ID | 12424625160001870 |
Room Dimensions
| Master Bedroom | 15 x 13 |
|---|---|
| Bedroom 2 | 13 x 11 |
| Bedroom 3 | 13 x 11 |
| Living Room | 17 x 14 |
| Kitchen | 12 x 9 |
| Porch | 15 x 9 |
Listing Details
| Office | RE/MAX Services |
|---|---|
| davidserle@remax.net |

