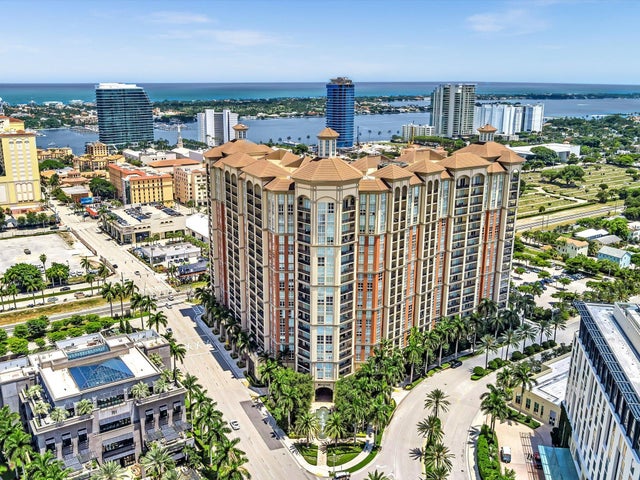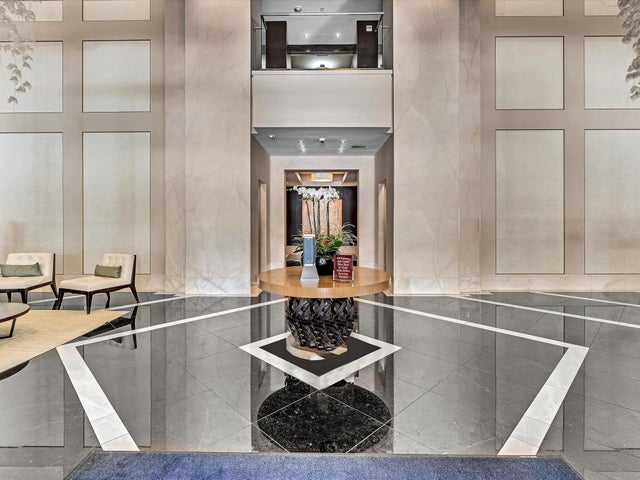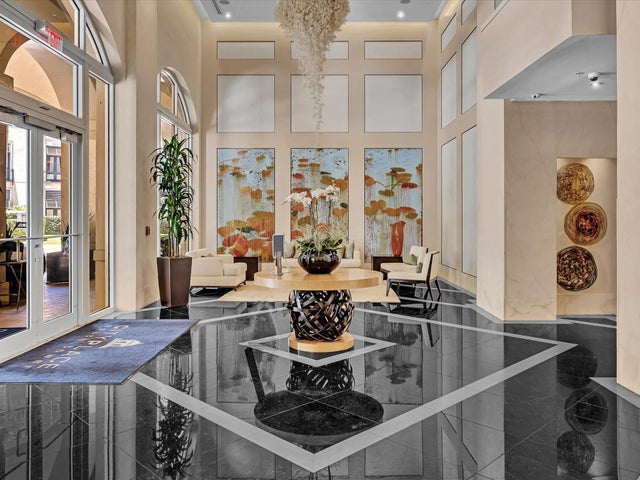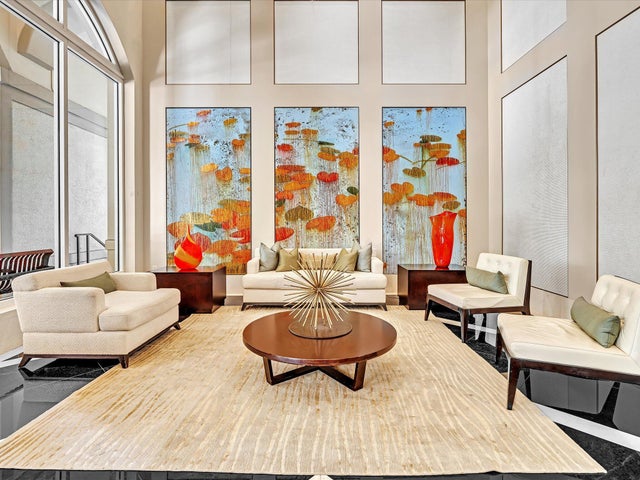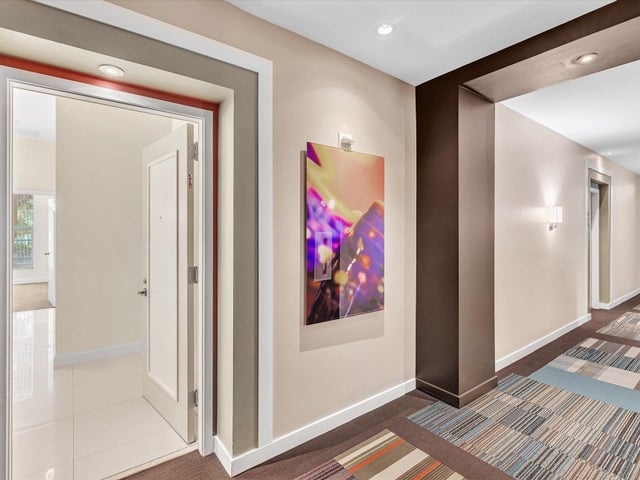About 550 Okeechobee Boulevard #122
Experience elevated living in this premium, first floor, southwest corner, 3 bedroom unit with wrap around covered patio. The spacious split bedroom, open floor plan with floor to ceiling impact doors and windows and volume ceilings is rarely available. The building is currently undergoing a number of renovations to the common areas. There is no assessment. Enjoy a full service concierge, on site management, 24-hour valet, state-of-the-art gym and fitness studio, expansive landscaped deck with a swimming pool, spa, steam, sauna and club rooms. Can be leased 2 times a year, 2 deeded parking spaces, pet friendly. This landmark location is moments from Palm Beach's world-class shopping, dining, night life and beaches.The Kravis Center, The Convention Center, CityPlace, The Norton Museum and The Brightline are all within walking distance. Renovations to the common areas are slated to be completed by November.
Features of 550 Okeechobee Boulevard #122
| MLS® # | RX-11122117 |
|---|---|
| USD | $1,295,000 |
| CAD | $1,818,633 |
| CNY | 元9,228,688 |
| EUR | €1,114,438 |
| GBP | £969,884 |
| RUB | ₽101,979,955 |
| HOA Fees | $1,813 |
| Bedrooms | 3 |
| Bathrooms | 2.00 |
| Full Baths | 2 |
| Total Square Footage | 2,111 |
| Living Square Footage | 1,709 |
| Square Footage | Floor Plan |
| Acres | 0.00 |
| Year Built | 2008 |
| Type | Residential |
| Sub-Type | Condo or Coop |
| Restrictions | Buyer Approval, Comercial Vehicles Prohibited, Lease OK, No Boat, No RV, Tenant Approval |
| Style | 4+ Floors |
| Unit Floor | 1 |
| Status | Active |
| HOPA | No Hopa |
| Membership Equity | No |
Community Information
| Address | 550 Okeechobee Boulevard #122 |
|---|---|
| Area | 5420 |
| Subdivision | CITYPLACE SOUTH TOWER |
| Development | CITYPLACE SOUTH TOWER |
| City | West Palm Beach |
| County | Palm Beach |
| State | FL |
| Zip Code | 33401 |
Amenities
| Amenities | Business Center, Cabana, Elevator, Exercise Room, Lobby, Manager on Site, Pool, Sauna, Spa-Hot Tub |
|---|---|
| Utilities | Cable, Public Sewer, Public Water, Underground |
| Parking | 2+ Spaces, Deeded, Garage - Building, Guest, Vehicle Restrictions |
| # of Garages | 2 |
| View | City, Garden |
| Is Waterfront | No |
| Waterfront | None |
| Has Pool | No |
| Pets Allowed | Restricted |
| Unit | Corner, Lobby |
| Subdivision Amenities | Business Center, Cabana, Elevator, Exercise Room, Lobby, Manager on Site, Pool, Sauna, Spa-Hot Tub |
| Security | Doorman, Lobby |
Interior
| Interior Features | Entry Lvl Lvng Area, Fire Sprinkler, Foyer, Cook Island, Split Bedroom, Volume Ceiling, Walk-in Closet |
|---|---|
| Appliances | Cooktop, Dishwasher, Dryer, Ice Maker, Microwave, Refrigerator, Smoke Detector, Wall Oven, Washer, Water Heater - Elec |
| Heating | Central Building, Electric |
| Cooling | Central Individual, Electric |
| Fireplace | No |
| # of Stories | 20 |
| Stories | 20.00 |
| Furnished | Unfurnished |
| Master Bedroom | Dual Sinks, Separate Shower, Separate Tub, Whirlpool Spa |
Exterior
| Exterior Features | Covered Patio, Open Patio, Wrap-Around Balcony |
|---|---|
| Lot Description | Public Road, Sidewalks, West of US-1 |
| Windows | Impact Glass, Sliding, Verticals |
| Construction | CBS, Frame/Stucco |
| Front Exposure | Southwest |
Additional Information
| Date Listed | September 8th, 2025 |
|---|---|
| Days on Market | 36 |
| Zoning | CPD |
| Foreclosure | No |
| Short Sale | No |
| RE / Bank Owned | No |
| HOA Fees | 1813.43 |
| Parcel ID | 74434328340000122 |
Room Dimensions
| Master Bedroom | 18.7 x 14.6 |
|---|---|
| Bedroom 2 | 12.8 x 11.8 |
| Bedroom 3 | 12.4 x 10 |
| Dining Room | 11.7 x 12.6 |
| Living Room | 20.9 x 12.1 |
| Kitchen | 11.11 x 8.1 |
| Patio | 66.8 x 6 |
Listing Details
| Office | RE/MAX Select Group |
|---|---|
| elizabeth@goselectgroup.com |

