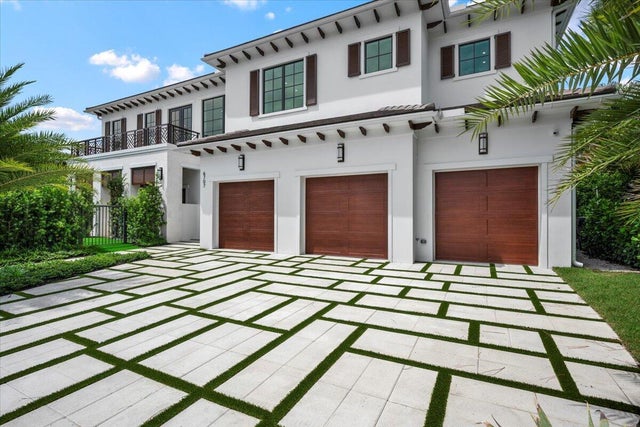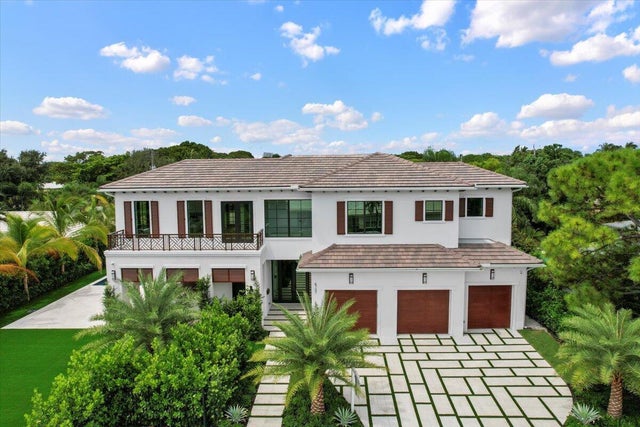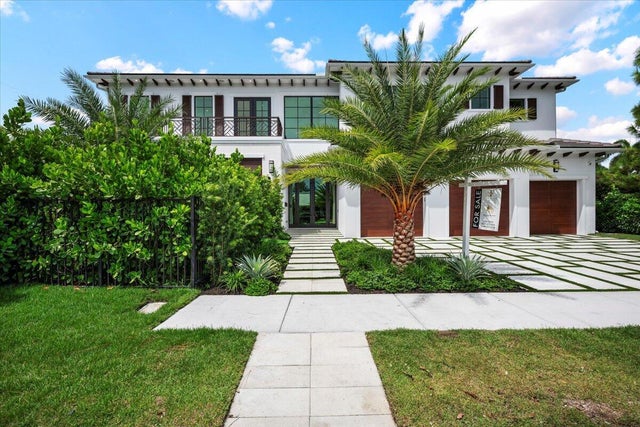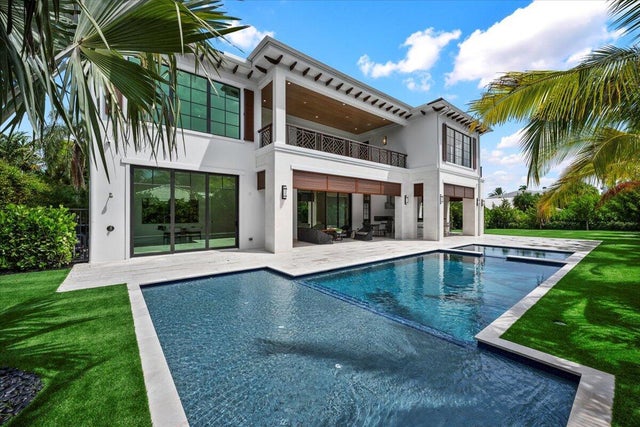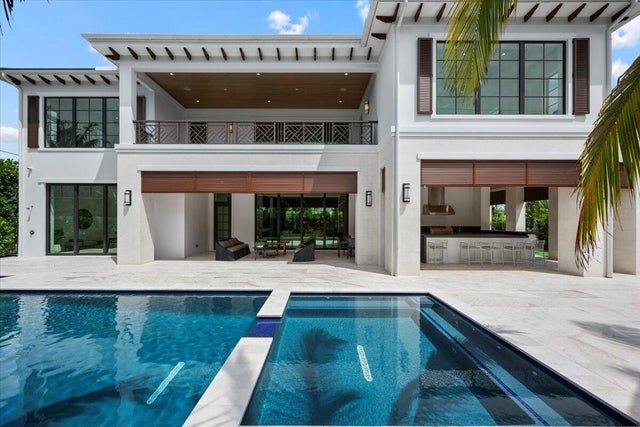About 6707 Pamela Lane
Experience the pinnacle of modern luxury at 6707 Pamela Lane, a custom-built estate by Sam Fisch Development. Offering 8,566 sq. ft. of indoor and outdoor living space, this 7-bedroom, 6.5-bathroom residence is nestled in a private cul-de-sac, designed for refined living, effortless entertaining, and maximum privacy.The open-concept layout flows seamlessly from grand living spaces to a gourmet kitchen and an elegant summer kitchen. Expansive floor-to-ceiling windows bathe the interiors in natural light, while luxurious finishes and oversized walk-in closets elevate the home's sophistication. Once outside, you can see Pamela Lanes exclusive appeal with its resort style pool and spa, and huge private yard spaces. This is a family compound like no other, and the most exclusive in SoSo.
Features of 6707 Pamela Lane
| MLS® # | RX-11122113 |
|---|---|
| USD | $10,895,000 |
| CAD | $15,336,129 |
| CNY | 元77,795,748 |
| EUR | €9,429,917 |
| GBP | £8,213,621 |
| RUB | ₽871,694,787 |
| Bedrooms | 7 |
| Bathrooms | 7.00 |
| Full Baths | 6 |
| Half Baths | 1 |
| Total Square Footage | 8,566 |
| Living Square Footage | 6,315 |
| Square Footage | Developer |
| Acres | 0.32 |
| Year Built | 2025 |
| Type | Residential |
| Sub-Type | Single Family Detached |
| Restrictions | None |
| Style | Contemporary |
| Unit Floor | 0 |
| Status | Price Change |
| HOPA | No Hopa |
| Membership Equity | No |
Community Information
| Address | 6707 Pamela Lane |
|---|---|
| Area | 5440 |
| Subdivision | GLADEPORT |
| City | West Palm Beach |
| County | Palm Beach |
| State | FL |
| Zip Code | 33405 |
Amenities
| Amenities | None |
|---|---|
| Utilities | Cable, 3-Phase Electric, Gas Natural |
| Parking | 2+ Spaces, Driveway, Garage - Attached, Street |
| # of Garages | 3 |
| Is Waterfront | No |
| Waterfront | None |
| Has Pool | Yes |
| Pool | Gunite, Heated, Inground, Salt Water, Spa, Child Gate, Equipment Included |
| Pets Allowed | Yes |
| Unit | Multi-Level |
| Subdivision Amenities | None |
| Guest House | No |
Interior
| Interior Features | Built-in Shelves, Ctdrl/Vault Ceilings, Fireplace(s), Foyer, Cook Island, Pantry, Roman Tub, Upstairs Living Area, Volume Ceiling, Walk-in Closet, Wet Bar, Bar |
|---|---|
| Appliances | Auto Garage Open, Cooktop, Dishwasher, Disposal, Dryer, Freezer, Ice Maker, Microwave, Range - Gas, Refrigerator, Smoke Detector, Wall Oven, Washer, Washer/Dryer Hookup, Water Heater - Elec, Generator Hookup |
| Heating | Central, Electric |
| Cooling | Central, Electric, Exhaust |
| Fireplace | Yes |
| # of Stories | 2 |
| Stories | 2.00 |
| Furnished | Furniture Negotiable |
| Master Bedroom | Dual Sinks, Mstr Bdrm - Upstairs, Separate Shower, Separate Tub, Spa Tub & Shower |
Exterior
| Exterior Features | Built-in Grill, Covered Balcony, Covered Patio, Custom Lighting, Fence, Open Patio, Outdoor Shower, Summer Kitchen, Open Balcony |
|---|---|
| Lot Description | 1/4 to 1/2 Acre |
| Windows | Blinds, Hurricane Windows, Impact Glass |
| Roof | Concrete Tile |
| Construction | CBS |
| Front Exposure | Northwest |
School Information
| Elementary | South Olive Elementary School |
|---|
Additional Information
| Date Listed | September 8th, 2025 |
|---|---|
| Days on Market | 36 |
| Zoning | SF7 |
| Foreclosure | No |
| Short Sale | No |
| RE / Bank Owned | No |
| Parcel ID | 74434410190000204 |
Room Dimensions
| Master Bedroom | 19 x 18.33 |
|---|---|
| Living Room | 34.66 x 24.5 |
| Kitchen | 25.33 x 16.5 |
Listing Details
| Office | Real Estate Solutions |
|---|---|
| info@reswpb.com |

