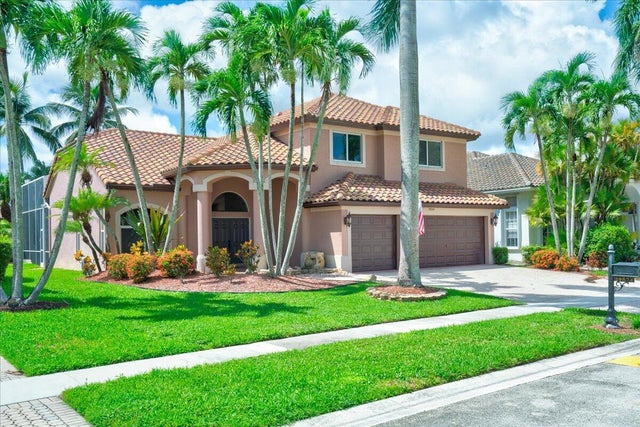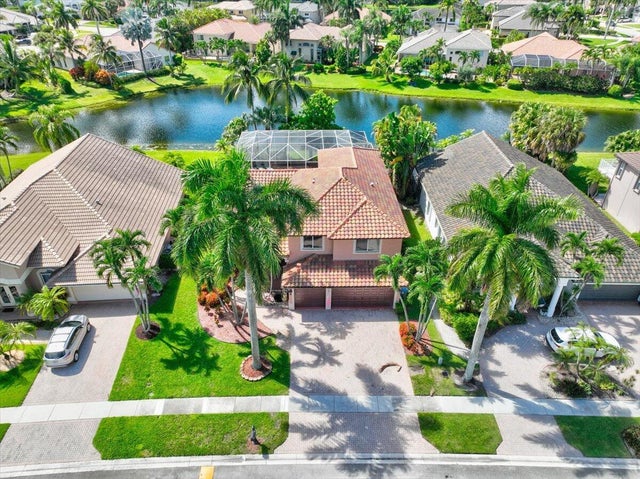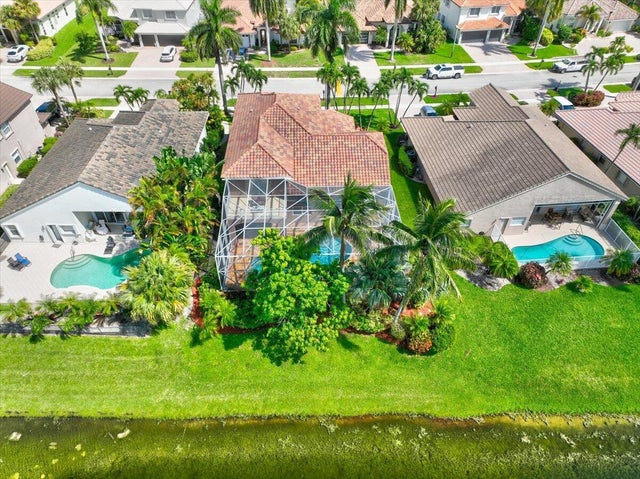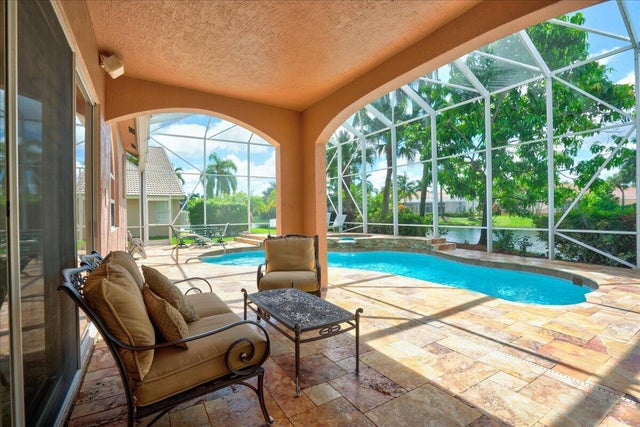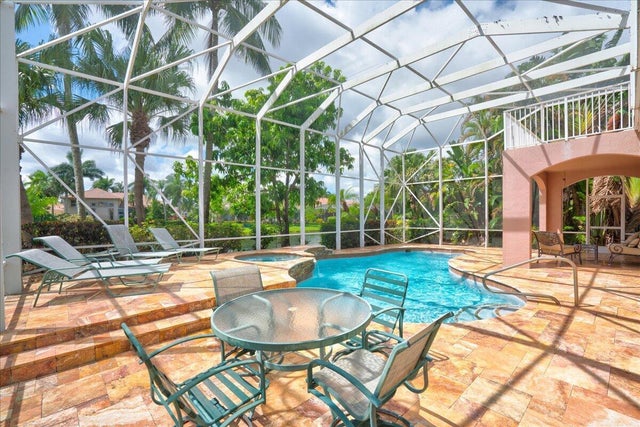About 19574 Dinner Key Drive
Most buyers see a pool. The sharp ones see a second living room outdoors--a two-story screened lanai framing wide-lake views that feel like vacation every day. Inside, the Mar-A-Lago plan delivers volume ceilings and sunshine; outside, the lake, pool & spa do the heavy lifting. Add CBS on both floors (not just the first) and a 2016 roof--sleep-well specs rarely found together at this price. Primary suite opens to a screened balcony over the water. Renovated clubhouse with resort pool/spa, fitness, tennis; HOA includes cable & internet. A compelling lakefront setting where the outdoor room becomes the room you'll use most. Tour it, then decide.
Features of 19574 Dinner Key Drive
| MLS® # | RX-11122100 |
|---|---|
| USD | $925,000 |
| CAD | $1,299,024 |
| CNY | 元6,591,920 |
| EUR | €796,027 |
| GBP | £692,774 |
| RUB | ₽72,842,825 |
| HOA Fees | $446 |
| Bedrooms | 4 |
| Bathrooms | 3.00 |
| Full Baths | 3 |
| Total Square Footage | 3,845 |
| Living Square Footage | 2,935 |
| Square Footage | Tax Rolls |
| Acres | 0.18 |
| Year Built | 1996 |
| Type | Residential |
| Sub-Type | Single Family Detached |
| Restrictions | Buyer Approval, Comercial Vehicles Prohibited, No Boat, No Lease 1st Year, No RV |
| Style | Mediterranean |
| Unit Floor | 0 |
| Status | Active |
| HOPA | No Hopa |
| Membership Equity | No |
Community Information
| Address | 19574 Dinner Key Drive |
|---|---|
| Area | 4860 |
| Subdivision | BOCA ISLES SOUTH PH 5D |
| City | Boca Raton |
| County | Palm Beach |
| State | FL |
| Zip Code | 33498 |
Amenities
| Amenities | Bike - Jog, Clubhouse, Exercise Room, Internet Included, Manager on Site, Playground, Pool, Sidewalks, Street Lights, Tennis, Basketball, Spa-Hot Tub, Picnic Area, Billiards |
|---|---|
| Utilities | Public Sewer, Public Water |
| Parking | Driveway, Garage - Attached |
| # of Garages | 3 |
| View | Lake, Pool |
| Is Waterfront | Yes |
| Waterfront | Lake |
| Has Pool | Yes |
| Pool | Spa, Inground, Screened, Equipment Included |
| Pets Allowed | Yes |
| Unit | Multi-Level |
| Subdivision Amenities | Bike - Jog, Clubhouse, Exercise Room, Internet Included, Manager on Site, Playground, Pool, Sidewalks, Street Lights, Community Tennis Courts, Basketball, Spa-Hot Tub, Picnic Area, Billiards |
| Security | Gate - Manned, Security Patrol |
| Guest House | No |
Interior
| Interior Features | Entry Lvl Lvng Area, Pantry, Roman Tub, Split Bedroom, Volume Ceiling, Walk-in Closet, Ctdrl/Vault Ceilings |
|---|---|
| Appliances | Dishwasher, Disposal, Dryer, Microwave, Range - Electric, Refrigerator, Smoke Detector, Washer, Water Heater - Elec, Ice Maker |
| Heating | Central |
| Cooling | Central |
| Fireplace | No |
| # of Stories | 2 |
| Stories | 2.00 |
| Furnished | Furniture Negotiable, Unfurnished |
| Master Bedroom | Dual Sinks, Separate Shower, Separate Tub |
Exterior
| Exterior Features | Auto Sprinkler, Covered Balcony, Covered Patio, Screened Balcony, Shutters, Zoned Sprinkler, Screened Patio, Deck |
|---|---|
| Lot Description | < 1/4 Acre |
| Windows | Blinds |
| Roof | Barrel |
| Construction | CBS, Concrete |
| Front Exposure | North |
School Information
| Elementary | Sunrise Park Elementary School |
|---|---|
| Middle | Eagles Landing Middle School |
| High | Olympic Heights Community High |
Additional Information
| Date Listed | September 8th, 2025 |
|---|---|
| Days on Market | 38 |
| Zoning | RTS |
| Foreclosure | No |
| Short Sale | No |
| RE / Bank Owned | No |
| HOA Fees | 446 |
| Parcel ID | 00414711060150350 |
Room Dimensions
| Master Bedroom | 17 x 16 |
|---|---|
| Bedroom 2 | 13 x 11 |
| Bedroom 3 | 13 x 11 |
| Bedroom 4 | 11 x 11 |
| Dining Room | 11 x 15 |
| Family Room | 16 x 20 |
| Living Room | 13 x 19 |
| Kitchen | 17 x 11 |
Listing Details
| Office | Real Broker, LLC |
|---|---|
| flbroker@therealbrokerage.com |

