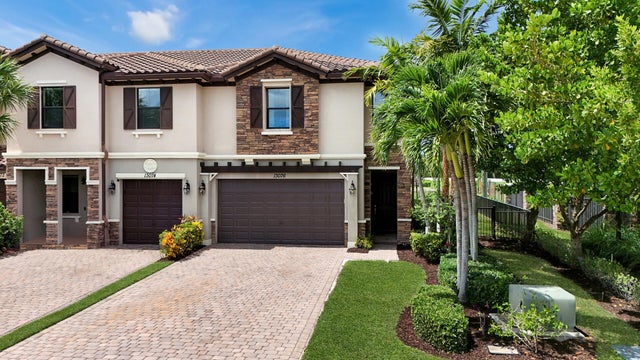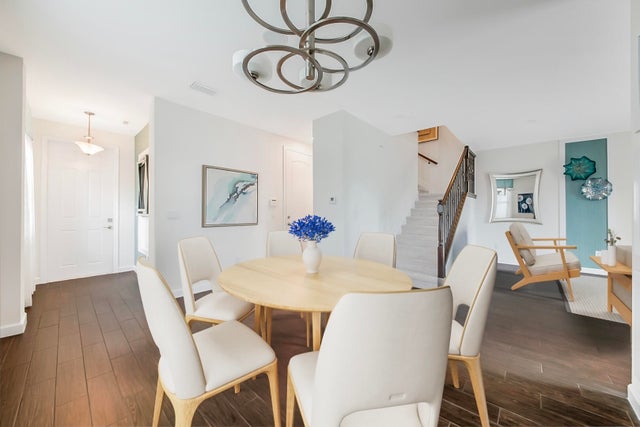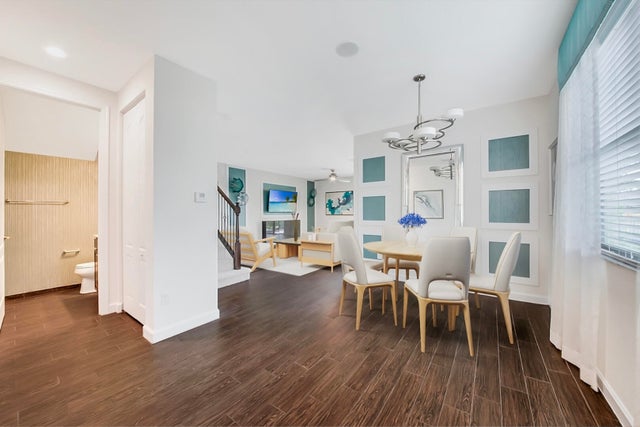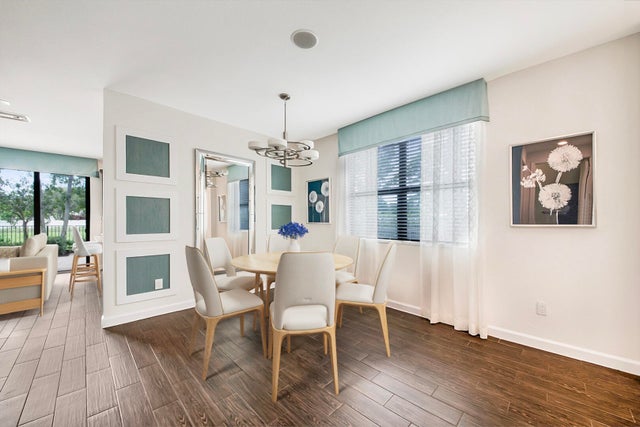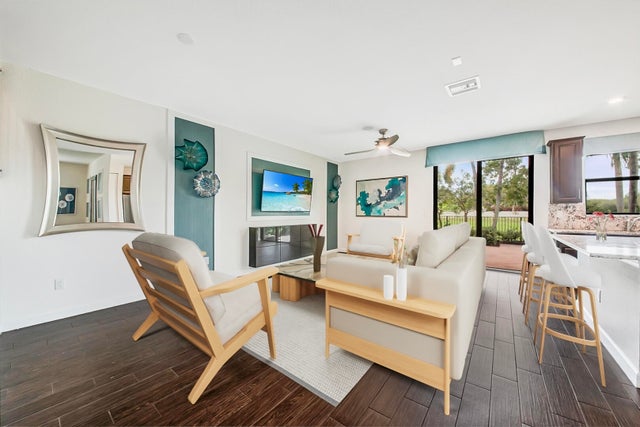About 13076 Anthorne Lane
Experience modern luxury and effortless style in this 4-bedroom, 3.5-bath end-unit townhouse--a former builder's model loaded with designer upgrades. From impact windows and wood-look tile to elegant iron railings and custom finishes, every detail has been elevated. Entertain with ease in the chef-inspired kitchen featuring granite countertops, full backsplash, rich wood cabinetry, stainless steel appliances, and a convenient breakfast bar. Upstairs, unwind in the primary suite retreat with a tray ceiling, spacious walk-in closet, and spa-style bath with dual vanities, soaking tub, and walk-in shower. Step outside to your private fenced yard with tranquil canal views--the perfect backdrop for al fresco dining or evening cocktails.Enjoy year-round comfort with a new 2023 A/C system with UV air purification. Located in the sought-after Cambria Parc, residents enjoy resort-style amenities, including a sparkling pool and children's play area. Just minutes from top-rated schools, shopping, dining, entertainment, major highways, and vibrant Atlantic Avenue, this home truly has it all.
Features of 13076 Anthorne Lane
| MLS® # | RX-11122091 |
|---|---|
| USD | $599,000 |
| CAD | $841,691 |
| CNY | 元4,267,935 |
| EUR | €513,690 |
| GBP | £445,426 |
| RUB | ₽48,219,260 |
| HOA Fees | $226 |
| Bedrooms | 4 |
| Bathrooms | 4.00 |
| Full Baths | 3 |
| Half Baths | 1 |
| Total Square Footage | 2,470 |
| Living Square Footage | 2,008 |
| Square Footage | Tax Rolls |
| Acres | 0.00 |
| Year Built | 2017 |
| Type | Residential |
| Sub-Type | Townhouse / Villa / Row |
| Restrictions | Buyer Approval, Comercial Vehicles Prohibited, Interview Required, No Boat, No Lease First 2 Years, No RV |
| Style | Mediterranean |
| Unit Floor | 0 |
| Status | Active |
| HOPA | No Hopa |
| Membership Equity | No |
Community Information
| Address | 13076 Anthorne Lane |
|---|---|
| Area | 4620 |
| Subdivision | Cambria Parc |
| Development | Cambria Parc |
| City | Boynton Beach |
| County | Palm Beach |
| State | FL |
| Zip Code | 33436 |
Amenities
| Amenities | Playground, Pool, Sidewalks, Street Lights |
|---|---|
| Utilities | Cable, 3-Phase Electric, Public Sewer, Public Water |
| Parking | Driveway, Garage - Attached |
| # of Garages | 2 |
| View | Canal, Garden |
| Is Waterfront | No |
| Waterfront | Interior Canal |
| Has Pool | No |
| Pets Allowed | Yes |
| Subdivision Amenities | Playground, Pool, Sidewalks, Street Lights |
| Security | Gate - Unmanned |
Interior
| Interior Features | Foyer, Split Bedroom, Volume Ceiling, Walk-in Closet |
|---|---|
| Appliances | Dishwasher, Dryer, Microwave, Refrigerator, Smoke Detector, Washer |
| Heating | Central |
| Cooling | Central |
| Fireplace | No |
| # of Stories | 2 |
| Stories | 2.00 |
| Furnished | Unfurnished |
| Master Bedroom | Dual Sinks, Mstr Bdrm - Upstairs, Separate Shower, Separate Tub |
Exterior
| Exterior Features | Fence, Open Patio |
|---|---|
| Lot Description | < 1/4 Acre |
| Windows | Sliding |
| Construction | CBS |
| Front Exposure | East |
School Information
| Elementary | Hagen Road Elementary School |
|---|---|
| Middle | Carver Middle School |
| High | Atlantic High School |
Additional Information
| Date Listed | September 8th, 2025 |
|---|---|
| Days on Market | 38 |
| Zoning | PUD |
| Foreclosure | No |
| Short Sale | No |
| RE / Bank Owned | No |
| HOA Fees | 226 |
| Parcel ID | 00424602270001210 |
Room Dimensions
| Master Bedroom | 16 x 14 |
|---|---|
| Living Room | 20 x 18 |
| Kitchen | 12 x 10 |
Listing Details
| Office | Compass Florida LLC |
|---|---|
| brokerfl@compass.com |

