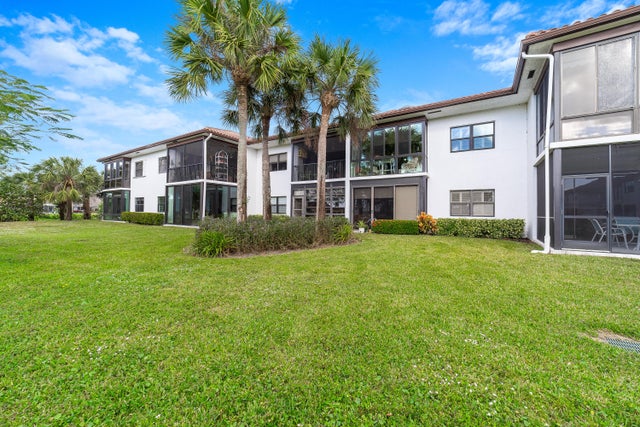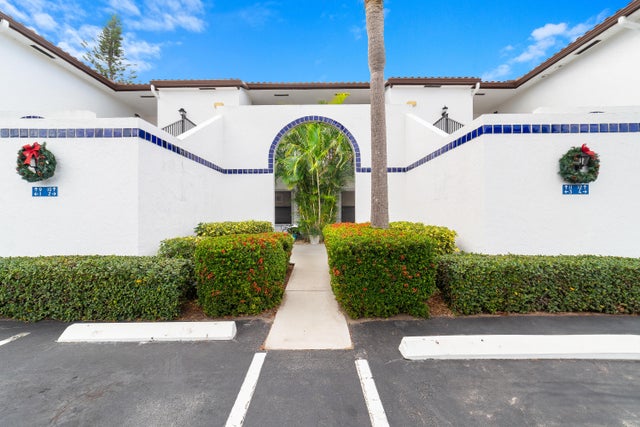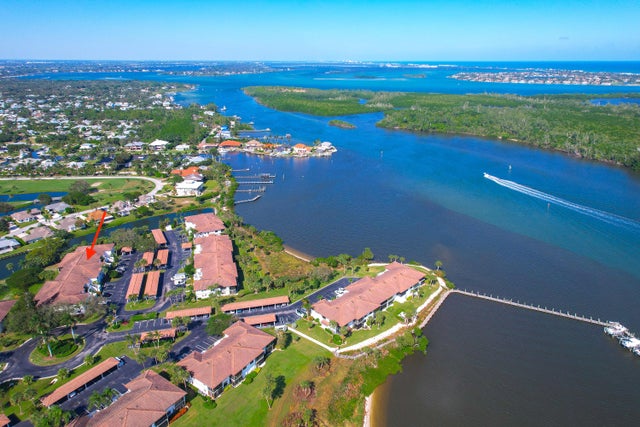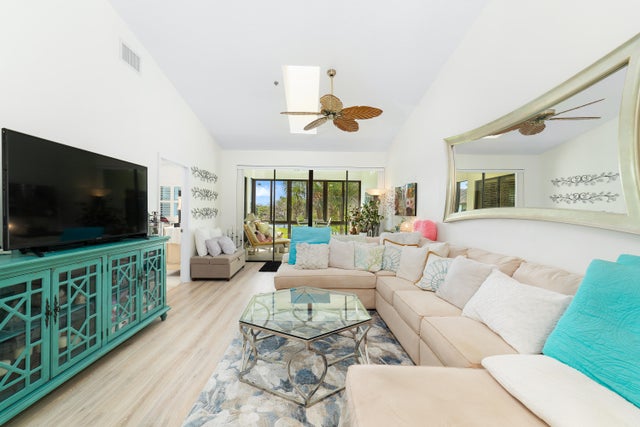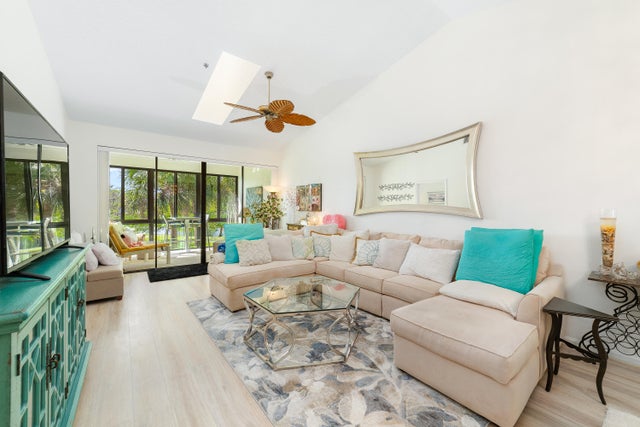About 6121 Se Landing Way #12
Gorgeous 3 bedroom, 2 bathroom condo with breathtaking canal views and soaring cathedral ceilings. Enjoy stunning sunsets from your private balcony. This recently remodeled unit boasts a modern kitchen, fresh paint, new flooring, and custom-built closets. Stay comfortable year-round with a recently replaced HVAC system (2019) and a 2-year-old water heater. Impact glass for all windows and lanai enclosure provide peace of mind and energy efficiency. Plantation shutters in the bedrooms add a touch of elegance. The open floor plan and tasteful decor create a welcoming and stylish living space. Community amenities include a clubhouse, pool, tennis court, and boat dock options for purchase or lease.Plus, enjoy convenient access to the Miles Grant Golf & Country Club next door. This second-floor corner unit also offers a separate storage area for added convenience.
Features of 6121 Se Landing Way #12
| MLS® # | RX-11122087 |
|---|---|
| USD | $330,000 |
| CAD | $463,436 |
| CNY | 元2,351,712 |
| EUR | €283,988 |
| GBP | £247,152 |
| RUB | ₽25,987,170 |
| HOA Fees | $742 |
| Bedrooms | 3 |
| Bathrooms | 2.00 |
| Full Baths | 2 |
| Total Square Footage | 1,568 |
| Living Square Footage | 1,568 |
| Square Footage | Tax Rolls |
| Acres | 0.00 |
| Year Built | 1996 |
| Type | Residential |
| Sub-Type | Condo or Coop |
| Restrictions | Buyer Approval, Lease OK w/Restrict, Tenant Approval |
| Style | < 4 Floors |
| Unit Floor | 2 |
| Status | Active Under Contract |
| HOPA | No Hopa |
| Membership Equity | No |
Community Information
| Address | 6121 Se Landing Way #12 |
|---|---|
| Area | 6 - Stuart/Rocky Point |
| Subdivision | HANSONS LANDING CONDO |
| City | Stuart |
| County | Martin |
| State | FL |
| Zip Code | 34997 |
Amenities
| Amenities | Clubhouse, Community Room, Pool, Street Lights, Tennis, Boating, Basketball, Shuffleboard |
|---|---|
| Utilities | Cable, 3-Phase Electric, Public Sewer, Public Water |
| Parking Spaces | 1 |
| Parking | Assigned, Guest, Carport - Detached |
| View | Garden, Intracoastal, River, Canal |
| Is Waterfront | Yes |
| Waterfront | Intracoastal, River, Canal Width 81 - 120 |
| Has Pool | No |
| Boat Services | Common Dock |
| Pets Allowed | Yes |
| Subdivision Amenities | Clubhouse, Community Room, Pool, Street Lights, Community Tennis Courts, Boating, Basketball, Shuffleboard |
Interior
| Interior Features | Built-in Shelves, Entry Lvl Lvng Area, Pantry, Split Bedroom, Walk-in Closet, Sky Light(s), Volume Ceiling |
|---|---|
| Appliances | Dishwasher, Disposal, Dryer, Fire Alarm, Ice Maker, Microwave, Range - Electric, Refrigerator, Smoke Detector, Washer, Washer/Dryer Hookup, Water Heater - Elec |
| Heating | Central, Electric |
| Cooling | Ceiling Fan, Central, Electric |
| Fireplace | No |
| # of Stories | 2 |
| Stories | 2.00 |
| Furnished | Partially Furnished |
| Master Bedroom | Dual Sinks, Separate Tub |
Exterior
| Exterior Features | Screened Balcony |
|---|---|
| Lot Description | Paved Road, Private Road |
| Windows | Blinds, Impact Glass, Sliding, Plantation Shutters, Verticals, Hurricane Windows |
| Roof | Barrel |
| Construction | CBS, Frame/Stucco, Block |
| Front Exposure | East |
School Information
| Elementary | Port Salerno Elementary School |
|---|---|
| Middle | Murray Middle School |
| High | South Fork High School |
Additional Information
| Date Listed | September 8th, 2025 |
|---|---|
| Days on Market | 36 |
| Zoning | res |
| Foreclosure | No |
| Short Sale | No |
| RE / Bank Owned | No |
| HOA Fees | 742 |
| Parcel ID | 503841008006001200 |
Room Dimensions
| Master Bedroom | 16.2 x 13 |
|---|---|
| Bedroom 2 | 12.1 x 12.1 |
| Den | 12 x 11.1 |
| Dining Room | 10.3 x 10.4 |
| Living Room | 19.9 x 12.2 |
| Kitchen | 15.4 x 11 |
| Bonus Room | 13 x 9.5 |
Listing Details
| Office | Redfin Corporation |
|---|---|
| peter.phinney@redfin.com |

