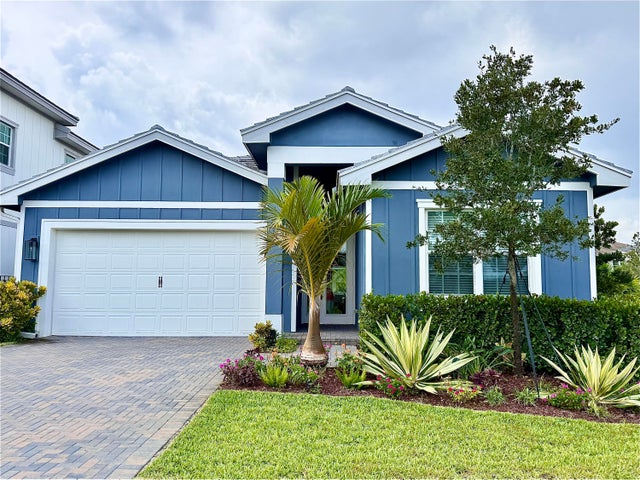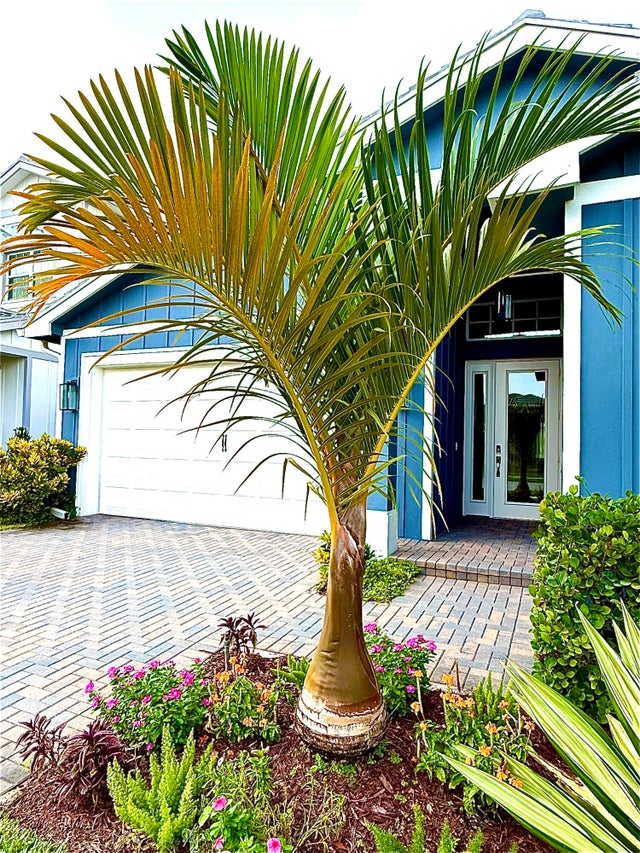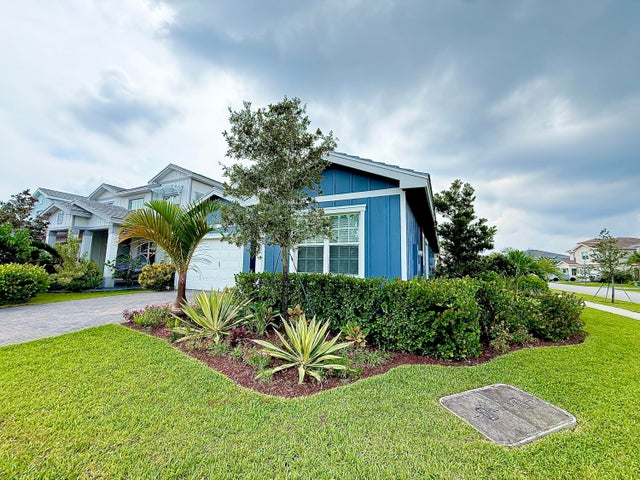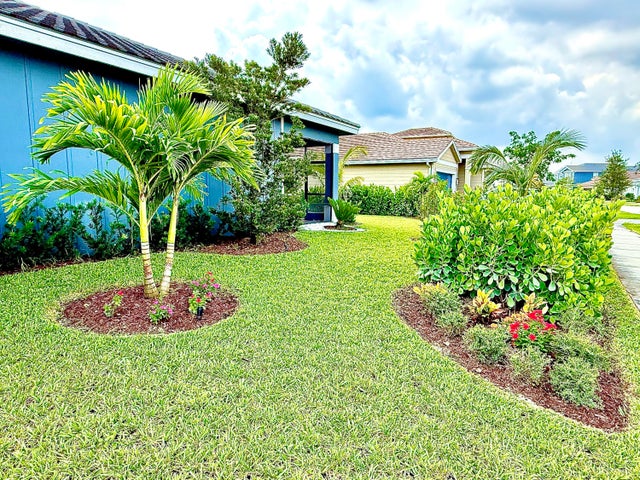About 17238 Tawny Owl Trail
Welcome to this stunning 3-bedroom, 3-bath single-family home situated on a desirable corner lot in an agricultural community known for its farm-fresh produce and serene lifestyle. From the moment you arrive, you'll be captivated by the beautifully upgraded landscaping with outdoor lighting that creates a warm and inviting ambiance. Inside, you'll find a bright and open layout with tasteful interior upgrades, a screened-in patio perfect for relaxing or entertaining, and a luxurious primary suite featuring double walk-in closets. The community offers an unmatched lifestyle with access to three sparkling pools, a rejuvenating hot tub, a modern fitness center, scenic lake views, and courts for pickleball enthusiasts. Don't miss the opportunity to make this exceptional home yours!
Features of 17238 Tawny Owl Trail
| MLS® # | RX-11122084 |
|---|---|
| USD | $660,000 |
| CAD | $925,558 |
| CNY | 元4,700,784 |
| EUR | €568,337 |
| GBP | £495,597 |
| RUB | ₽53,345,424 |
| HOA Fees | $308 |
| Bedrooms | 3 |
| Bathrooms | 2.00 |
| Full Baths | 2 |
| Total Square Footage | 2,582 |
| Living Square Footage | 1,869 |
| Square Footage | Developer |
| Acres | 0.17 |
| Year Built | 2023 |
| Type | Residential |
| Sub-Type | Single Family Detached |
| Restrictions | Lease OK w/Restrict |
| Style | Ranch |
| Unit Floor | 0 |
| Status | Active |
| HOPA | No Hopa |
| Membership Equity | No |
Community Information
| Address | 17238 Tawny Owl Trail |
|---|---|
| Area | 5590 |
| Subdivision | ARDEN PUD POD G NORTH |
| City | The Acreage |
| County | Palm Beach |
| State | FL |
| Zip Code | 33470 |
Amenities
| Amenities | Basketball, Business Center, Clubhouse, Exercise Room, Game Room, Park, Pickleball, Picnic Area, Playground, Pool, Soccer Field |
|---|---|
| Utilities | Water Available |
| # of Garages | 2 |
| View | Lake |
| Is Waterfront | No |
| Waterfront | None |
| Has Pool | No |
| Pets Allowed | Yes |
| Subdivision Amenities | Basketball, Business Center, Clubhouse, Exercise Room, Game Room, Park, Pickleball, Picnic Area, Playground, Pool, Soccer Field |
| Security | Gate - Manned |
Interior
| Interior Features | Cook Island, Walk-in Closet |
|---|---|
| Appliances | Auto Garage Open, Dishwasher |
| Heating | Central |
| Cooling | Central |
| Fireplace | No |
| # of Stories | 1 |
| Stories | 1.00 |
| Furnished | Furniture Negotiable |
| Master Bedroom | Dual Sinks |
Exterior
| Exterior Features | Covered Patio, Screened Patio |
|---|---|
| Lot Description | < 1/4 Acre |
| Construction | CBS, Concrete |
| Front Exposure | North |
Additional Information
| Date Listed | September 8th, 2025 |
|---|---|
| Days on Market | 46 |
| Zoning | PUD |
| Foreclosure | No |
| Short Sale | No |
| RE / Bank Owned | No |
| HOA Fees | 308 |
| Parcel ID | 00404328090001740 |
Room Dimensions
| Master Bedroom | 13 x 16.8 |
|---|---|
| Living Room | 21 x 27 |
| Kitchen | 12.4 x 17.4 |
Listing Details
| Office | Rand Florida Realty Group |
|---|---|
| rickjrand@gmail.com |





