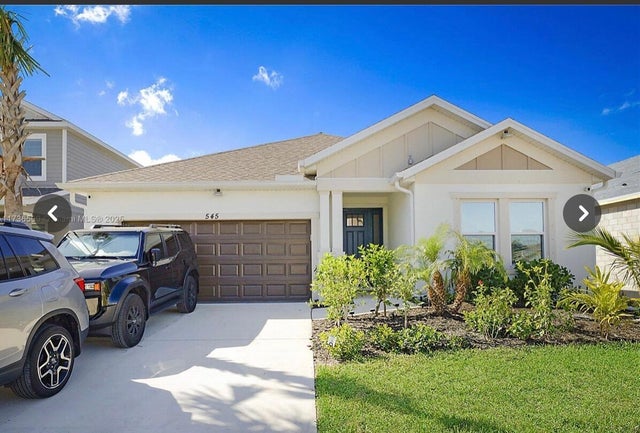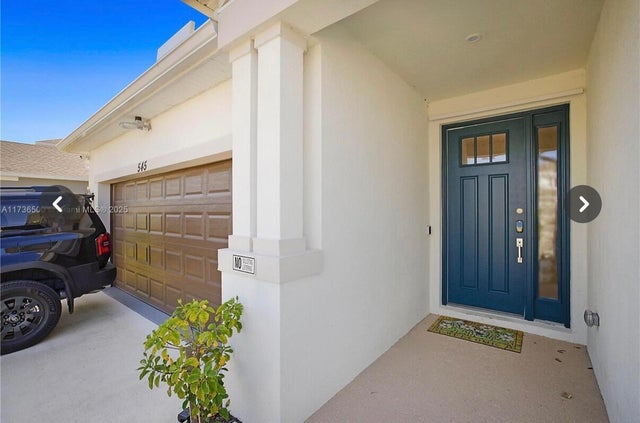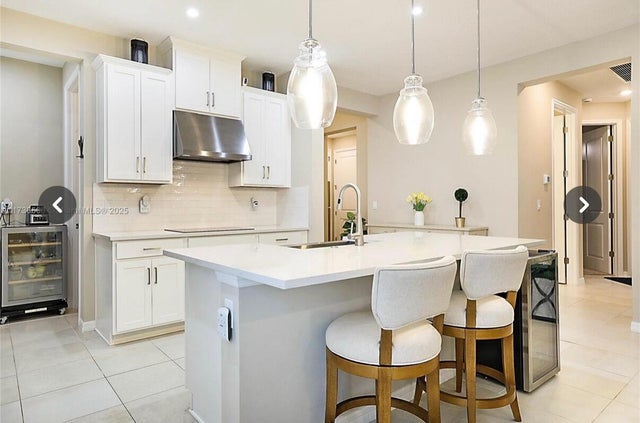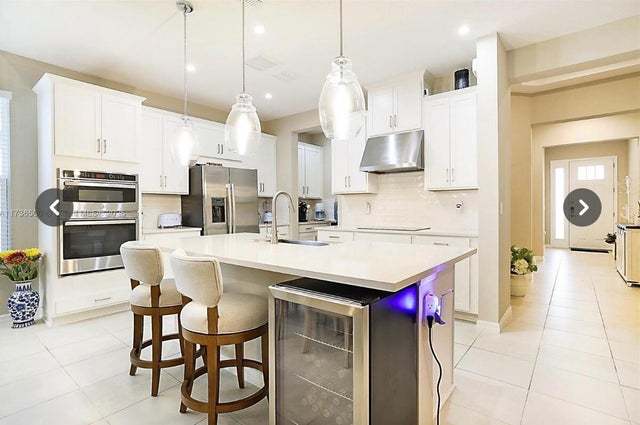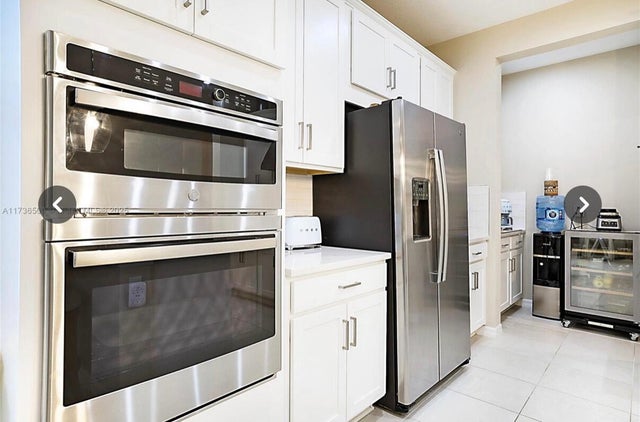About 545 Se Ranch Oak Circle
Why wait for new construction when you can enjoy the Florida life NOW! Come see this immaculate 4 bedroom PLUS office/den and 3 full bathroom home located close to shopping, dining and interstate access! This home comes with whole house generator, Impact windows, Chef kitchen and many more upgrades. HUGE walk in pantry along with laundry room access from the Owners Suite! This well thought out plan is the PERFECT place for you to call home!
Features of 545 Se Ranch Oak Circle
| MLS® # | RX-11121976 |
|---|---|
| USD | $575,000 |
| CAD | $806,236 |
| CNY | 元4,096,875 |
| EUR | €496,299 |
| GBP | £431,914 |
| RUB | ₽47,002,225 |
| HOA Fees | $216 |
| Bedrooms | 4 |
| Bathrooms | 3.00 |
| Full Baths | 3 |
| Total Square Footage | 3,129 |
| Living Square Footage | 2,394 |
| Square Footage | Tax Rolls |
| Acres | 0.14 |
| Year Built | 2024 |
| Type | Residential |
| Sub-Type | Single Family Detached |
| Restrictions | None |
| Style | Contemporary |
| Unit Floor | 0 |
| Status | Active |
| HOPA | No Hopa |
| Membership Equity | No |
Community Information
| Address | 545 Se Ranch Oak Circle |
|---|---|
| Area | 7800 |
| Subdivision | VERANDA OAKS PLAT NO. 1 PHASE 1 |
| City | Port Saint Lucie |
| County | St. Lucie |
| State | FL |
| Zip Code | 34953 |
Amenities
| Amenities | Clubhouse, Pool, Sidewalks, Street Lights |
|---|---|
| Utilities | Cable, 3-Phase Electric, Public Sewer, Public Water |
| Parking | 2+ Spaces, Driveway |
| # of Garages | 2 |
| View | Garden |
| Is Waterfront | No |
| Waterfront | None |
| Has Pool | No |
| Pets Allowed | Yes |
| Subdivision Amenities | Clubhouse, Pool, Sidewalks, Street Lights |
Interior
| Interior Features | Built-in Shelves, Ctdrl/Vault Ceilings, Cook Island, Pantry, Roman Tub, Split Bedroom, Walk-in Closet |
|---|---|
| Appliances | Dishwasher, Dryer, Microwave, Range - Electric, Refrigerator, Washer, Water Heater - Elec, Wall Oven, Generator Whle House |
| Heating | Electric |
| Cooling | Electric |
| Fireplace | No |
| # of Stories | 1 |
| Stories | 1.00 |
| Furnished | Unfurnished |
| Master Bedroom | Spa Tub & Shower |
Exterior
| Exterior Features | Screen Porch |
|---|---|
| Lot Description | < 1/4 Acre |
| Windows | Blinds |
| Roof | Comp Shingle |
| Construction | CBS, Concrete |
| Front Exposure | East |
Additional Information
| Date Listed | September 8th, 2025 |
|---|---|
| Days on Market | 43 |
| Zoning | residential |
| Foreclosure | No |
| Short Sale | No |
| RE / Bank Owned | No |
| HOA Fees | 216 |
| Parcel ID | 443580000280006 |
Room Dimensions
| Master Bedroom | 17 x 14 |
|---|---|
| Living Room | 18 x 15 |
| Kitchen | 18 x 14 |
Listing Details
| Office | RE/MAX of Stuart |
|---|---|
| jenniferatkisson@remax.net |

