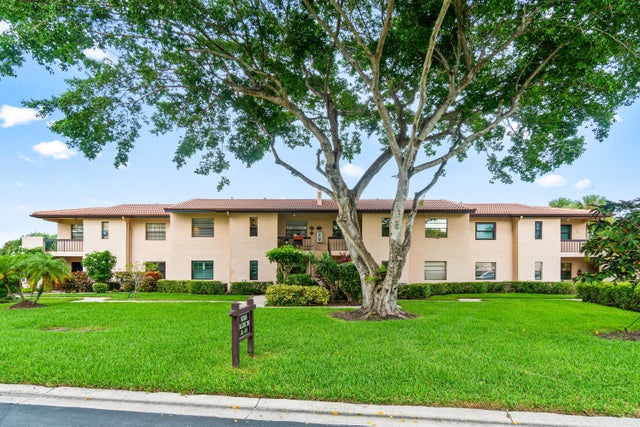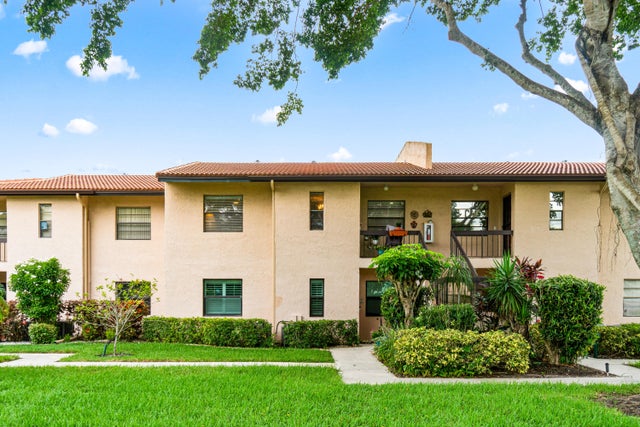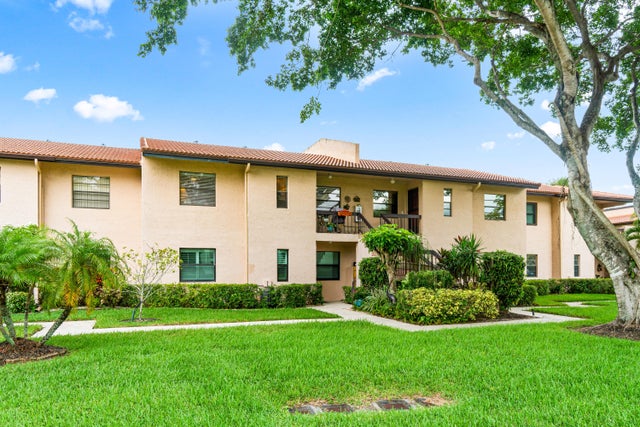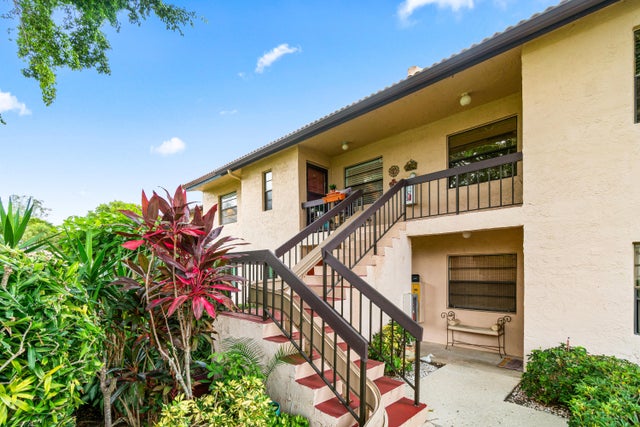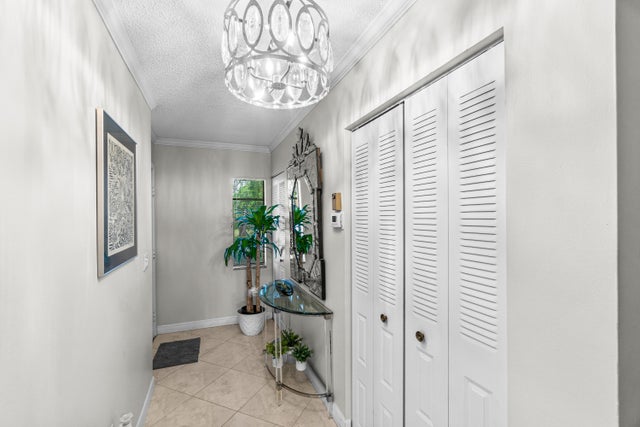About 9285 Vista Del Lago #d
Welcome to boutique lakeside living in this exclusive 55+ community of Boca Lago. Set along the peaceful lakefront, this intimate condominium offers a perfect balance of comfort, elegance, and a relaxed lifestyle. This Move-in ready condo, recently freshly painted, this home features tile flooring throughout the main living areas and luxury vinyl in the bedrooms for a stylish and low-maintenance finish. Residents enjoy stunning water views, and a warm, neighborly atmosphere. Designed with convenience in mind, the community provides easy access to shopping, dining, and cultural attractions while offering the tranquility of lakeside living. Whether you're watching the sunset from your private balcony or connecting with neighbors in a quiet setting, this home offers the lifestyle
Features of 9285 Vista Del Lago #d
| MLS® # | RX-11121962 |
|---|---|
| USD | $249,000 |
| CAD | $349,509 |
| CNY | 元1,772,905 |
| EUR | €213,800 |
| GBP | £185,694 |
| RUB | ₽20,132,771 |
| HOA Fees | $833 |
| Bedrooms | 2 |
| Bathrooms | 2.00 |
| Full Baths | 2 |
| Total Square Footage | 1,216 |
| Living Square Footage | 1,216 |
| Square Footage | Tax Rolls |
| Acres | 0.00 |
| Year Built | 1980 |
| Type | Residential |
| Sub-Type | Condo or Coop |
| Style | < 4 Floors |
| Unit Floor | 2 |
| Status | Price Change |
| HOPA | Yes-Verified |
| Membership Equity | No |
Community Information
| Address | 9285 Vista Del Lago #d |
|---|---|
| Area | 4770 |
| Subdivision | PINES OF BOCA LAGO CONDO |
| Development | Boca Lago |
| City | Boca Raton |
| County | Palm Beach |
| State | FL |
| Zip Code | 33428 |
Amenities
| Amenities | Clubhouse, Pool, Street Lights |
|---|---|
| Utilities | Cable, 3-Phase Electric, Public Sewer, Public Water |
| Parking Spaces | 1 |
| Parking | Assigned |
| View | Lake |
| Is Waterfront | Yes |
| Waterfront | Lake |
| Has Pool | No |
| Pets Allowed | Restricted |
| Unit | Corner |
| Subdivision Amenities | Clubhouse, Pool, Street Lights |
| Security | Gate - Manned |
Interior
| Interior Features | Pantry, Split Bedroom, Walk-in Closet |
|---|---|
| Appliances | Dishwasher, Dryer, Freezer, Ice Maker, Range - Electric, Refrigerator, Storm Shutters, Washer, Water Heater - Elec |
| Heating | Central, Electric |
| Cooling | Ceiling Fan, Central, Electric |
| Fireplace | No |
| # of Stories | 2 |
| Stories | 2.00 |
| Furnished | Unfurnished |
| Master Bedroom | Combo Tub/Shower |
Exterior
| Exterior Features | Covered Balcony, Screened Balcony |
|---|---|
| Windows | Blinds |
| Roof | Barrel |
| Construction | CBS |
| Front Exposure | North |
Additional Information
| Date Listed | September 8th, 2025 |
|---|---|
| Days on Market | 42 |
| Zoning | RS |
| Foreclosure | No |
| Short Sale | No |
| RE / Bank Owned | No |
| HOA Fees | 833 |
| Parcel ID | 00424719100003604 |
Room Dimensions
| Master Bedroom | 17 x 15 |
|---|---|
| Living Room | 18 x 15 |
| Kitchen | 12 x 9 |
Listing Details
| Office | The Morrone Real Estate Group PA |
|---|---|
| morronesales@gmail.com |

