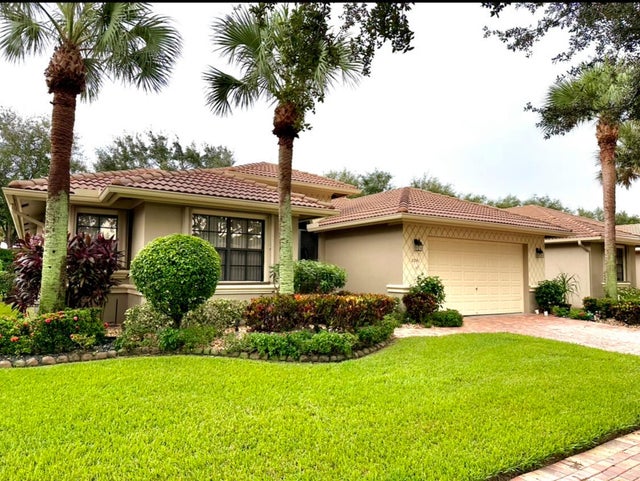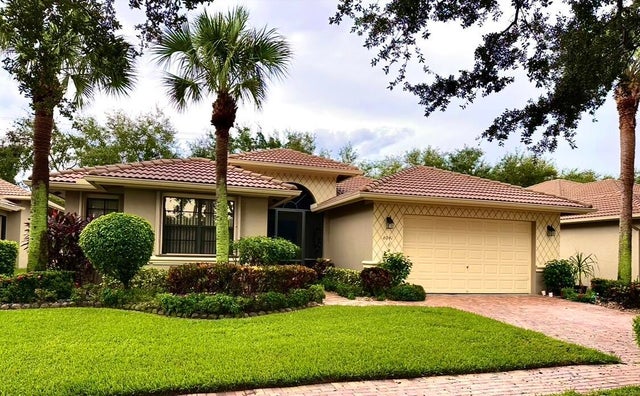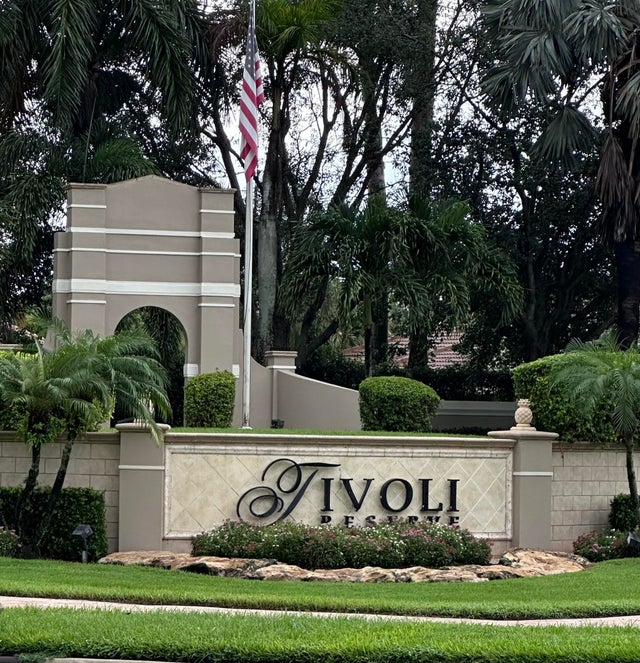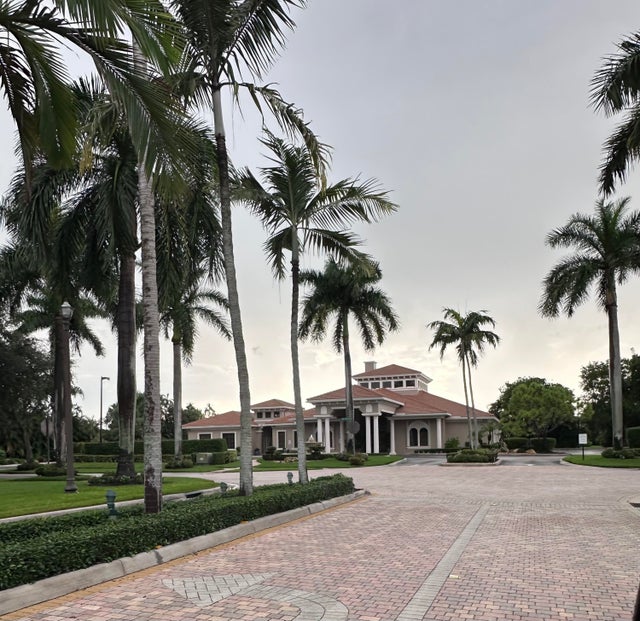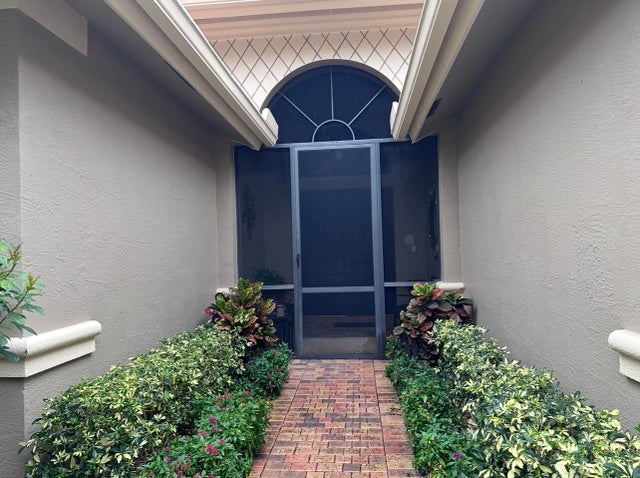About 8041 E Via Grande
Welcome to this stunning Palazzo Roma model in the highly sought-after Tivoli Reserve, a premier 55+ gated community in Boynton Beach. This spacious one-story home offers 4 bedrooms (4th bedroom is den/office) - split plan, walk-in closets, 3 baths under 2,826 sq ft and a 2-car garage. Step inside and enjoy the open, light-filled layout featuring a chef's kitchen with custom panel refrigerator, gas cooktop, oversized island, abundant cabinets, and a walk in chef's pantry - perfect for entertainment and everyday living in a resort-style community.
Features of 8041 E Via Grande
| MLS® # | RX-11121961 |
|---|---|
| USD | $750,000 |
| CAD | $1,053,870 |
| CNY | 元5,343,825 |
| EUR | €643,185 |
| GBP | £557,712 |
| RUB | ₽60,374,700 |
| HOA Fees | $677 |
| Bedrooms | 4 |
| Bathrooms | 3.00 |
| Full Baths | 3 |
| Total Square Footage | 3,534 |
| Living Square Footage | 2,826 |
| Square Footage | Tax Rolls |
| Acres | 0.18 |
| Year Built | 2004 |
| Type | Residential |
| Sub-Type | Single Family Detached |
| Style | Mediterranean |
| Unit Floor | 0 |
| Status | Active |
| HOPA | Yes-Verified |
| Membership Equity | No |
Community Information
| Address | 8041 E Via Grande |
|---|---|
| Area | 4610 |
| Subdivision | Tivoli Reserve |
| City | Boynton Beach |
| County | Palm Beach |
| State | FL |
| Zip Code | 33437 |
Amenities
| Amenities | Bike - Jog, Clubhouse, Community Room, Exercise Room, Fitness Trail, Library, Manager on Site, Pickleball, Picnic Area, Pool, Sidewalks, Street Lights, Tennis |
|---|---|
| Utilities | Cable, Public Sewer, Public Water |
| Parking Spaces | 2 |
| Parking | 2+ Spaces, Garage - Attached |
| # of Garages | 2 |
| View | Garden |
| Is Waterfront | No |
| Waterfront | None |
| Has Pool | No |
| Pets Allowed | Restricted |
| Subdivision Amenities | Bike - Jog, Clubhouse, Community Room, Exercise Room, Fitness Trail, Library, Manager on Site, Pickleball, Picnic Area, Pool, Sidewalks, Street Lights, Community Tennis Courts |
| Security | Burglar Alarm, Gate - Manned |
| Guest House | No |
Interior
| Interior Features | Closet Cabinets, Ctdrl/Vault Ceilings, Entry Lvl Lvng Area, Foyer, Cook Island, Pantry, Roman Tub, Split Bedroom, Volume Ceiling, Walk-in Closet |
|---|---|
| Appliances | Auto Garage Open, Cooktop, Dishwasher, Disposal, Dryer, Freezer, Microwave, Range - Gas, Refrigerator, Smoke Detector, Storm Shutters, Wall Oven, Washer, Water Heater - Elec, Generator Whle House |
| Heating | Central, Electric |
| Cooling | Ceiling Fan, Central, Electric |
| Fireplace | No |
| # of Stories | 1 |
| Stories | 1.00 |
| Furnished | Furniture Negotiable |
| Master Bedroom | Mstr Bdrm - Ground, Separate Shower, Separate Tub |
Exterior
| Exterior Features | Auto Sprinkler, Covered Patio, Open Patio, Screen Porch, Screened Patio, Shutters |
|---|---|
| Lot Description | < 1/4 Acre, Public Road, Sidewalks |
| Windows | Blinds, Verticals |
| Roof | Concrete Tile, S-Tile |
| Construction | CBS, Concrete |
| Front Exposure | West |
Additional Information
| Date Listed | September 8th, 2025 |
|---|---|
| Days on Market | 37 |
| Zoning | PUD/RESIDENTIAL |
| Foreclosure | No |
| Short Sale | No |
| RE / Bank Owned | No |
| HOA Fees | 677 |
| Parcel ID | 00424532010000990 |
| Waterfront Frontage | NA |
Room Dimensions
| Master Bedroom | 18 x 15 |
|---|---|
| Bedroom 2 | 14 x 11 |
| Bedroom 3 | 13 x 11 |
| Bedroom 4 | 12 x 12 |
| Living Room | 21 x 16 |
| Kitchen | 15 x 13 |
Listing Details
| Office | Atlantic Florida Properties Inc |
|---|---|
| myflorida@bellsouth.net |

