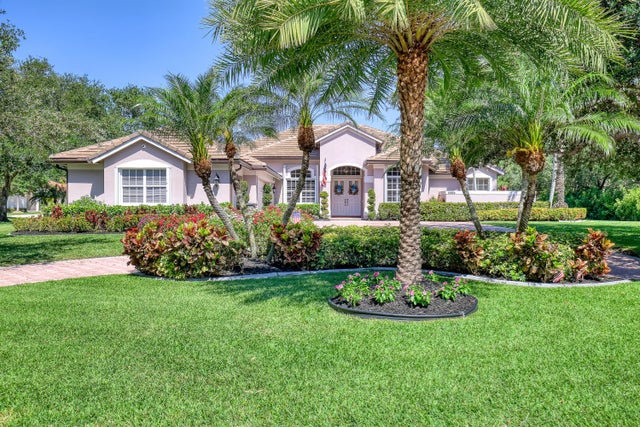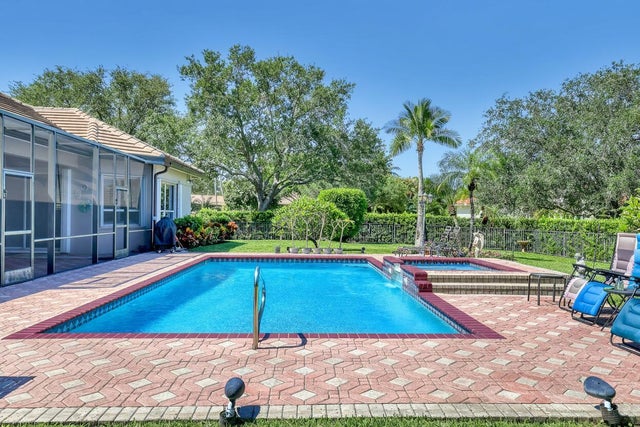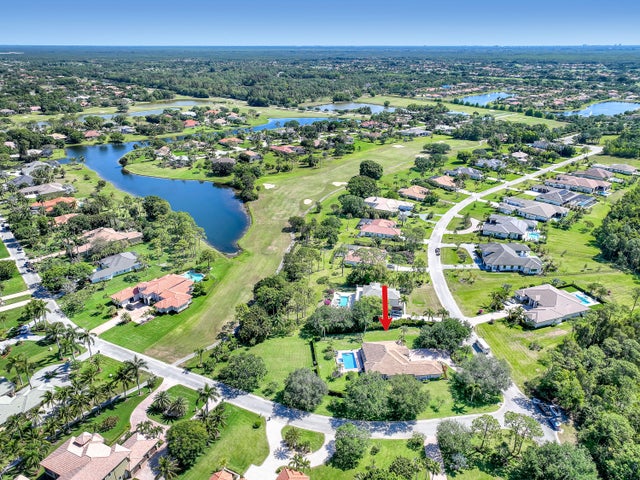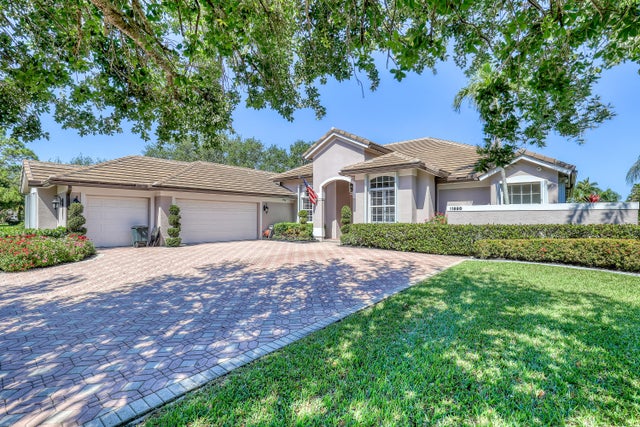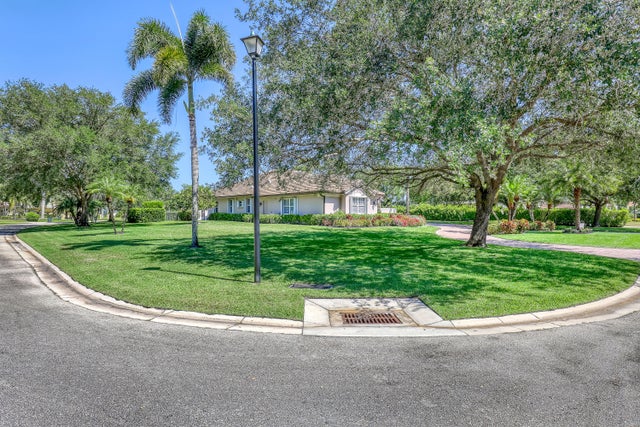About 11880 Torreyanna Circle
Discover this spacious 4-bedroom, 3-bath pool home located in the prestigious gated golf community of Bay Hill Estates. Perfectly situated on a 1-acre corner lot overlooking the 18th tee, this property offers privacy, space, and golf course views. Featuring a 2024 roof and a 3-car garage with a split A/C unit, this home has been meticulously maintained and is ready for your personal updates and design touches. The open floor plan includes generous living and dining areas, a large kitchen, and a primary suite with pool access. Step outside to enjoy the pool and screened-in patio. Minutes from the new Avenir Plaza opening late 2025/early 2026, which features Publix, many restaurants, a coffee shop, a nail and beauty salon, and so much more. Convenience in your backyard!
Open Houses
| Sun, Oct 19th | 12:00pm - 2:00pm |
|---|
Features of 11880 Torreyanna Circle
| MLS® # | RX-11121958 |
|---|---|
| USD | $1,285,000 |
| CAD | $1,805,631 |
| CNY | 元9,155,754 |
| EUR | €1,101,990 |
| GBP | £955,547 |
| RUB | ₽103,441,986 |
| HOA Fees | $250 |
| Bedrooms | 4 |
| Bathrooms | 3.00 |
| Full Baths | 3 |
| Total Square Footage | 4,338 |
| Living Square Footage | 3,180 |
| Square Footage | Tax Rolls |
| Acres | 1.00 |
| Year Built | 1998 |
| Type | Residential |
| Sub-Type | Single Family Detached |
| Restrictions | Buyer Approval, Comercial Vehicles Prohibited, No Boat, No RV |
| Style | Traditional |
| Unit Floor | 0 |
| Status | Active |
| HOPA | No Hopa |
| Membership Equity | No |
Community Information
| Address | 11880 Torreyanna Circle |
|---|---|
| Area | 5540 |
| Subdivision | Bay Hill Estates / Bayhill Estates |
| Development | Bay Hill Estates / Bayhill Estates |
| City | Palm Beach Gardens |
| County | Palm Beach |
| State | FL |
| Zip Code | 33412 |
Amenities
| Amenities | Bike - Jog, Golf Course, Playground |
|---|---|
| Utilities | Cable, 3-Phase Electric, Public Water, Septic |
| Parking | 2+ Spaces, Drive - Circular, Garage - Attached, Vehicle Restrictions, Golf Cart |
| # of Garages | 3 |
| View | Golf, Pool |
| Is Waterfront | No |
| Waterfront | None |
| Has Pool | Yes |
| Pool | Concrete, Inground, Salt Water, Spa |
| Pets Allowed | Yes |
| Subdivision Amenities | Bike - Jog, Golf Course Community, Playground |
| Security | Gate - Manned, Security Sys-Owned, TV Camera |
Interior
| Interior Features | Split Bedroom, Volume Ceiling, Walk-in Closet |
|---|---|
| Appliances | Disposal, Dryer, Microwave, Range - Electric, Refrigerator, Washer |
| Heating | Central, Zoned |
| Cooling | Ceiling Fan, Central, Zoned |
| Fireplace | No |
| # of Stories | 1 |
| Stories | 1.00 |
| Furnished | Unfurnished |
| Master Bedroom | Dual Sinks, Mstr Bdrm - Ground, Separate Shower, Separate Tub |
Exterior
| Exterior Features | Auto Sprinkler, Covered Patio, Fence, Screened Patio |
|---|---|
| Lot Description | 1 to < 2 Acres, Corner Lot |
| Windows | Plantation Shutters |
| Roof | Concrete Tile, Flat Tile |
| Construction | CBS |
| Front Exposure | Southeast |
School Information
| Middle | Western Pines Community Middle |
|---|---|
| High | Seminole Ridge Community High School |
Additional Information
| Date Listed | September 8th, 2025 |
|---|---|
| Days on Market | 37 |
| Zoning | RL3 |
| Foreclosure | No |
| Short Sale | No |
| RE / Bank Owned | No |
| HOA Fees | 250 |
| Parcel ID | 52414214070001790 |
Room Dimensions
| Master Bedroom | 26 x 15 |
|---|---|
| Bedroom 2 | 12.5 x 11 |
| Bedroom 3 | 12 x 11 |
| Dining Room | 13 x 11 |
| Family Room | 15 x 22 |
| Living Room | 16 x 16 |
| Kitchen | 15 x 9 |
Listing Details
| Office | Realty ONE Group Innovation |
|---|---|
| rebrokernydia@gmail.com |

