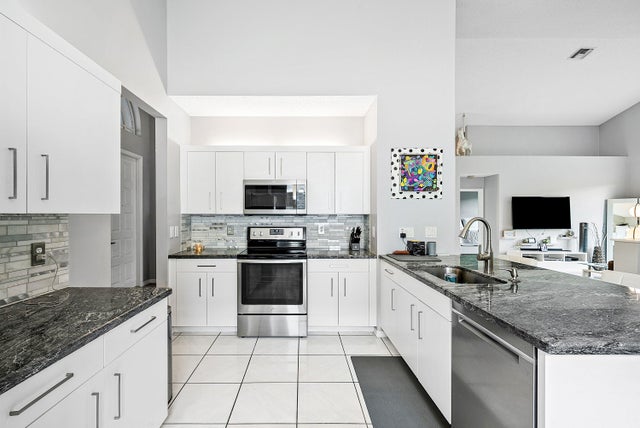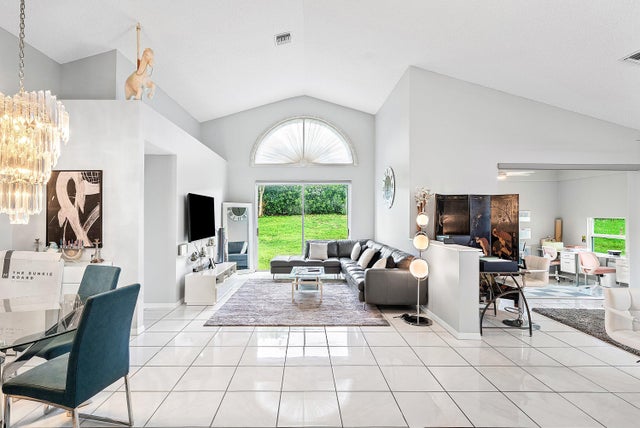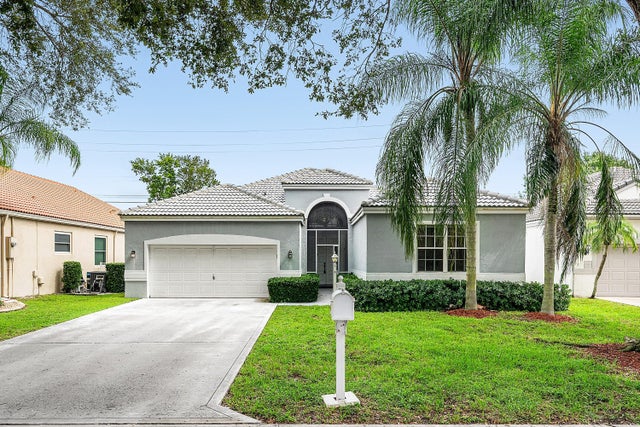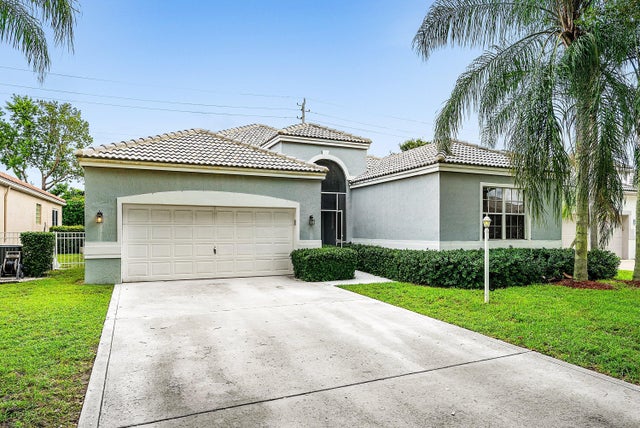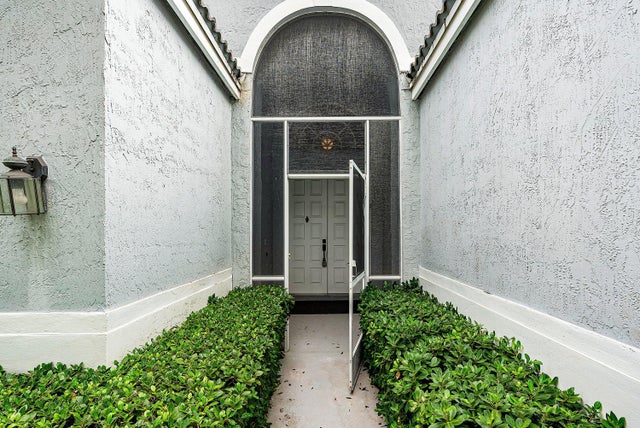About 6549 Nw 80th Drive
This single story, 3 bedroom, 2 bathroom home is nestled on a large lot and boasts an open floor plan. The bright and white kitchen is updated with spectacular stone counters and stainless steel appliances. The primary suite features a tray ceiling and a nice sized walk in closet. The primary bath includes dual sinks, a roman tub, brand new flooring and a brand new frameless glass enclosed shower. The guest bathroom has been recently updated as well. AC 2019, Water Heater 2018. Fabulously located near the Sawgrass Expressway & Turnpike, ''A'' rated schools & Terramar Park. Low HOA! 24hr manned gated community with clubhouse, playground and pool. Rentals allowed 2x/year, 6 month minimums.
Features of 6549 Nw 80th Drive
| MLS® # | RX-11121956 |
|---|---|
| USD | $665,000 |
| CAD | $936,074 |
| CNY | 元4,748,433 |
| EUR | €575,575 |
| GBP | £501,336 |
| RUB | ₽53,205,786 |
| HOA Fees | $204 |
| Bedrooms | 3 |
| Bathrooms | 2.00 |
| Full Baths | 2 |
| Total Square Footage | 2,534 |
| Living Square Footage | 2,111 |
| Square Footage | Owner |
| Acres | 0.16 |
| Year Built | 1995 |
| Type | Residential |
| Sub-Type | Single Family Detached |
| Restrictions | Buyer Approval |
| Style | Ranch |
| Unit Floor | 0 |
| Status | Price Change |
| HOPA | No Hopa |
| Membership Equity | No |
Community Information
| Address | 6549 Nw 80th Drive |
|---|---|
| Area | 3611 |
| Subdivision | MAYFAIR AT PARKLAND |
| Development | MAYFAIR AT PARKLAND |
| City | Parkland |
| County | Broward |
| State | FL |
| Zip Code | 33067 |
Amenities
| Amenities | Clubhouse, Playground, Pool |
|---|---|
| Utilities | Public Sewer, Public Water |
| Parking | 2+ Spaces, Driveway, Garage - Attached |
| # of Garages | 2 |
| Is Waterfront | No |
| Waterfront | None |
| Has Pool | No |
| Pets Allowed | Yes |
| Subdivision Amenities | Clubhouse, Playground, Pool |
| Security | Gate - Manned |
Interior
| Interior Features | Foyer, Pantry, Split Bedroom, Stack Bedrooms, Walk-in Closet |
|---|---|
| Appliances | Dishwasher, Dryer, Freezer, Microwave, Range - Electric, Refrigerator, Washer |
| Heating | Central |
| Cooling | Central |
| Fireplace | No |
| # of Stories | 1 |
| Stories | 1.00 |
| Furnished | Unfurnished |
| Master Bedroom | Dual Sinks, Mstr Bdrm - Ground, Separate Shower, Separate Tub |
Exterior
| Lot Description | < 1/4 Acre, West of US-1 |
|---|---|
| Windows | Impact Glass |
| Construction | CBS |
| Front Exposure | South |
School Information
| Elementary | Riverglades Elementary School |
|---|---|
| Middle | Westglades Middle School |
| High | Marjory Stoneman Douglas High School |
Additional Information
| Date Listed | September 8th, 2025 |
|---|---|
| Days on Market | 36 |
| Zoning | PUD |
| Foreclosure | No |
| Short Sale | No |
| RE / Bank Owned | No |
| HOA Fees | 204 |
| Parcel ID | 474136080710 |
Room Dimensions
| Master Bedroom | 15.8 x 14.1 |
|---|---|
| Bedroom 2 | 11.3 x 11.1 |
| Living Room | 12.1 x 18.6 |
| Kitchen | 16.1 x 9.1 |
Listing Details
| Office | Lang Realty/ BR |
|---|---|
| regionalmanagement@langrealty.com |

