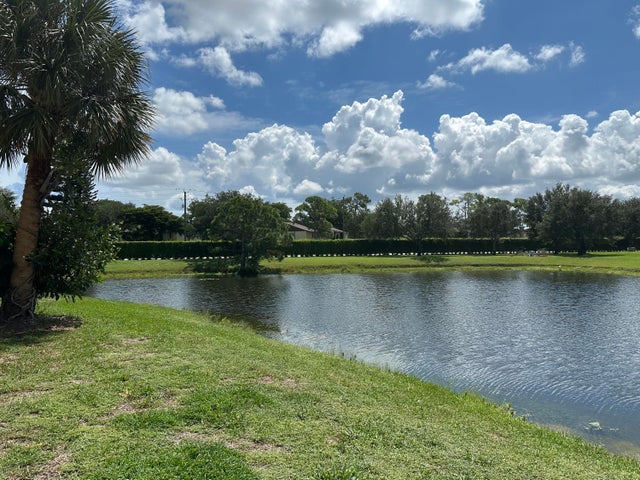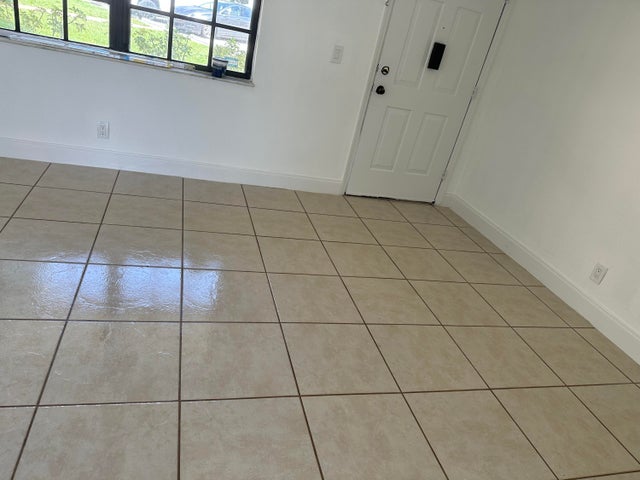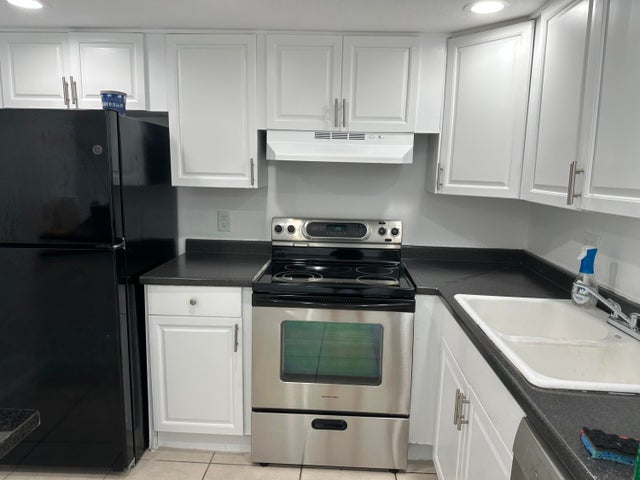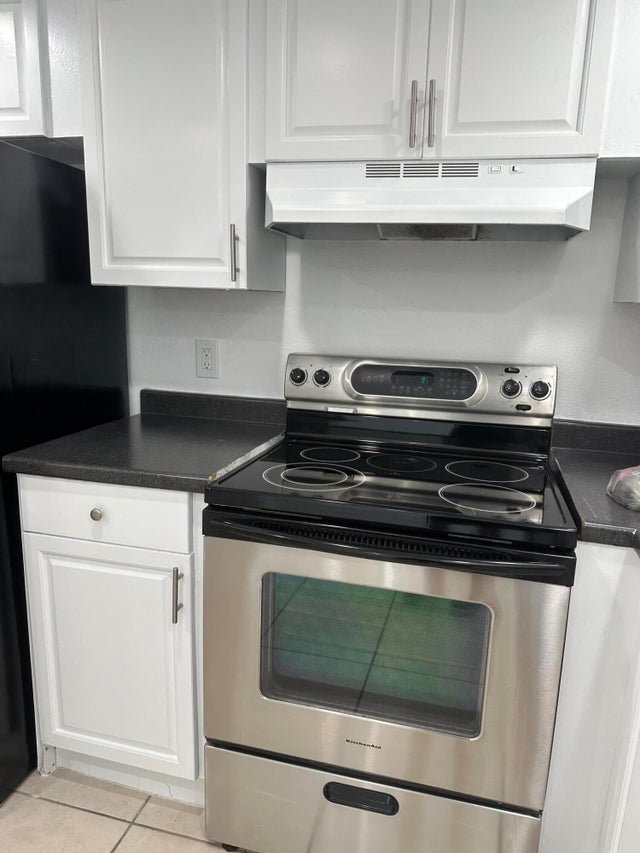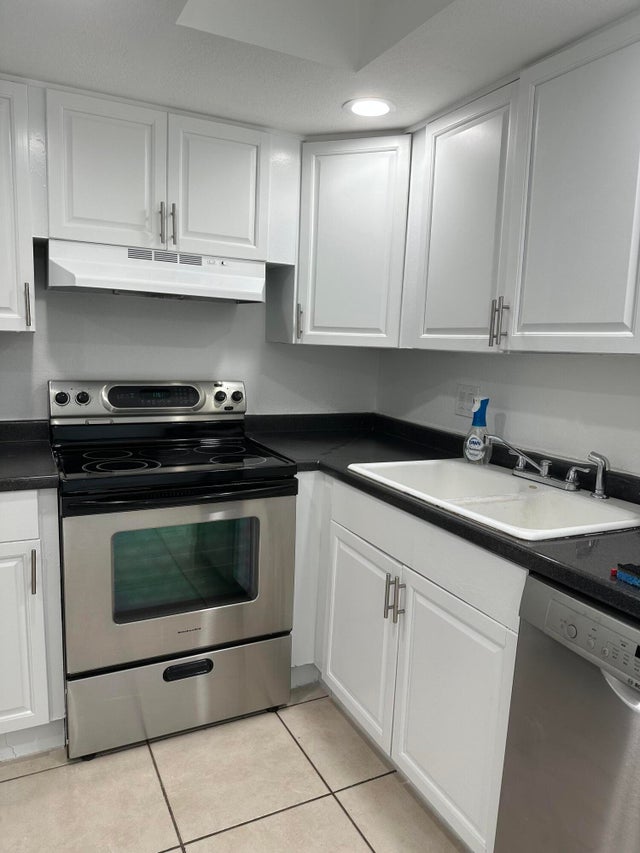About 4479 Oak Terrace Drive
If your ready to buy an affordable new home with 2 Bedrooms and 2 full Baths. Check out this MOVE in READY condominium in Cedar Court. This condo is priced to SELL! First floor unit freshly painted, deep cleaned with some updated newer appliances in the kitchen. White Cabinets, dining area off enclosed screened porch with lake view. Full size washer and dryer. Primary bedroom has a walkin shower with separate vanity room. Walk in closet. 2ND bath has a new vanity and toilet with bathtub/shower. Community pool with clubhouse and tennis courts. Picnic area with lots of greenspace for weekend relaxation. Investor friendly to purchase and lease immediately. No dogs allowed. Seller wants to sell and close ASAP!
Features of 4479 Oak Terrace Drive
| MLS® # | RX-11121944 |
|---|---|
| USD | $165,000 |
| CAD | $231,421 |
| CNY | 元1,175,963 |
| EUR | €141,534 |
| GBP | £123,378 |
| RUB | ₽13,435,587 |
| HOA Fees | $593 |
| Bedrooms | 2 |
| Bathrooms | 2.00 |
| Full Baths | 2 |
| Total Square Footage | 883 |
| Living Square Footage | 883 |
| Square Footage | Tax Rolls |
| Acres | 0.00 |
| Year Built | 1981 |
| Type | Residential |
| Sub-Type | Condo or Coop |
| Restrictions | Buyer Approval, Comercial Vehicles Prohibited, Lease OK |
| Style | < 4 Floors |
| Unit Floor | 1 |
| Status | Active Under Contract |
| HOPA | No Hopa |
| Membership Equity | No |
Community Information
| Address | 4479 Oak Terrace Drive |
|---|---|
| Area | 5730 |
| Subdivision | CEDAR COURT Oak Terrace |
| Development | Oak Terrace |
| City | Greenacres |
| County | Palm Beach |
| State | FL |
| Zip Code | 33463 |
Amenities
| Amenities | Picnic Area, Pool, Tennis |
|---|---|
| Utilities | Cable, 3-Phase Electric, Public Sewer, Public Water |
| Parking | Assigned, Open, Vehicle Restrictions |
| View | Lake |
| Is Waterfront | Yes |
| Waterfront | Lake |
| Has Pool | No |
| Pets Allowed | Yes |
| Subdivision Amenities | Picnic Area, Pool, Community Tennis Courts |
| Security | None |
Interior
| Interior Features | Cook Island, Split Bedroom, Walk-in Closet |
|---|---|
| Appliances | Dishwasher, Dryer, Range - Electric, Refrigerator, Washer |
| Heating | Other |
| Cooling | Ceiling Fan, Central, Electric |
| Fireplace | No |
| # of Stories | 1 |
| Stories | 1.00 |
| Furnished | Unfurnished |
| Master Bedroom | Separate Shower |
Exterior
| Exterior Features | Screen Porch, Zoned Sprinkler |
|---|---|
| Windows | Blinds |
| Roof | Tar/Gravel |
| Construction | CBS |
| Front Exposure | Southeast |
School Information
| Elementary | Heritage Elementary School |
|---|---|
| Middle | L C Swain Middle School |
| High | Santaluces Community High |
Additional Information
| Date Listed | September 8th, 2025 |
|---|---|
| Days on Market | 41 |
| Zoning | RM-2(c |
| Foreclosure | No |
| Short Sale | No |
| RE / Bank Owned | No |
| HOA Fees | 592.95 |
| Parcel ID | 18424427100004479 |
Room Dimensions
| Master Bedroom | 15 x 11.5 |
|---|---|
| Bedroom 2 | 11 x 11 |
| Dining Room | 8 x 10 |
| Living Room | 15 x 13 |
| Kitchen | 5 x 7 |
Listing Details
| Office | William Raveis Real Estate |
|---|---|
| todd.richards@raveis.com |

