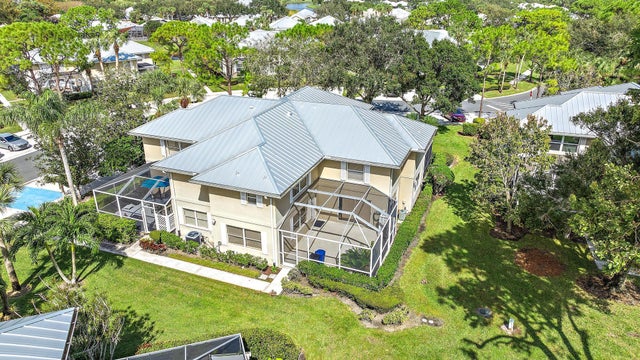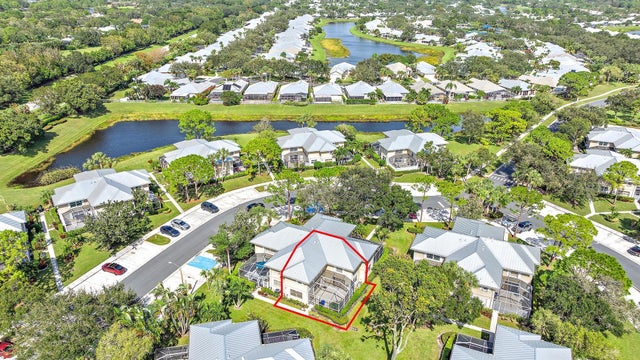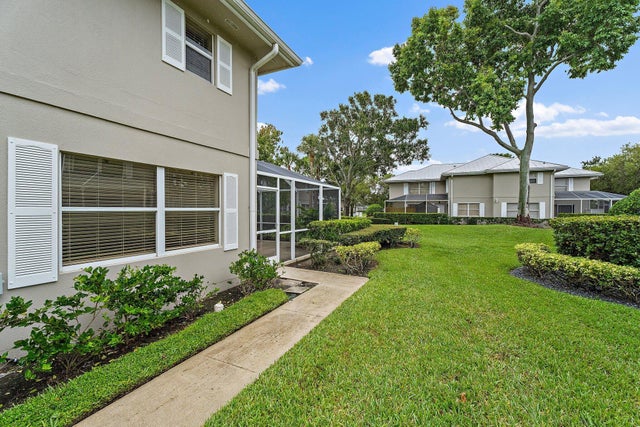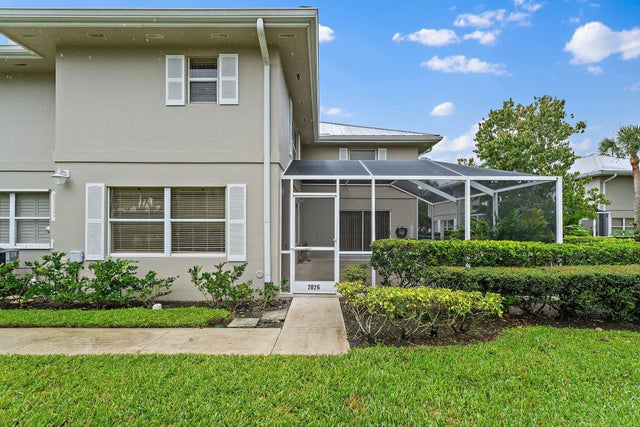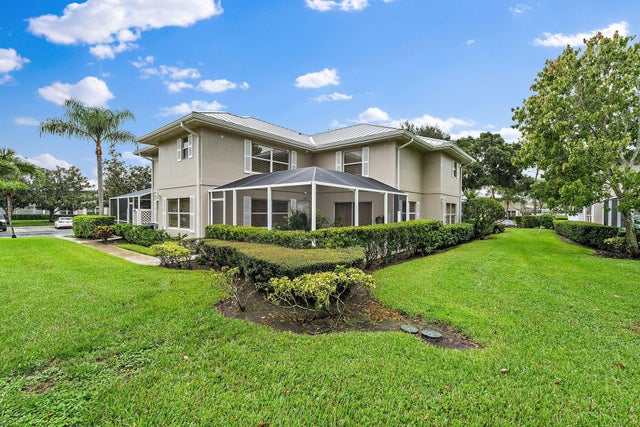About 2826 Sw Lakemont Place
ACCEPTING BACKUP OFFERS. Beautifully renovated 2-bed, 2.5-bath townhome in The Meadows! This light & bright residence has been completely renovated with a modern, neutral color palette. The kitchen shines with quartz countertops, upgraded cabinetry, and new stainless steel appliances. The open living & dining area flows effortlessly, featuring luxury vinyl floors downstairs and brand-new carpet upstairs. Each bedroom offers a private ensuite designed for comfort and functionality, with both bathrooms newly tiled. Enjoy the screened lanai courtyard, which faces a green space instead of the parking lot. It's perfect for relaxing or entertaining. Freshly painted inside & out, this home also features a significant upgrade: all polybutylene plumbing has been replaced to current code.Conveniently located near shopping, dining, top-rated schools, and highways. With its modern finishes and move-in-ready condition, this home is ideal for year-round living or a seasonal getaway.
Features of 2826 Sw Lakemont Place
| MLS® # | RX-11121943 |
|---|---|
| USD | $329,000 |
| CAD | $462,031 |
| CNY | 元2,344,586 |
| EUR | €283,128 |
| GBP | £246,403 |
| RUB | ₽25,908,421 |
| HOA Fees | $457 |
| Bedrooms | 2 |
| Bathrooms | 3.00 |
| Full Baths | 2 |
| Half Baths | 1 |
| Total Square Footage | 1,374 |
| Living Square Footage | 1,374 |
| Square Footage | Tax Rolls |
| Acres | 0.00 |
| Year Built | 1989 |
| Type | Residential |
| Sub-Type | Townhouse / Villa / Row |
| Restrictions | Comercial Vehicles Prohibited, No Motorcycle |
| Style | Multi-Level, Quad, Townhouse, Patio Home, Courtyard |
| Unit Floor | 0 |
| Status | Active Under Contract |
| HOPA | No Hopa |
| Membership Equity | No |
Community Information
| Address | 2826 Sw Lakemont Place |
|---|---|
| Area | 9 - Palm City |
| Subdivision | The Meadows |
| Development | The Meadows |
| City | Palm City |
| County | Martin |
| State | FL |
| Zip Code | 34990 |
Amenities
| Amenities | Manager on Site, Pool, Sidewalks, Tennis, Basketball, Street Lights, Playground |
|---|---|
| Utilities | Cable, 3-Phase Electric, Public Sewer, Public Water |
| Parking | Assigned |
| View | Garden |
| Is Waterfront | No |
| Waterfront | None |
| Has Pool | No |
| Pets Allowed | Yes |
| Unit | Corner, Multi-Level |
| Subdivision Amenities | Manager on Site, Pool, Sidewalks, Community Tennis Courts, Basketball, Street Lights, Playground |
| Security | Gate - Manned, Security Patrol |
Interior
| Interior Features | Closet Cabinets, Entry Lvl Lvng Area, Walk-in Closet |
|---|---|
| Appliances | Dishwasher, Dryer, Microwave, Range - Electric, Refrigerator, Washer, Water Heater - Elec |
| Heating | Central |
| Cooling | Central |
| Fireplace | No |
| # of Stories | 2 |
| Stories | 2.00 |
| Furnished | Unfurnished |
| Master Bedroom | Mstr Bdrm - Upstairs |
Exterior
| Exterior Features | Screened Patio |
|---|---|
| Lot Description | Paved Road, Sidewalks, Treed Lot |
| Construction | Block, CBS |
| Front Exposure | East |
School Information
| Elementary | Bessey Creek Elementary School |
|---|---|
| Middle | Hidden Oaks Middle School |
| High | Martin County High School |
Additional Information
| Date Listed | September 8th, 2025 |
|---|---|
| Days on Market | 37 |
| Zoning | RES |
| Foreclosure | No |
| Short Sale | No |
| RE / Bank Owned | No |
| HOA Fees | 457 |
| Parcel ID | 123840007008000301 |
Room Dimensions
| Master Bedroom | 13 x 14 |
|---|---|
| Bedroom 2 | 13 x 14 |
| Living Room | 20 x 20 |
| Great Room | 12 x 14 |
| Kitchen | 8 x 10 |
Listing Details
| Office | William Raveis Florida, LLC |
|---|---|
| todd.richards@raveis.com |

