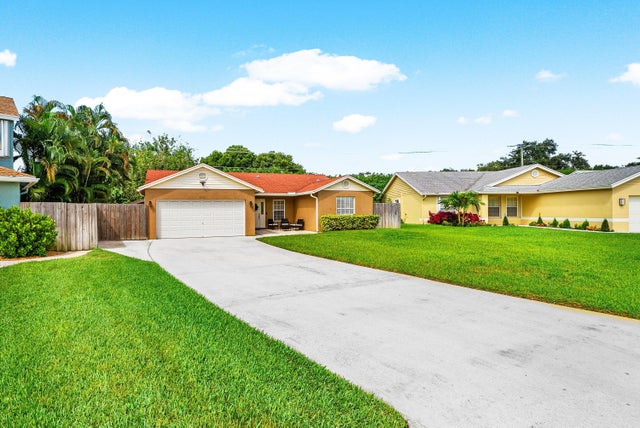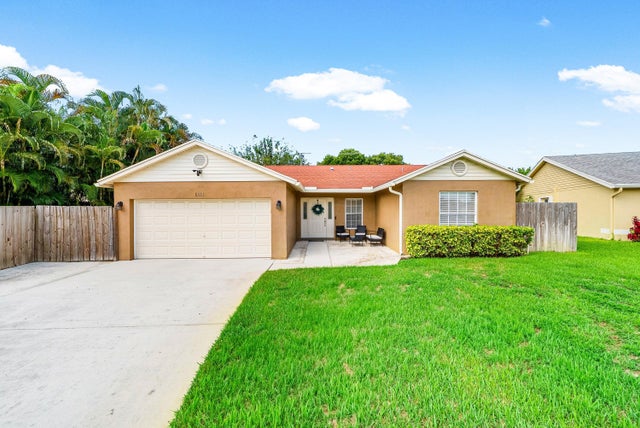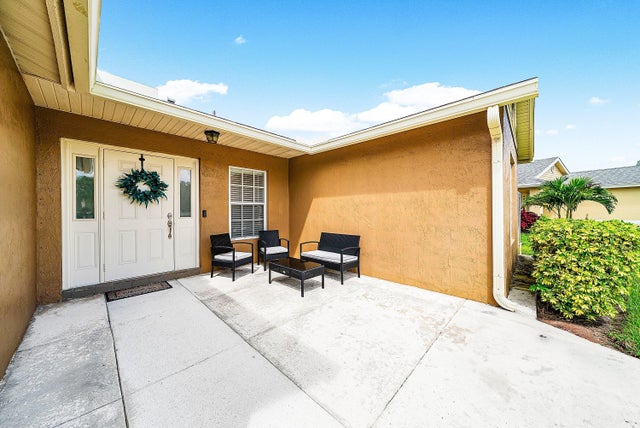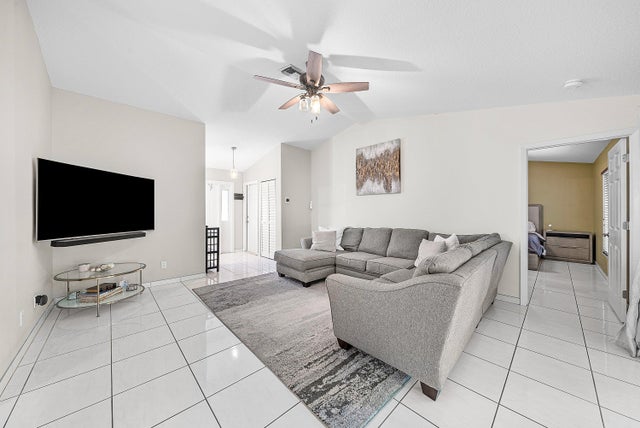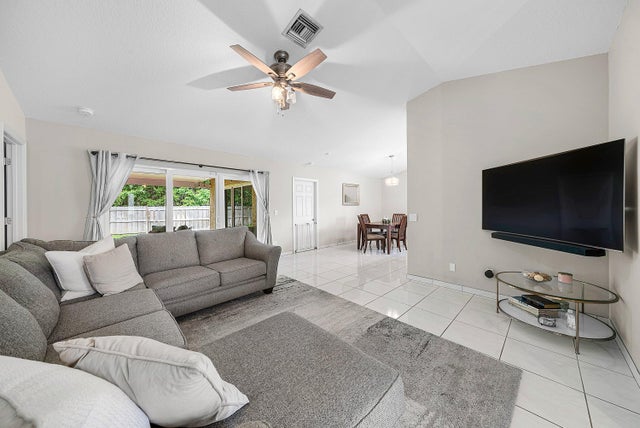About 6911 Beacon Hollow Turn
Meticulously maintained 3-bed/2-bath home in Alden Ridge, a low HOA community zoned for all A-rated schools, including the new West Boynton Community Middle School. This home has been well cared for and features a great layout with split bedrooms and an additional permitted room added in 2005, providing an extra 185 square feet of space. Highlights include a large driveway, a generous lot with a fenced-in backyard--perfect for installing a pool--and a large patio to sit and enjoy your backyard space. Situated in close proximity to multiple shopping and dining options, and easy access to the Turnpike.
Features of 6911 Beacon Hollow Turn
| MLS® # | RX-11121909 |
|---|---|
| USD | $465,000 |
| CAD | $653,023 |
| CNY | 元3,313,776 |
| EUR | €400,165 |
| GBP | £348,259 |
| RUB | ₽36,618,285 |
| HOA Fees | $220 |
| Bedrooms | 3 |
| Bathrooms | 2.00 |
| Full Baths | 2 |
| Total Square Footage | 1,788 |
| Living Square Footage | 1,408 |
| Square Footage | Tax Rolls |
| Acres | 0.19 |
| Year Built | 1992 |
| Type | Residential |
| Sub-Type | Single Family Detached |
| Restrictions | Buyer Approval, Comercial Vehicles Prohibited, No Lease First 2 Years, Tenant Approval |
| Style | Ranch |
| Unit Floor | 0 |
| Status | Active Under Contract |
| HOPA | No Hopa |
| Membership Equity | No |
Community Information
| Address | 6911 Beacon Hollow Turn |
|---|---|
| Area | 4600 |
| Subdivision | STRATHMORE ESTATES AT BOYNTON BEACH 2 |
| Development | Alden Ridge |
| City | Boynton Beach |
| County | Palm Beach |
| State | FL |
| Zip Code | 33437 |
Amenities
| Amenities | Basketball, Bike - Jog, Fitness Trail, Pool, Sidewalks, Tennis |
|---|---|
| Utilities | Public Sewer, Public Water |
| Parking | Driveway, Garage - Attached, Vehicle Restrictions |
| # of Garages | 2 |
| View | Garden |
| Is Waterfront | No |
| Waterfront | None |
| Has Pool | No |
| Pets Allowed | Restricted |
| Subdivision Amenities | Basketball, Bike - Jog, Fitness Trail, Pool, Sidewalks, Community Tennis Courts |
Interior
| Interior Features | Pull Down Stairs, Split Bedroom, Walk-in Closet |
|---|---|
| Appliances | Auto Garage Open, Dishwasher, Disposal, Dryer, Microwave, Range - Electric, Refrigerator, Smoke Detector, Washer, Water Heater - Elec |
| Heating | Central, Electric |
| Cooling | Central, Electric |
| Fireplace | No |
| # of Stories | 1 |
| Stories | 1.00 |
| Furnished | Unfurnished |
| Master Bedroom | None |
Exterior
| Exterior Features | Covered Patio, Open Patio, Room for Pool, Shed, Well Sprinkler |
|---|---|
| Lot Description | < 1/4 Acre |
| Roof | Comp Shingle |
| Construction | CBS |
| Front Exposure | East |
School Information
| Elementary | Crystal Lake Elementary School |
|---|---|
| Middle | West Boynton |
| High | Park Vista Community High School |
Additional Information
| Date Listed | September 7th, 2025 |
|---|---|
| Days on Market | 39 |
| Zoning | RS |
| Foreclosure | No |
| Short Sale | No |
| RE / Bank Owned | No |
| HOA Fees | 220 |
| Parcel ID | 00424522070001650 |
Room Dimensions
| Master Bedroom | 14.6 x 12 |
|---|---|
| Bedroom 2 | 11.5 x 11.5 |
| Bedroom 3 | 11.6 x 16 |
| Dining Room | 9 x 11 |
| Living Room | 15 x 17 |
| Kitchen | 9 x 14 |
| Patio | 17 x 15 |
Listing Details
| Office | RE/MAX Direct |
|---|---|
| ben@benarce.com |

