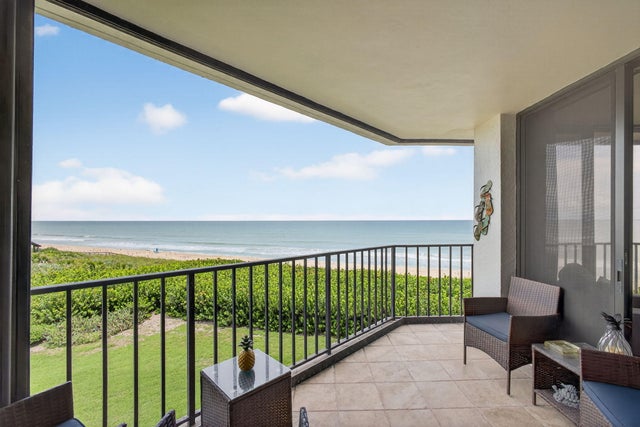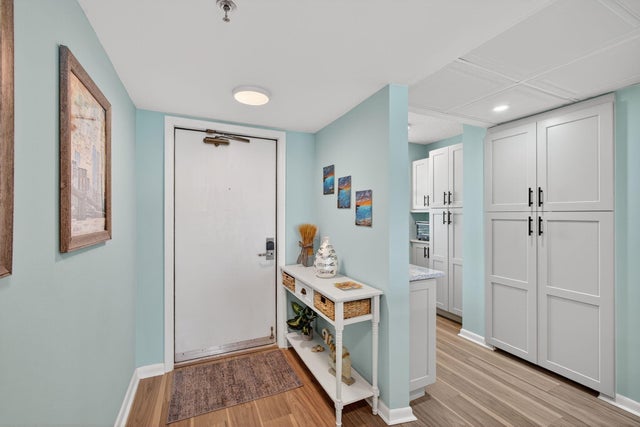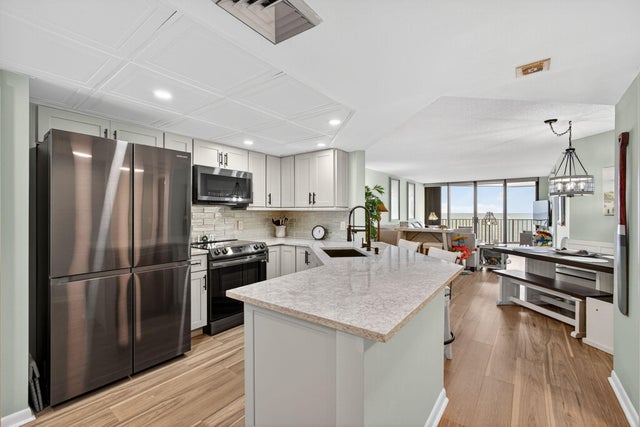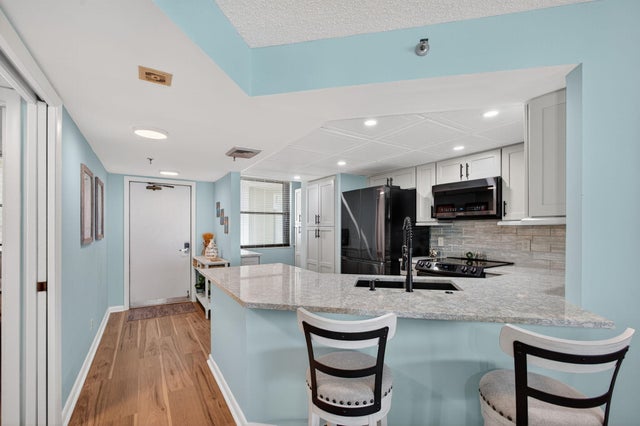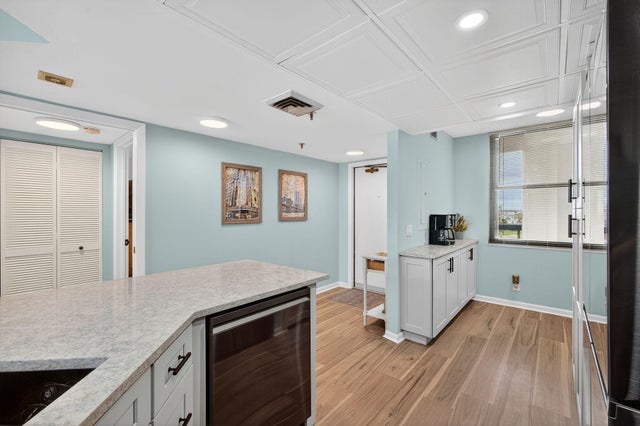About 9650 S Ocean Drive #302
Discover this fully renovated condo that boasts breathtaking ocean views and a thoughtfully designed open concept layout. This stunning property features a meticulously curated interior that exudes elegance and comfort. You'll also love the fantastic amenities this community has to offer, including: Fitness center, pool, spa, BBQ area, tennis/pickleball and bocce court for some fun with friends and neighbors. Whether you're looking to relax or stay active, this condo has it all!
Features of 9650 S Ocean Drive #302
| MLS® # | RX-11121900 |
|---|---|
| USD | $624,900 |
| CAD | $879,628 |
| CNY | 元4,462,098 |
| EUR | €540,868 |
| GBP | £471,105 |
| RUB | ₽49,997,437 |
| HOA Fees | $933 |
| Bedrooms | 2 |
| Bathrooms | 2.00 |
| Full Baths | 2 |
| Total Square Footage | 1,317 |
| Living Square Footage | 1,209 |
| Square Footage | Tax Rolls |
| Acres | 0.00 |
| Year Built | 1984 |
| Type | Residential |
| Sub-Type | Condo or Coop |
| Restrictions | Buyer Approval, Interview Required, Lease OK w/Restrict, Tenant Approval |
| Unit Floor | 3 |
| Status | Price Change |
| HOPA | No Hopa |
| Membership Equity | No |
Community Information
| Address | 9650 S Ocean Drive #302 |
|---|---|
| Area | 7015 |
| Subdivision | PRINCESS OF HUTCHINSON ISLAND |
| City | Jensen Beach |
| County | St. Lucie |
| State | FL |
| Zip Code | 34957 |
Amenities
| Amenities | Billiards, Bocce Ball, Exercise Room, Game Room, Internet Included, Library, Manager on Site, Pickleball, Picnic Area, Pool, Sauna, Spa-Hot Tub, Tennis, Elevator, Lobby, Extra Storage, Bike Storage |
|---|---|
| Utilities | Cable, 3-Phase Electric, Public Sewer, Public Water |
| Parking | 2+ Spaces, Guest, Open |
| View | Ocean, Preserve |
| Is Waterfront | Yes |
| Waterfront | Ocean Front |
| Has Pool | No |
| Pets Allowed | No |
| Unit | Exterior Catwalk, Lobby |
| Subdivision Amenities | Billiards, Bocce Ball, Exercise Room, Game Room, Internet Included, Library, Manager on Site, Pickleball, Picnic Area, Pool, Sauna, Spa-Hot Tub, Community Tennis Courts, Elevator, Lobby, Extra Storage, Bike Storage |
| Security | Gate - Unmanned, Entry Card, Entry Phone, Lobby, TV Camera, Security Light |
Interior
| Interior Features | Built-in Shelves, Entry Lvl Lvng Area, Split Bedroom, Walk-in Closet, Wet Bar, Bar, Fire Sprinkler |
|---|---|
| Appliances | Dishwasher, Disposal, Dryer, Microwave, Range - Electric, Refrigerator, Storm Shutters, Washer, Water Heater - Elec |
| Heating | Central, Electric |
| Cooling | Central, Electric |
| Fireplace | No |
| # of Stories | 20 |
| Stories | 20.00 |
| Furnished | Unfurnished |
| Master Bedroom | Dual Sinks |
Exterior
| Exterior Features | Shutters, Covered Balcony |
|---|---|
| Windows | Blinds, Drapes, Verticals |
| Construction | Block, CBS, Frame/Stucco |
| Front Exposure | South |
Additional Information
| Date Listed | September 7th, 2025 |
|---|---|
| Days on Market | 37 |
| Zoning | Res |
| Foreclosure | No |
| Short Sale | No |
| RE / Bank Owned | No |
| HOA Fees | 933.33 |
| Parcel ID | 450261000220006 |
Room Dimensions
| Master Bedroom | 12 x 15 |
|---|---|
| Living Room | 13 x 16 |
| Kitchen | 9 x 15 |
Listing Details
| Office | Keyes Co |
|---|---|
| tombaker@keyes.com |

