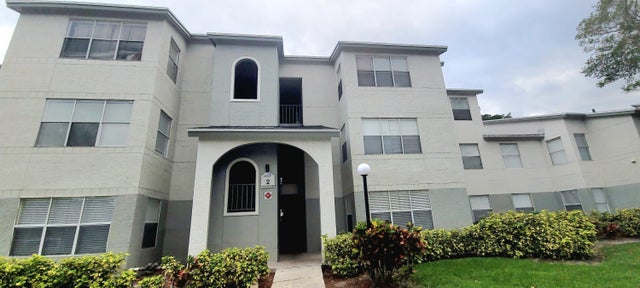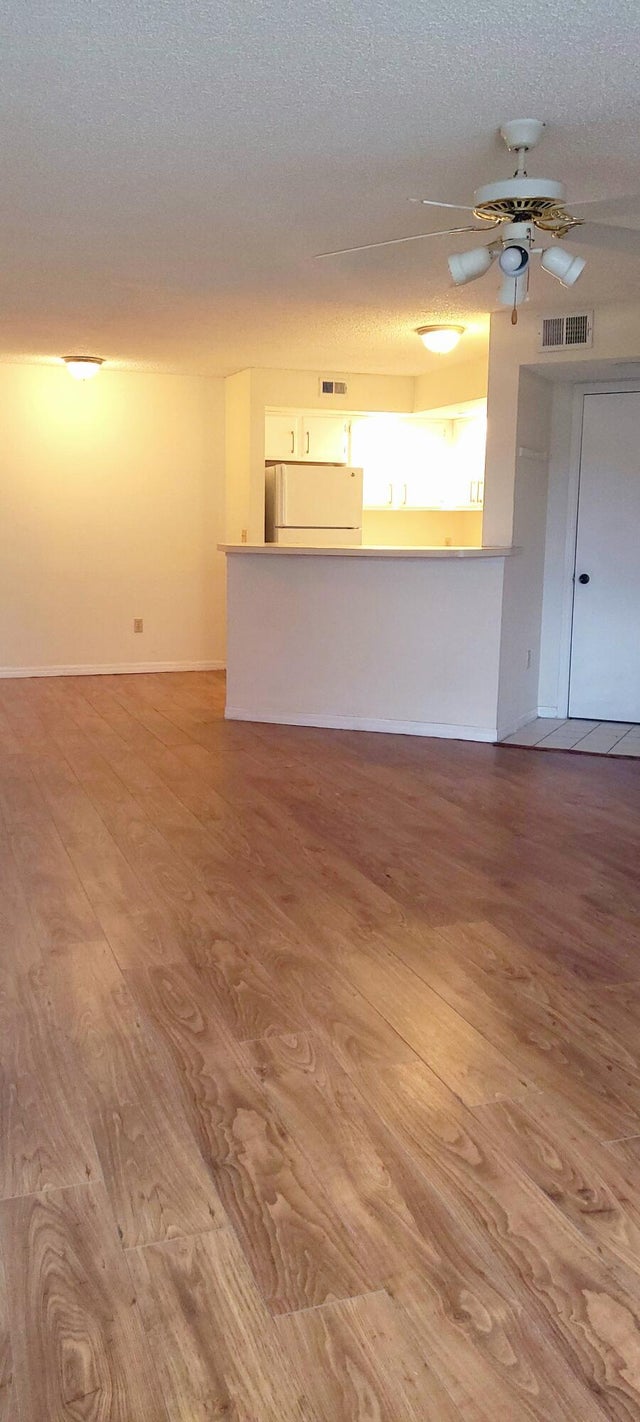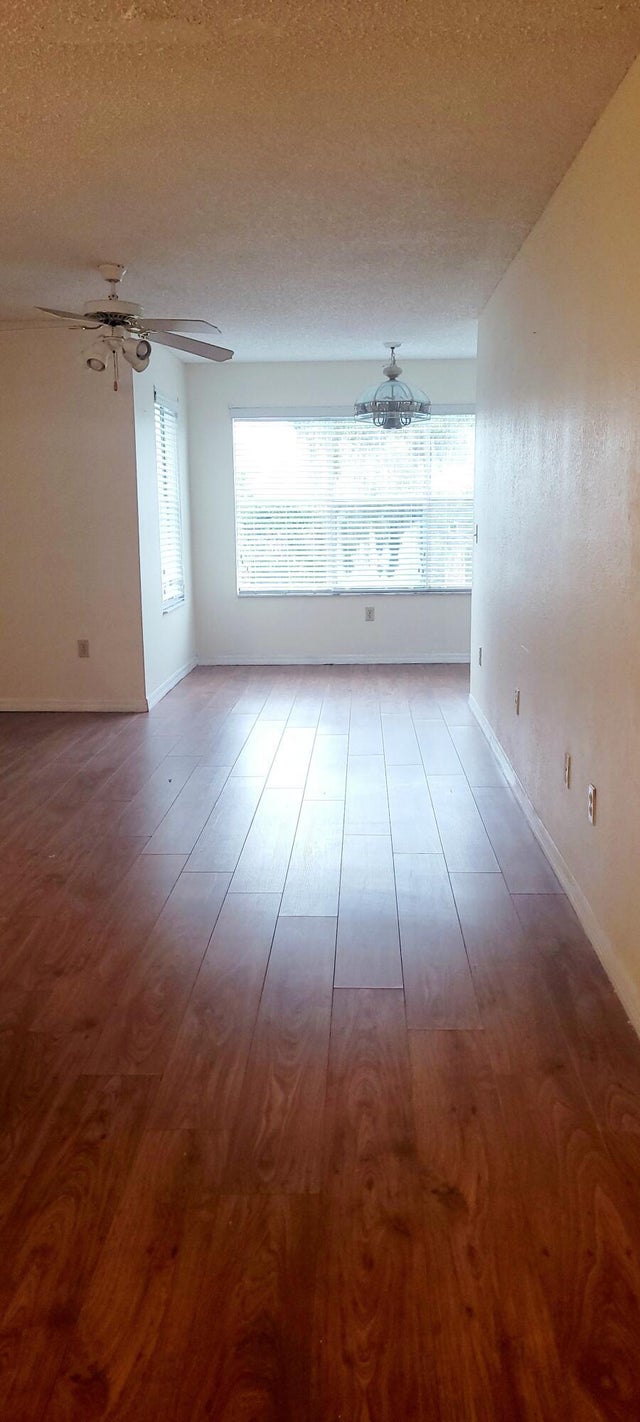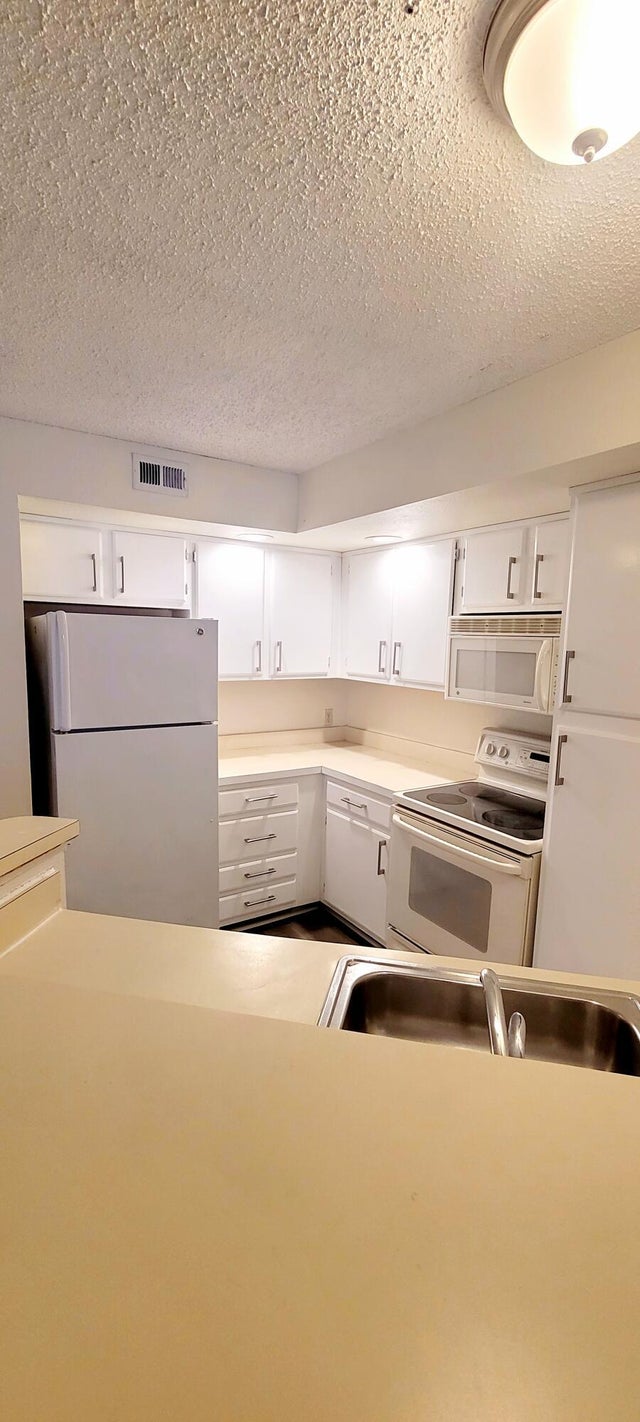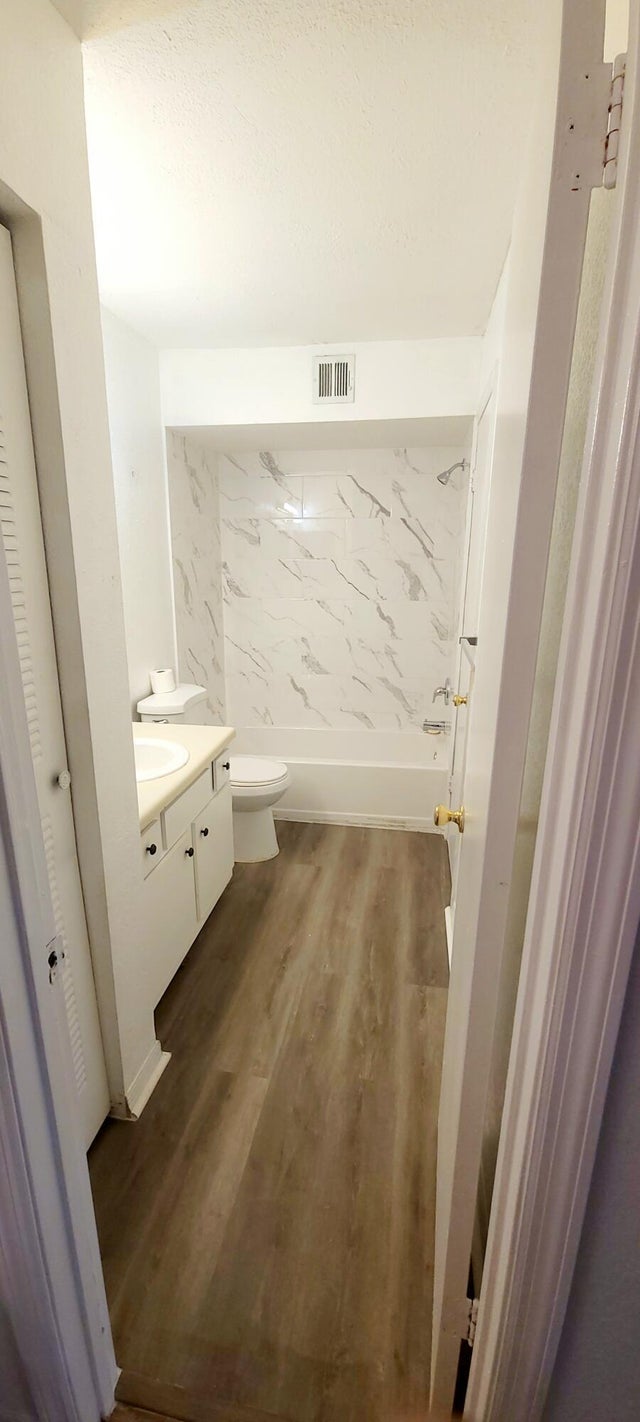About 1401 Village Blvd #223
Beautiful condo for rent in the desirable Ponte Verde at Palm Beach Lakes community! This light-filled home at 1401 Village Blvd features an open floor plan, modern kitchen, and private balcony/patio. Enjoy resort-style amenities including 2 swimming pools, fitness center, clubhouse, tennis courts, and more. Conveniently located near shopping, dining, I-95, and just minutes to downtown West Palm Beach and the beach.
Features of 1401 Village Blvd #223
| MLS® # | RX-11121883 |
|---|---|
| USD | $179,000 |
| CAD | $251,056 |
| CNY | 元1,275,742 |
| EUR | €153,510 |
| GBP | £133,313 |
| RUB | ₽14,510,277 |
| HOA Fees | $542 |
| Bedrooms | 2 |
| Bathrooms | 1.00 |
| Full Baths | 1 |
| Total Square Footage | 931 |
| Living Square Footage | 931 |
| Square Footage | Tax Rolls |
| Acres | 0.00 |
| Year Built | 1990 |
| Type | Residential |
| Sub-Type | Condo or Coop |
| Restrictions | Lease OK, Tenant Approval, No RV |
| Unit Floor | 2 |
| Status | Active |
| HOPA | No Hopa |
| Membership Equity | No |
Community Information
| Address | 1401 Village Blvd #223 |
|---|---|
| Area | 5410 |
| Subdivision | PONTE VERDE AT PALM BEACH LAKES CONDOMINIUM |
| City | West Palm Beach |
| County | Palm Beach |
| State | FL |
| Zip Code | 33409 |
Amenities
| Amenities | Basketball, Clubhouse, Exercise Room, Street Lights, Tennis |
|---|---|
| Utilities | Water Available |
| Is Waterfront | No |
| Waterfront | Lake |
| Has Pool | No |
| Pets Allowed | Yes |
| Subdivision Amenities | Basketball, Clubhouse, Exercise Room, Street Lights, Community Tennis Courts |
| Security | TV Camera, Gate - Unmanned |
Interior
| Interior Features | Cook Island, Walk-in Closet |
|---|---|
| Appliances | Dishwasher, Disposal, Dryer, Microwave, Range - Electric, Refrigerator, Water Heater - Gas |
| Heating | Central |
| Cooling | Central Individual |
| Fireplace | No |
| # of Stories | 3 |
| Stories | 3.00 |
| Furnished | Unfurnished |
| Master Bedroom | None |
Exterior
| Roof | Comp Shingle |
|---|---|
| Construction | Frame/Stucco, Frame |
| Front Exposure | East |
Additional Information
| Date Listed | September 7th, 2025 |
|---|---|
| Days on Market | 40 |
| Zoning | RPD--RESIDENTIAL |
| Foreclosure | No |
| Short Sale | No |
| RE / Bank Owned | No |
| HOA Fees | 542 |
| Parcel ID | 74424313230020223 |
Room Dimensions
| Master Bedroom | 11 x 10 |
|---|---|
| Bedroom 2 | 10 x 10 |
| Living Room | 30 x 15 |
| Kitchen | 6 x 5 |
| Loft | 8 x 7 |
Listing Details
| Office | Real Broker, LLC |
|---|---|
| flbroker@therealbrokerage.com |

