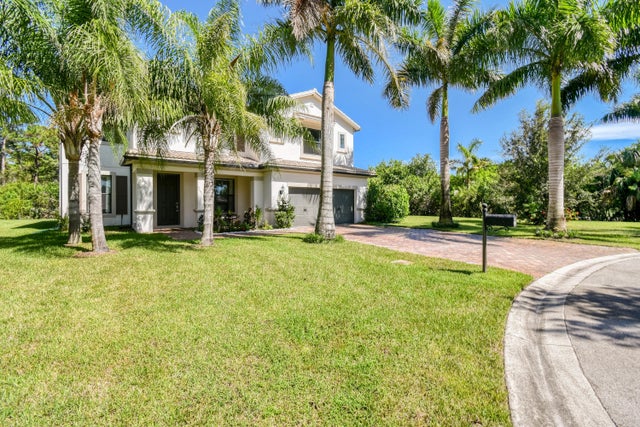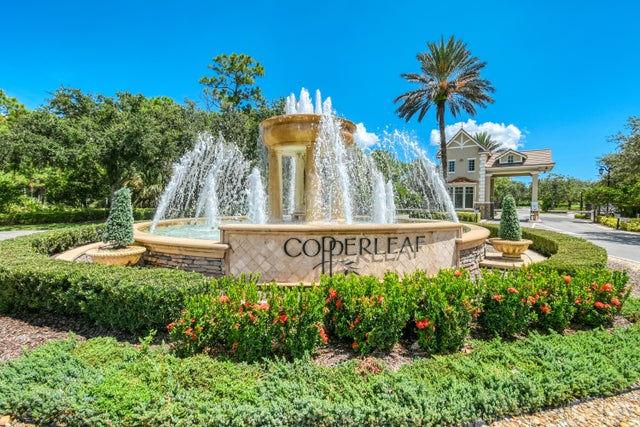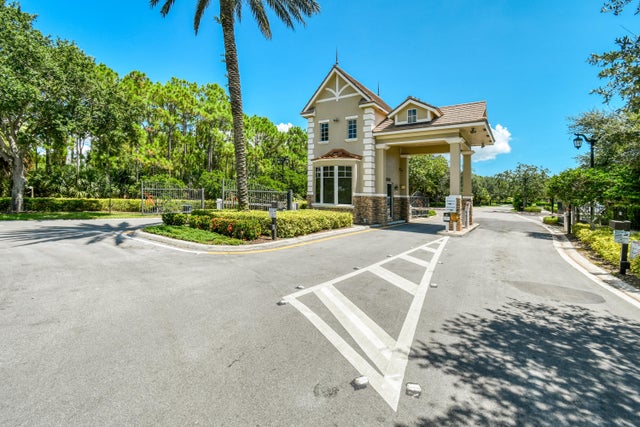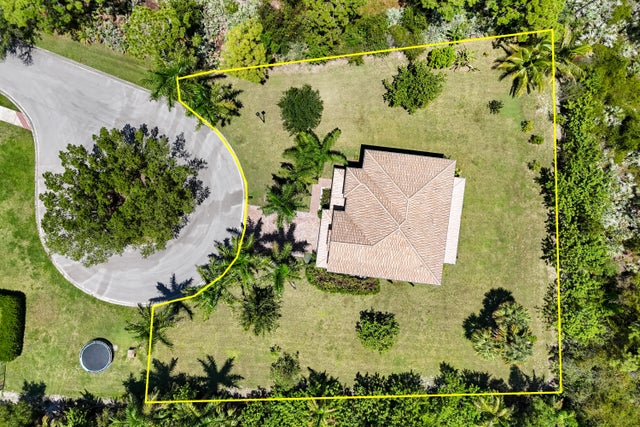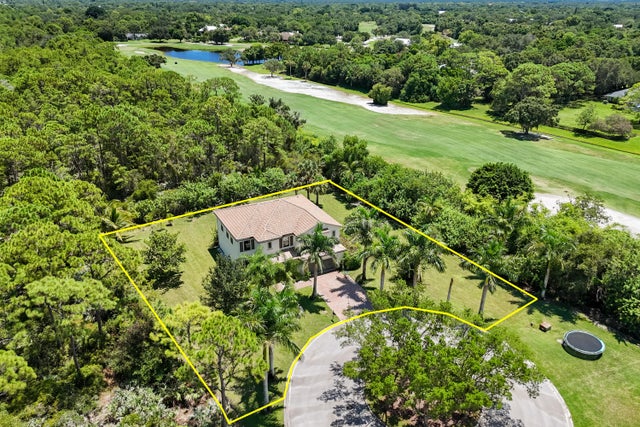About 4540 Sw Scrub Pine Terrace
This is a 1 of 1! The only home in the gated community of Copperleaf, where you literally have the entire cul-de-sac to yourself! Built in 2016 with CBS construction, this 4 bedroom, 3.5 bath home offers 3,279 A/C SqFt on a beautifully landscaped 0.55-acre lot, surrounded by a tranquil nature preserve for unmatched privacy and natural beauty. Inside, step into a sophisticated, European design, which exudes timeless elegance with upgraded trim work throughout, including crown molding, detailed window casings, and classic wainscoting. The main level features multiple living and dining areas in a semi-open floor plan to provide ample space for entertaining, but also the versatility for more formal and intimate gatherings if preferred. Upstairs you will find rich, cherry laminate flooringleading to all 4 bedrooms, plus 3 baths, and a spacious secondary living area, ideal for a media room, guest retreat, or play space. The master bedroom suite is substantial in size, and carries through the fine detail work found throughout the home, and also offers dual walk-in closets, and a large bath with dual vanities. Regardless of where you are in the home, you will constantly feel surrounded by green space and emersed in nature, making it hard to believe you actually live inside a gated HOA neighborhood. Designed for comfort and longevity, the home includes two recently replaced A/C units (2022 & 2023) and a generous 2.5-car garage offering ample room for storage and parking. As part of the Copperleaf community, residents enjoy an exceptional array of amenities including a newly renovated clubhouse, resort-style pool, state-of-the-art fitness center, playground, library, and courts for tennis, basketball, and pickleball. The neighborhood is also zoned for "A" rated schools, making it an ideal setting for both luxury living and educational excellence. Combining refined European design, thoughtful upgrades, and a premier location within a vibrant, amenity-rich community, this one-of-a-kind property offers the perfect blend of elegance, comfort, and privacy.
Features of 4540 Sw Scrub Pine Terrace
| MLS® # | RX-11121825 |
|---|---|
| USD | $1,000,000 |
| CAD | $1,407,630 |
| CNY | 元7,140,500 |
| EUR | €865,527 |
| GBP | £753,889 |
| RUB | ₽80,008,700 |
| HOA Fees | $293 |
| Bedrooms | 4 |
| Bathrooms | 4.00 |
| Full Baths | 3 |
| Half Baths | 1 |
| Total Square Footage | 4,277 |
| Living Square Footage | 3,279 |
| Square Footage | Tax Rolls |
| Acres | 0.55 |
| Year Built | 2016 |
| Type | Residential |
| Sub-Type | Single Family Detached |
| Restrictions | Buyer Approval, Lease OK w/Restrict |
| Style | Traditional |
| Unit Floor | 0 |
| Status | Active |
| HOPA | No Hopa |
| Membership Equity | No |
Community Information
| Address | 4540 Sw Scrub Pine Terrace |
|---|---|
| Area | 9 - Palm City |
| Subdivision | SAND TRAIL (AKA COPPERLEAF) |
| Development | Copperleaf |
| City | Palm City |
| County | Martin |
| State | FL |
| Zip Code | 34990 |
Amenities
| Amenities | Basketball, Bike Storage, Business Center, Clubhouse, Community Room, Exercise Room, Library, Manager on Site, Pickleball, Playground, Pool, Sidewalks, Street Lights, Tennis |
|---|---|
| Utilities | Cable, 3-Phase Electric, Public Sewer, Public Water |
| Parking | 2+ Spaces, Driveway, Garage - Attached |
| # of Garages | 3 |
| View | Preserve |
| Is Waterfront | No |
| Waterfront | None |
| Has Pool | No |
| Pets Allowed | Yes |
| Subdivision Amenities | Basketball, Bike Storage, Business Center, Clubhouse, Community Room, Exercise Room, Library, Manager on Site, Pickleball, Playground, Pool, Sidewalks, Street Lights, Community Tennis Courts |
| Security | Gate - Unmanned |
| Guest House | No |
Interior
| Interior Features | Entry Lvl Lvng Area, Cook Island, Pantry, Upstairs Living Area, Walk-in Closet |
|---|---|
| Appliances | Auto Garage Open, Dishwasher, Disposal, Dryer, Microwave, Range - Electric, Refrigerator, Smoke Detector, Storm Shutters, Washer, Water Heater - Elec |
| Heating | Central, Electric |
| Cooling | Ceiling Fan, Central, Electric |
| Fireplace | No |
| # of Stories | 2 |
| Stories | 2.00 |
| Furnished | Furniture Negotiable |
| Master Bedroom | Dual Sinks, Mstr Bdrm - Sitting, Mstr Bdrm - Upstairs, Separate Shower |
Exterior
| Exterior Features | Auto Sprinkler, Covered Patio, Open Patio |
|---|---|
| Lot Description | 1/2 to < 1 Acre |
| Windows | Casement, Hurricane Windows, Impact Glass, Single Hung Metal, Sliding |
| Roof | Barrel |
| Construction | CBS |
| Front Exposure | West |
School Information
| Elementary | Citrus Grove Elementary |
|---|---|
| Middle | Hidden Oaks Middle School |
| High | Martin County High School |
Additional Information
| Date Listed | September 7th, 2025 |
|---|---|
| Days on Market | 37 |
| Zoning | Residential |
| Foreclosure | No |
| Short Sale | No |
| RE / Bank Owned | No |
| HOA Fees | 293 |
| Parcel ID | 023840002000022400 |
Room Dimensions
| Master Bedroom | 26 x 15 |
|---|---|
| Bedroom 2 | 14 x 12 |
| Bedroom 3 | 16 x 12 |
| Bedroom 4 | 13 x 11 |
| Dining Room | 14 x 10 |
| Family Room | 21 x 17 |
| Living Room | 20 x 14 |
| Kitchen | 17 x 13 |
| Bonus Room | 17 x 14 |
Listing Details
| Office | Serhant |
|---|---|
| helloflorida@serhant.com |

