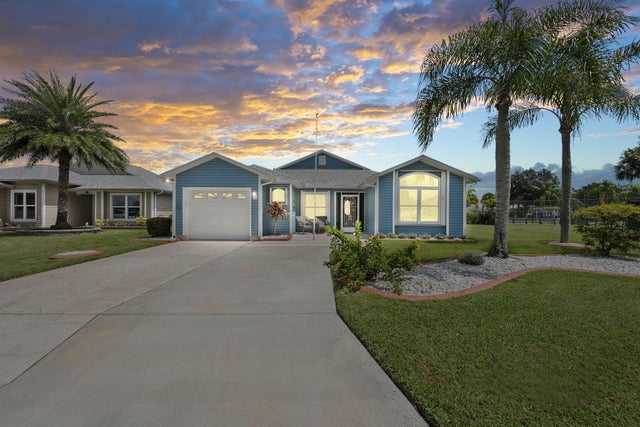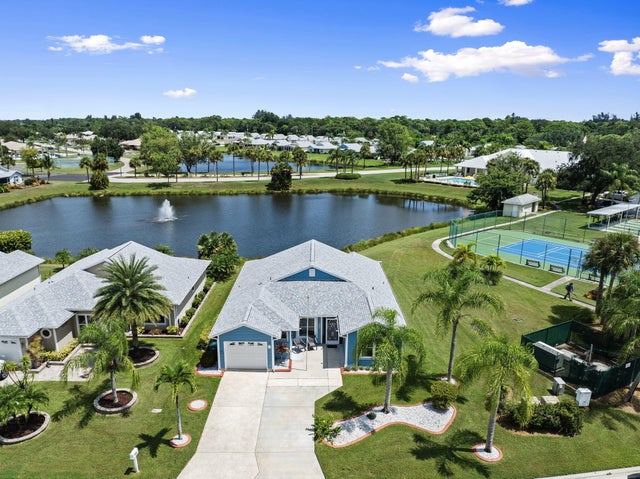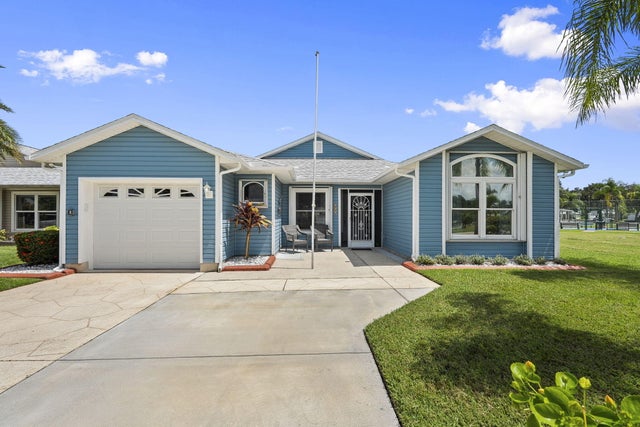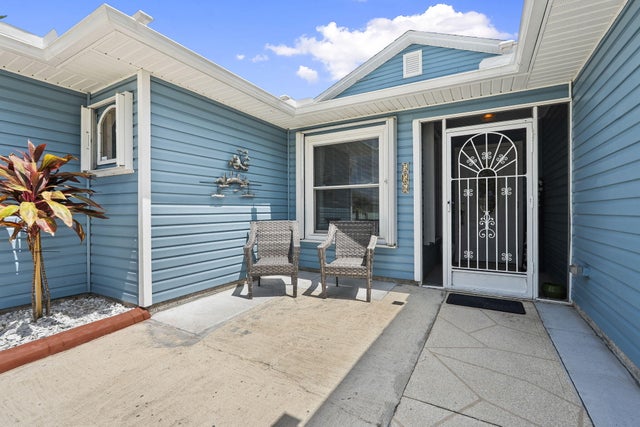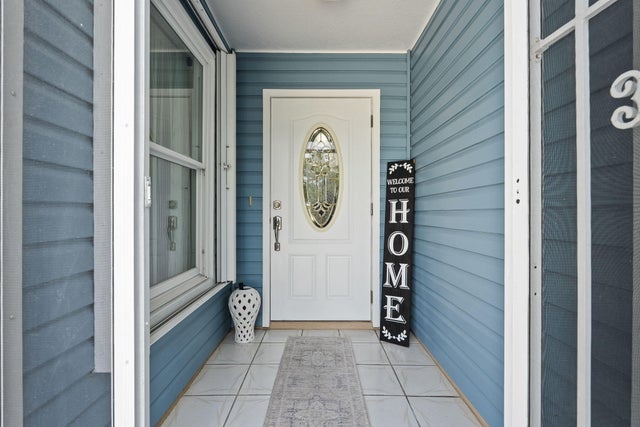About 556 Paurotis Lane
Location, location, location!! This is the one you have been waiting for. The closest lakefront home, within walking distance to the clubhouse & pool & no neighbors to the right! No honey do list here. Newly painted inside/out. New electrical panel, 2021 roof & gutters, full accordion shutters. AC 5 yr, HWH 2 yr. Custom landscape concrete edging. Tile throughout. Vaulted ceilings. Updated bathrooms. Full kitchen remodel w/ quartz, soft close features, stainless steel appliances & double oven feature, under cabinet lighting. Updated lighting/fans throughout. Palm Grove is a 55+ community with a lakeside, year round heated pool, tennis, bocce, pickleball, billiards & so much more along with an active community schedule.
Features of 556 Paurotis Lane
| MLS® # | RX-11121821 |
|---|---|
| USD | $315,000 |
| CAD | $441,803 |
| CNY | 元2,245,021 |
| EUR | €270,201 |
| GBP | £235,540 |
| RUB | ₽25,649,757 |
| HOA Fees | $351 |
| Bedrooms | 2 |
| Bathrooms | 2.00 |
| Full Baths | 2 |
| Total Square Footage | 2,362 |
| Living Square Footage | 1,450 |
| Square Footage | Tax Rolls |
| Acres | 0.13 |
| Year Built | 1993 |
| Type | Residential |
| Sub-Type | Single Family Detached |
| Unit Floor | 0 |
| Status | Active |
| HOPA | Yes-Verified |
| Membership Equity | No |
Community Information
| Address | 556 Paurotis Lane |
|---|---|
| Area | 7150 |
| Subdivision | PALM GROVE SUBDIVISION |
| Development | Palm Grove |
| City | Fort Pierce |
| County | St. Lucie |
| State | FL |
| Zip Code | 34982 |
Amenities
| Amenities | Billiards, Bocce Ball, Clubhouse, Exercise Room, Internet Included, Pickleball, Pool, Shuffleboard, Tennis |
|---|---|
| Utilities | Cable, Public Sewer, Public Water |
| Parking | Driveway, Garage - Attached |
| # of Garages | 1 |
| View | Lake |
| Is Waterfront | Yes |
| Waterfront | Lake |
| Has Pool | No |
| Pets Allowed | Yes |
| Subdivision Amenities | Billiards, Bocce Ball, Clubhouse, Exercise Room, Internet Included, Pickleball, Pool, Shuffleboard, Community Tennis Courts |
| Security | Gate - Manned |
| Guest House | No |
Interior
| Interior Features | Ctdrl/Vault Ceilings, Entry Lvl Lvng Area, Pantry, Walk-in Closet |
|---|---|
| Appliances | Dishwasher, Disposal, Dryer, Microwave, Range - Electric, Refrigerator, Storm Shutters, Washer, Water Heater - Elec |
| Heating | Central, Electric |
| Cooling | Ceiling Fan, Central, Electric |
| Fireplace | No |
| # of Stories | 1 |
| Stories | 1.00 |
| Furnished | Furniture Negotiable, Unfurnished |
| Master Bedroom | Separate Shower |
Exterior
| Exterior Features | None |
|---|---|
| Lot Description | < 1/4 Acre |
| Windows | Blinds |
| Roof | Comp Shingle |
| Construction | Vinyl Siding |
| Front Exposure | South |
Additional Information
| Date Listed | September 7th, 2025 |
|---|---|
| Days on Market | 42 |
| Zoning | Planne |
| Foreclosure | No |
| Short Sale | No |
| RE / Bank Owned | No |
| HOA Fees | 351 |
| Parcel ID | 341050302420000 |
| Waterfront Frontage | 55 |
Room Dimensions
| Master Bedroom | 15 x 13 |
|---|---|
| Bedroom 2 | 13 x 11 |
| Dining Room | 14 x 10 |
| Family Room | 26 x 10 |
| Living Room | 18 x 15 |
| Kitchen | 12 x 10 |
Listing Details
| Office | Southern Key Realty |
|---|---|
| crystal@skrfl.com |

