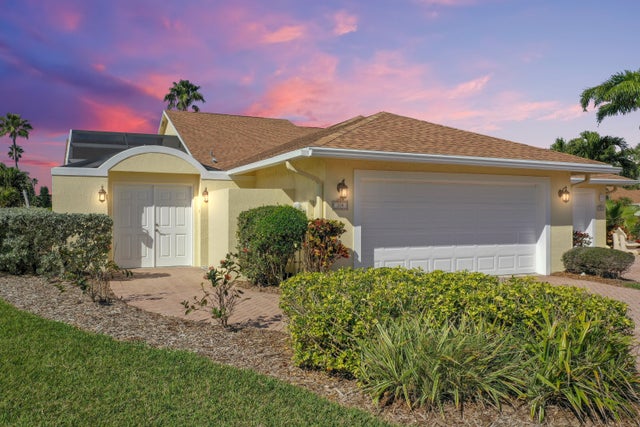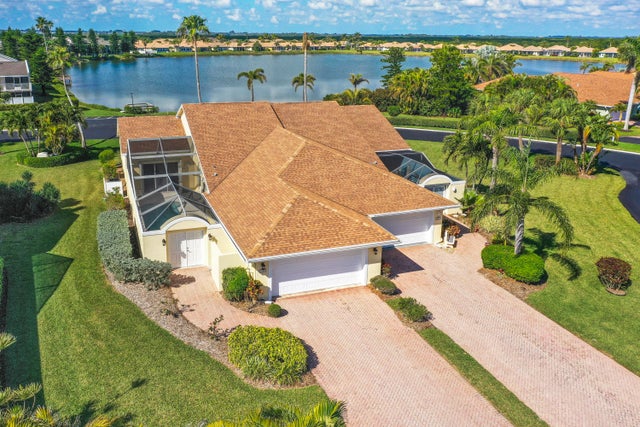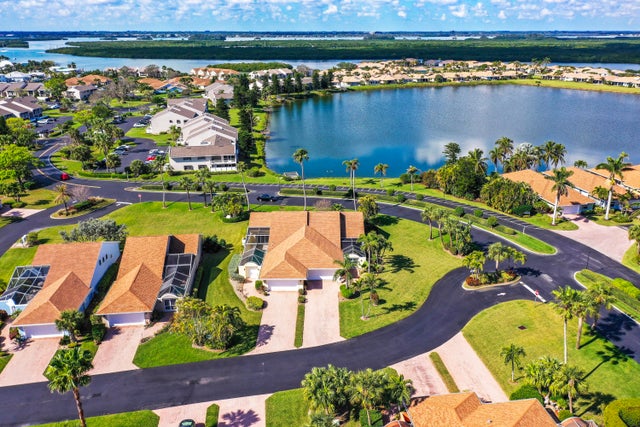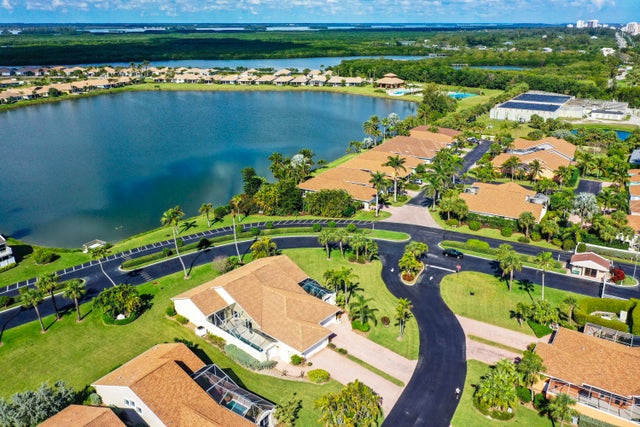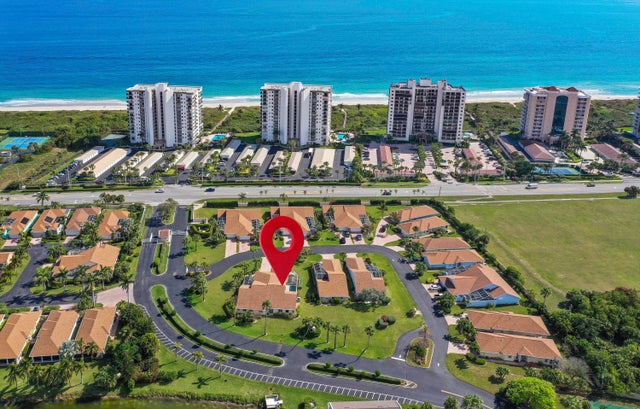About 204 River Walk
Charming fully furnished 3-bedroom, 2-bathroom home just steps from the beach! This beautifully designed home offers the perfect blend of comfort, style, and convenience, located within walking distance of the beach with private access. Enjoy a serene lake view from the extended floor plan, which includes spacious living areas, perfect for entertaining or relaxing. Step outside into your own private oasis featuring a heated courtyard pool, ideal for year-round enjoyment, and a workshop for any hobby or project. The 2-car garage provides plenty of space for your vehicles and additional storage. This home is truly a gem, offering a unique combination of beach access, privacy, and modern amenities. Don't miss your chance to own this lakeside paradise--schedule a showing today!
Features of 204 River Walk
| MLS® # | RX-11121811 |
|---|---|
| USD | $469,900 |
| CAD | $659,904 |
| CNY | 元3,348,695 |
| EUR | €404,382 |
| GBP | £351,929 |
| RUB | ₽37,004,155 |
| HOA Fees | $1,041 |
| Bedrooms | 3 |
| Bathrooms | 2.00 |
| Full Baths | 2 |
| Total Square Footage | 2,433 |
| Living Square Footage | 1,905 |
| Square Footage | Tax Rolls |
| Acres | 0.00 |
| Year Built | 2002 |
| Type | Residential |
| Sub-Type | Townhouse / Villa / Row |
| Restrictions | Buyer Approval, Comercial Vehicles Prohibited, Lease OK, Lease OK w/Restrict, No RV, Tenant Approval |
| Style | Dup/Tri/Row, Courtyard |
| Unit Floor | 0 |
| Status | Active |
| HOPA | No Hopa |
| Membership Equity | No |
Community Information
| Address | 204 River Walk |
|---|---|
| Area | 7020 |
| Subdivision | RIVERWALK AT SANDS, A CONDOMINIUM |
| Development | RIVERWALK AT SANDS |
| City | Fort Pierce |
| County | St. Lucie |
| State | FL |
| Zip Code | 34949 |
Amenities
| Amenities | Pool, Tennis |
|---|---|
| Utilities | Cable, 3-Phase Electric, Public Sewer, Public Water |
| Parking | 2+ Spaces, Driveway, Garage - Attached, Vehicle Restrictions |
| # of Garages | 2 |
| View | Lake |
| Is Waterfront | No |
| Waterfront | Ocean Access |
| Has Pool | Yes |
| Pool | Heated, Inground, Screened |
| Pets Allowed | Restricted |
| Unit | Corner |
| Subdivision Amenities | Pool, Community Tennis Courts |
| Security | Burglar Alarm, Gate - Unmanned |
| Guest House | No |
Interior
| Interior Features | Entry Lvl Lvng Area, Laundry Tub, Pantry, Roman Tub, Split Bedroom, Walk-in Closet |
|---|---|
| Appliances | Auto Garage Open, Dishwasher, Disposal, Dryer, Range - Electric, Refrigerator, Storm Shutters, Washer, Water Heater - Elec |
| Heating | Central |
| Cooling | Ceiling Fan, Central |
| Fireplace | No |
| # of Stories | 1 |
| Stories | 1.00 |
| Furnished | Furnished |
| Master Bedroom | Dual Sinks, Mstr Bdrm - Ground, Separate Shower, Whirlpool Spa |
Exterior
| Exterior Features | Deck, Outdoor Shower, Screened Patio, Shutters |
|---|---|
| Lot Description | East of US-1 |
| Windows | Blinds, Drapes |
| Roof | Comp Shingle |
| Construction | Block, CBS, Frame/Stucco |
| Front Exposure | East |
Additional Information
| Date Listed | September 7th, 2025 |
|---|---|
| Days on Market | 37 |
| Zoning | Residential |
| Foreclosure | No |
| Short Sale | No |
| RE / Bank Owned | No |
| HOA Fees | 1041 |
| Parcel ID | 142556600170009 |
Room Dimensions
| Master Bedroom | 15.5 x 12.8 |
|---|---|
| Bedroom 2 | 10.5 x 12.8 |
| Bedroom 3 | 9.5 x 11.8 |
| Dining Room | 13 x 13 |
| Living Room | 19.2 x 14 |
| Kitchen | 9 x 11.5 |
Listing Details
| Office | Masters Realty Associates |
|---|---|
| jmoriarty@mastersra.com |

