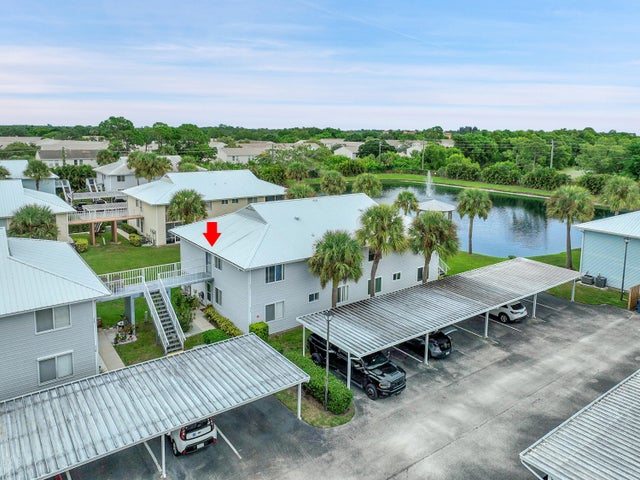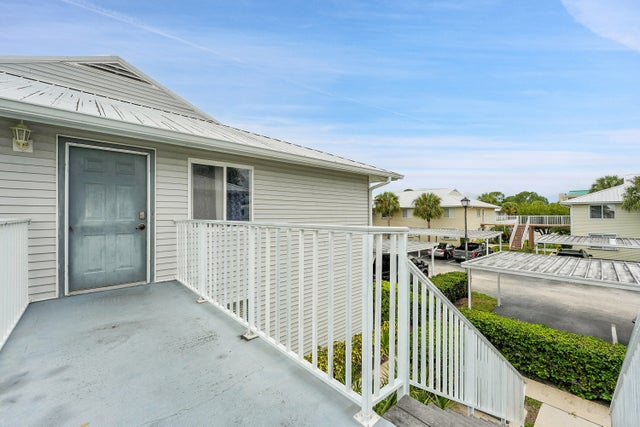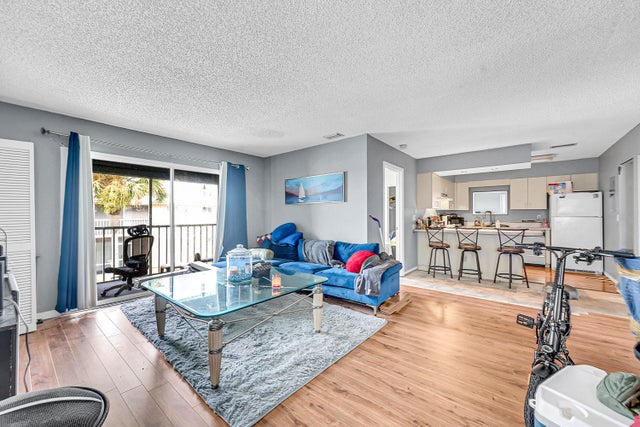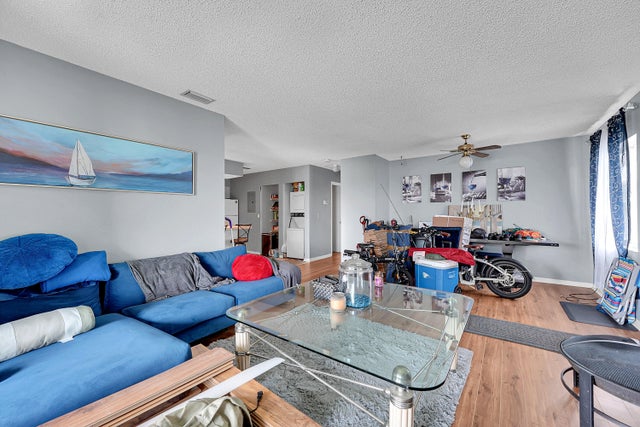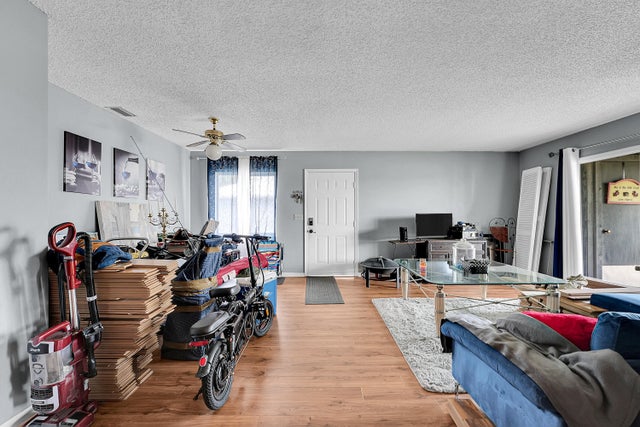About 217 Se Village Drive #217
Handyman Special - Bring Your Tool Belt!This 3-bedroom, 2-bath second-floor condo is sitting in a prime location and just waiting for your personal touch. With a little elbow grease, this fixer-upper has the potential to shine like a diamond. Perfect for investors or DIY buyers looking to build instant equity. Don't miss this opportunity, call today for your private tour!
Features of 217 Se Village Drive #217
| MLS® # | RX-11121800 |
|---|---|
| USD | $159,000 |
| CAD | $223,292 |
| CNY | 元1,133,098 |
| EUR | €136,831 |
| GBP | £119,082 |
| RUB | ₽12,521,091 |
| HOA Fees | $649 |
| Bedrooms | 3 |
| Bathrooms | 2.00 |
| Full Baths | 2 |
| Total Square Footage | 1,200 |
| Living Square Footage | 1,116 |
| Square Footage | Tax Rolls |
| Acres | 0.00 |
| Year Built | 1988 |
| Type | Residential |
| Sub-Type | Condo or Coop |
| Restrictions | Comercial Vehicles Prohibited, Interview Required |
| Style | Multi-Level, Quad |
| Unit Floor | 2 |
| Status | Active |
| HOPA | No Hopa |
| Membership Equity | No |
Community Information
| Address | 217 Se Village Drive #217 |
|---|---|
| Area | 7190 |
| Subdivision | THE FOUNTAINS OF ST LUCIE |
| City | Port Saint Lucie |
| County | St. Lucie |
| State | FL |
| Zip Code | 34952 |
Amenities
| Amenities | Clubhouse, Pool, Spa-Hot Tub |
|---|---|
| Utilities | Cable, 3-Phase Electric, Public Sewer, Public Water |
| Parking Spaces | 1 |
| Parking | Assigned |
| Is Waterfront | No |
| Waterfront | None |
| Has Pool | No |
| Pets Allowed | Restricted |
| Subdivision Amenities | Clubhouse, Pool, Spa-Hot Tub |
Interior
| Interior Features | Entry Lvl Lvng Area, Pantry, Walk-in Closet |
|---|---|
| Appliances | Dishwasher, Disposal, Dryer, Range - Electric, Refrigerator, Washer, Water Heater - Elec |
| Heating | Central, Electric |
| Cooling | Central, Electric |
| Fireplace | No |
| # of Stories | 2 |
| Stories | 2.00 |
| Furnished | Unfurnished |
| Master Bedroom | Separate Shower |
Exterior
| Exterior Features | Covered Balcony |
|---|---|
| Lot Description | East of US-1 |
| Construction | Frame, Vinyl Siding |
| Front Exposure | North |
Additional Information
| Date Listed | September 6th, 2025 |
|---|---|
| Days on Market | 39 |
| Zoning | RES |
| Foreclosure | No |
| Short Sale | No |
| RE / Bank Owned | No |
| HOA Fees | 649 |
| Parcel ID | 440180201010003 |
Room Dimensions
| Master Bedroom | 15 x 15 |
|---|---|
| Living Room | 15 x 15 |
| Kitchen | 15 x 10 |
Listing Details
| Office | Atlantic Shores ERA Powered |
|---|---|
| renee@asrefl.com |

