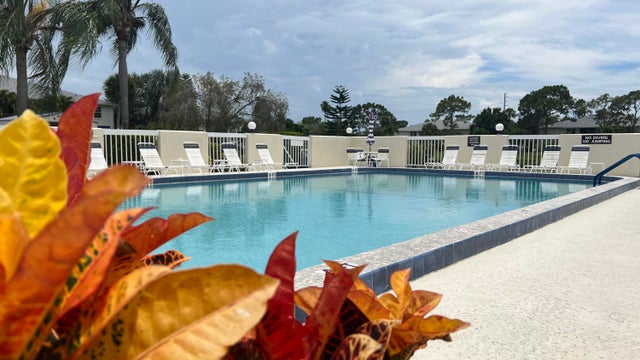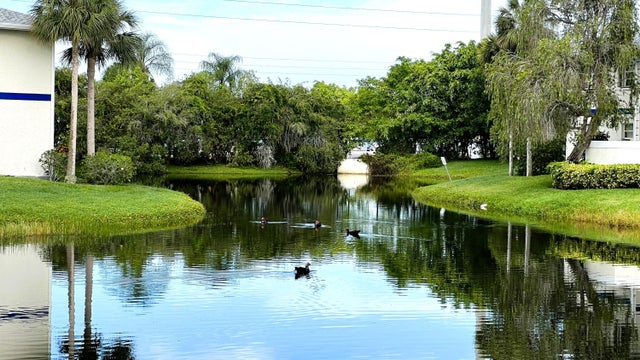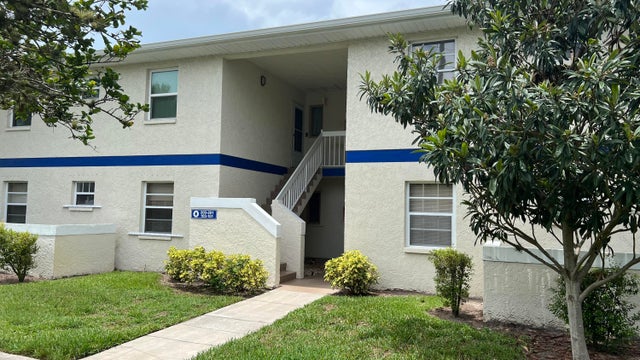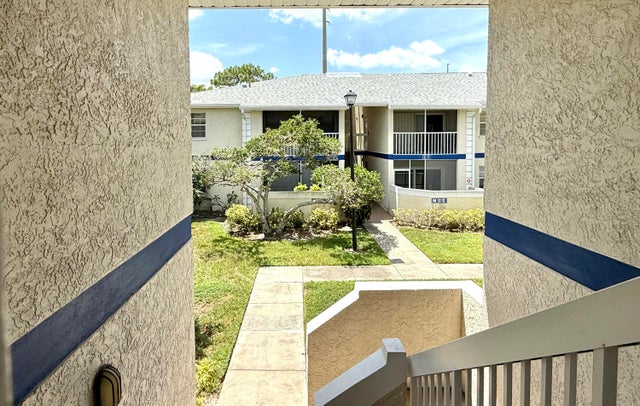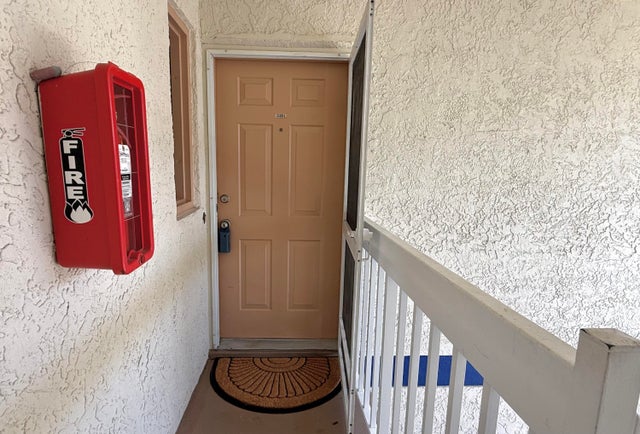About 1532 Se Royal Green Circle #201
Move in ready three-bedrooms, two-bathroom condo, Just fully painted. Well-appointed Updated Kitchen, Newer set of appliances Including 2025 Washer and Dryer, 2020 Roof (building), 2018 AC and a Sep/2025 Water Heater. 2025 both elongated toilets. Laminated floor in the living area and Bedrooms; This unit was fully inspected by a Florida licensed Inspector prior to listing, and all recommended repairs were completed.This Low HOA fee community is pet-friendly and features a pool, on-site management office and meticulously maintained landscaping facilities. Allowing renting immediately, this condo is equally suited for comfortable living or as an investment property. Just minutes away to Beaches, Downtown Stuart, Treasure Coast Mall, Hospital & Shopping. Enjoy you coffee on the Balcony!!
Features of 1532 Se Royal Green Circle #201
| MLS® # | RX-11121747 |
|---|---|
| USD | $199,950 |
| CAD | $281,456 |
| CNY | 元1,427,743 |
| EUR | €173,062 |
| GBP | £150,740 |
| RUB | ₽15,997,740 |
| HOA Fees | $399 |
| Bedrooms | 3 |
| Bathrooms | 2.00 |
| Full Baths | 2 |
| Total Square Footage | 993 |
| Living Square Footage | 921 |
| Square Footage | Appraisal |
| Acres | 0.00 |
| Year Built | 1985 |
| Type | Residential |
| Sub-Type | Condo or Coop |
| Restrictions | Buyer Approval, Comercial Vehicles Prohibited, Interview Required, No Motorcycle, No RV, Lease OK, No Boat |
| Style | Traditional |
| Unit Floor | 2 |
| Status | Active |
| HOPA | No Hopa |
| Membership Equity | No |
Community Information
| Address | 1532 Se Royal Green Circle #201 |
|---|---|
| Area | 7190 |
| Subdivision | MIDPORT PLACE I, A CONDOMINIUM |
| Development | Midport Place 1 |
| City | Port Saint Lucie |
| County | St. Lucie |
| State | FL |
| Zip Code | 34952 |
Amenities
| Amenities | Manager on Site, Pool, Sidewalks |
|---|---|
| Utilities | Cable, Public Sewer, Public Water |
| Parking | Assigned, Guest, Vehicle Restrictions |
| Is Waterfront | No |
| Waterfront | None |
| Has Pool | No |
| Pets Allowed | Restricted |
| Unit | Corner |
| Subdivision Amenities | Manager on Site, Pool, Sidewalks |
| Security | Gate - Unmanned |
Interior
| Interior Features | Split Bedroom, Foyer, Custom Mirror |
|---|---|
| Appliances | Dryer, Microwave, Range - Electric, Refrigerator, Smoke Detector, Washer, Water Heater - Elec |
| Heating | Central, Electric |
| Cooling | Ceiling Fan, Central, Electric |
| Fireplace | No |
| # of Stories | 2 |
| Stories | 2.00 |
| Furnished | Unfurnished |
| Master Bedroom | Combo Tub/Shower |
Exterior
| Exterior Features | Covered Balcony, Screened Balcony |
|---|---|
| Lot Description | East of US-1 |
| Windows | Blinds |
| Roof | Comp Shingle |
| Construction | CBS, Concrete |
| Front Exposure | Southwest |
Additional Information
| Date Listed | September 6th, 2025 |
|---|---|
| Days on Market | 38 |
| Zoning | res |
| Foreclosure | No |
| Short Sale | No |
| RE / Bank Owned | No |
| HOA Fees | 399 |
| Parcel ID | 440160201650005 |
Room Dimensions
| Master Bedroom | 22 x 12 |
|---|---|
| Bedroom 2 | 12 x 11 |
| Bedroom 3 | 11 x 11 |
| Dining Room | 10 x 12 |
| Living Room | 11 x 12 |
| Kitchen | 11 x 10 |
Listing Details
| Office | William Raveis Real Estate |
|---|---|
| todd.richards@raveis.com |

