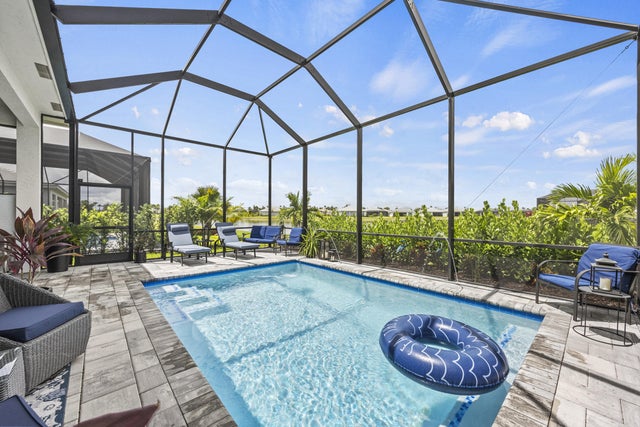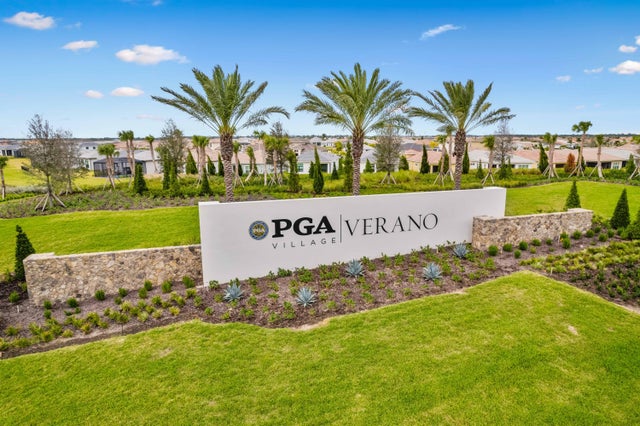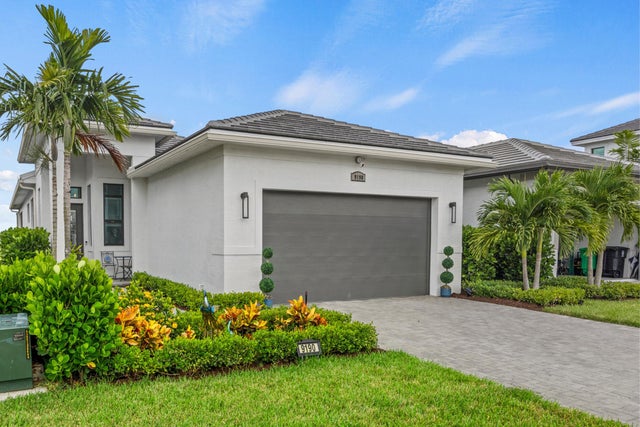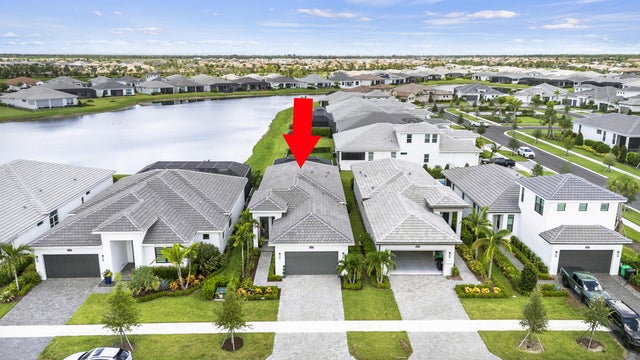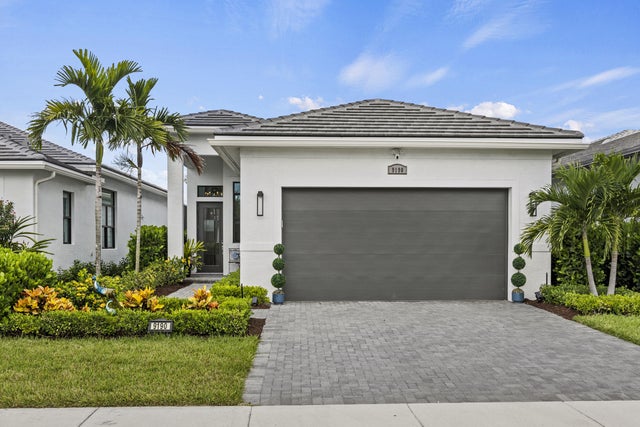About 9190 Sw Esule Way
Welcome to this charming 3-bed, 2-bath Caroline floorplan home in desirable PGA Verano! This brand new construction built in 2024 is 1,787 sq ft of living space with concrete block construction for exceptional durability & hurricane impact windows & doors for maximum safety - Florida-specific advantages that also help keep insurance rates low. The primary bedroom offers a peaceful retreat, while two additional bedrooms provide flexibility for family or guests. You'll love the sparkling pool - perfect for Florida living & entertaining year-round. The neighborhood boasts excellent amenities, incl the prestigious PGA Golf Club featuring 54 holes of championship golf, and convenient shopping at Publix just outside the gate. Nearby, Cleveland Clinic Tradition Hospital provides peace of mind.Features & Options -20' x 12' Salt Water pool prewired and plumbed for Heater -Entire Pool area covered with a Screen Enclosure & Landscaped with Hedges for privacy -Upgraded Outdoor Kitchen -4 Foot Extended Lanai & Primary Bedroom -Porcelain Tile Throughout the home - No Carpet -Designer Glass Front Door -Level 5 Kitchen Cabinet with soft close doors & drawers -Upgraded GE Profile Kitchen Appliance Package -Extra thick Quartz waterfall edge Kitchen Island -Quartz solid backsplash in Kitchen -Upgraded Kitchen Sink -Pullout drawers in Kitchen Cabinets -Upgraded Hood over Cooktop -Added surface mounted LEP lights in Dining Room & Great Room -Pendant Lights over Kitchen Island -Raised TV Option in Primary Bedroom & Great Room -Upgraded cabinets & counters in Primary & Guest Baths -Tile to the ceiling in Primary & Guest Baths -Frameless Glass Shower in Primary Bath -Shower option in Guest Bath -Right Height Toilets -Epoxy Floor in Garage -Barn Doors to Primary Bath & Closet -French doors on bedroom 3/den -Closet Cabinet in Primary Closet & Guest Room 2 Closet -Designer Light fixtures and Fans throughout -Wine Closet -Keyless Deadbolt on Front Door -Remaining 2-10 builders warranty will transfer to the buyer Nestled adjacent to the renowned 54-hole PGA Golf Club, this home offers more than just a residence it's a full lifestyle. The community itself is golf cart friendly, with easy access not only to championship golf courses and resort-style amenities, but also to the nearby Tradition area for shopping, dining, and events. Residents enjoy world-class facilities including indoor and outdoor pools, state-of-the-art fitness centers, a 7,000 sq. ft. e-gym, 27 lighted pickleball courts, tennis courts, bocce, and more. The 40,000 sq. ft. clubhouse offers a ballroom, card room, demonstration kitchen, and sauna, as well as an outdoor pool with cabanas. With gated security, lawn care, cable, internet, and alarm monitoring included in the HOA, plus a Publix supermarket right outside the gate, PGA Village Verano makes everyday living effortless.
Features of 9190 Sw Esule Way
| MLS® # | RX-11121745 |
|---|---|
| USD | $569,900 |
| CAD | $799,085 |
| CNY | 元4,060,538 |
| EUR | €491,897 |
| GBP | £428,083 |
| RUB | ₽46,585,336 |
| HOA Fees | $579 |
| Bedrooms | 3 |
| Bathrooms | 2.00 |
| Full Baths | 2 |
| Total Square Footage | 2,508 |
| Living Square Footage | 1,787 |
| Square Footage | Tax Rolls |
| Acres | 0.12 |
| Year Built | 2024 |
| Type | Residential |
| Sub-Type | Single Family Detached |
| Restrictions | Buyer Approval, Comercial Vehicles Prohibited, Lease OK, Lease OK w/Restrict, No Boat, No RV, Tenant Approval |
| Style | Contemporary |
| Unit Floor | 0 |
| Status | Active |
| HOPA | No Hopa |
| Membership Equity | No |
Community Information
| Address | 9190 Sw Esule Way |
|---|---|
| Area | 7800 |
| Subdivision | PGA Verano |
| Development | PGA Verano |
| City | Port Saint Lucie |
| County | St. Lucie |
| State | FL |
| Zip Code | 34987 |
Amenities
| Amenities | Billiards, Bocce Ball, Clubhouse, Dog Park, Exercise Room, Golf Course, Indoor Pool, Internet Included, Library, Manager on Site, Pickleball, Pool, Sauna, Sidewalks, Spa-Hot Tub, Street Lights, Tennis |
|---|---|
| Utilities | Cable, 3-Phase Electric, Public Sewer, Public Water, Underground |
| Parking | 2+ Spaces, Garage - Attached, Vehicle Restrictions |
| # of Garages | 2 |
| View | Lake |
| Is Waterfront | Yes |
| Waterfront | Lake |
| Has Pool | Yes |
| Pool | Inground |
| Pets Allowed | Yes |
| Subdivision Amenities | Billiards, Bocce Ball, Clubhouse, Dog Park, Exercise Room, Golf Course Community, Indoor Pool, Internet Included, Library, Manager on Site, Pickleball, Pool, Sauna, Sidewalks, Spa-Hot Tub, Street Lights, Community Tennis Courts |
| Security | Gate - Manned, Security Sys-Owned |
| Guest House | No |
Interior
| Interior Features | Closet Cabinets, Entry Lvl Lvng Area, French Door, Cook Island, Pantry, Split Bedroom, Volume Ceiling, Walk-in Closet |
|---|---|
| Appliances | Auto Garage Open, Cooktop, Dishwasher, Disposal, Dryer, Microwave, Refrigerator, Smoke Detector, Wall Oven, Washer |
| Heating | Central, Electric |
| Cooling | Ceiling Fan, Central, Electric |
| Fireplace | No |
| # of Stories | 1 |
| Stories | 1.00 |
| Furnished | Unfurnished |
| Master Bedroom | Dual Sinks, Mstr Bdrm - Ground, Mstr Bdrm - Sitting, Separate Shower |
Exterior
| Exterior Features | Auto Sprinkler, Covered Patio, Lake/Canal Sprinkler, Screen Porch, Screened Patio, Summer Kitchen |
|---|---|
| Lot Description | < 1/4 Acre |
| Windows | Blinds, Double Hung Metal, Hurricane Windows, Impact Glass |
| Roof | Concrete Tile, Flat Tile |
| Construction | Block, CBS, Concrete |
| Front Exposure | Southeast |
Additional Information
| Date Listed | September 6th, 2025 |
|---|---|
| Days on Market | 46 |
| Zoning | PUD |
| Foreclosure | No |
| Short Sale | No |
| RE / Bank Owned | No |
| HOA Fees | 579.04 |
| Parcel ID | 333360301160009 |
Room Dimensions
| Master Bedroom | 14.4 x 18.1 |
|---|---|
| Bedroom 2 | 11.8 x 10.1 |
| Bedroom 3 | 10.2 x 12.2 |
| Den | 9.8 x 10.1 |
| Living Room | 14.4 x 14.2 |
| Kitchen | 10.2 x 15.9 |
| Porch | 14.4 x 14 |
Listing Details
| Office | Coldwell Banker Realty |
|---|---|
| jacques.chester@cbrealty.com |

