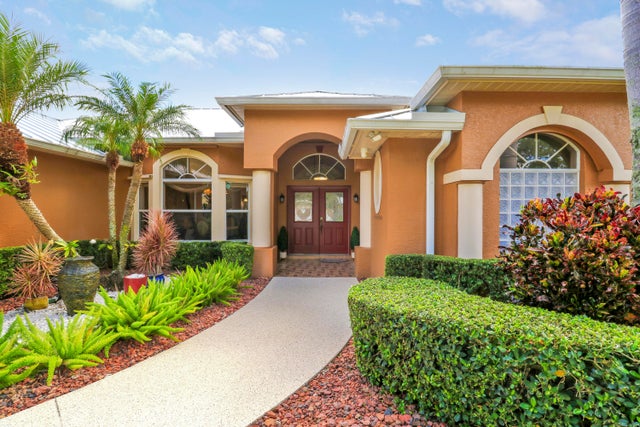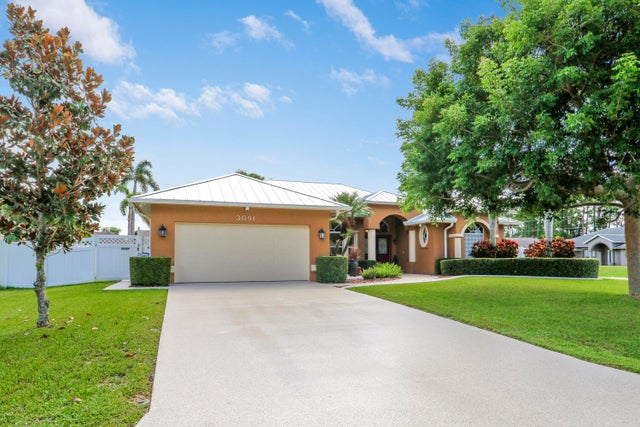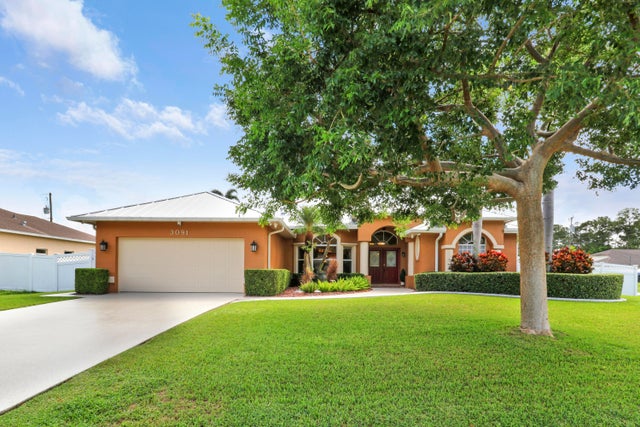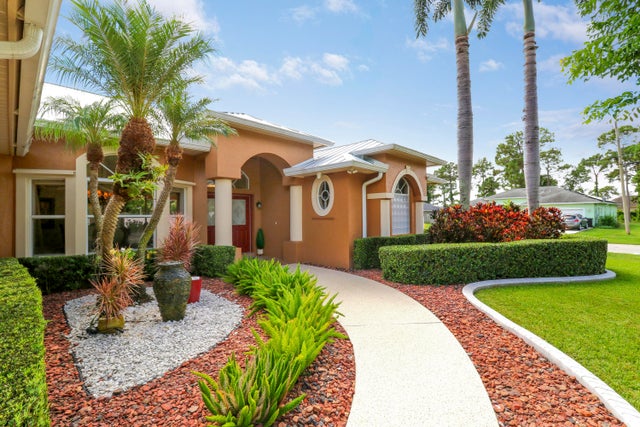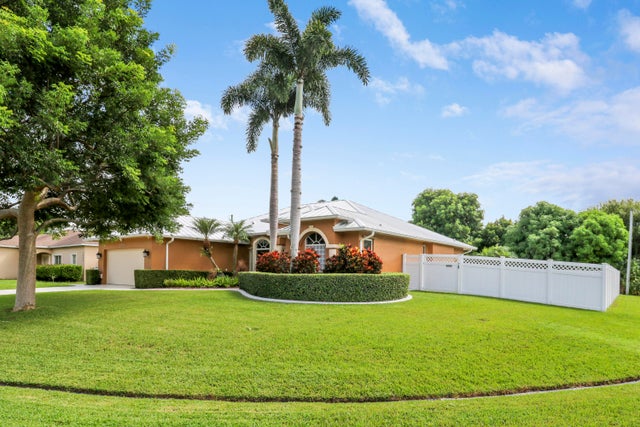About 3091 Sw Vittorio Street Sw
A beautiful home at a great value! Original owner. Split bedrooms, formal dining and an eat in kitchen. Perfect mix of open concept, but not ''too open'' Great sightlines from the kitchen to the family room and the pool with enough room to have a quiet place.Spotless and very well maintained, truly turnkey.Vinyl fence for privacy and keeps the kids and pets in your sight and safe.Newer metal roof, new wood-look tile flooring except 3rd bedroom, plenty of tile in the garage to do it, or keep the new high traffic carpet. Primary has dual sinks and vanities, whole house water filtration, full storm protection, generator hook up, New Smart heat pump WH, built in storage in garage, epoxy flooring in garage and driveway! East of 95 tween Becker and Gatlin. NO HOA. What's not to love?Forgot to mention the chainless garage door opener and the Huge family room with volume ceilings. Really a nice home. Come have a look asap.
Features of 3091 Sw Vittorio Street Sw
| MLS® # | RX-11121730 |
|---|---|
| USD | $545,000 |
| CAD | $764,172 |
| CNY | 元3,883,125 |
| EUR | €470,405 |
| GBP | £409,379 |
| RUB | ₽44,549,935 |
| Bedrooms | 3 |
| Bathrooms | 3.00 |
| Full Baths | 2 |
| Half Baths | 1 |
| Total Square Footage | 2,936 |
| Living Square Footage | 2,237 |
| Square Footage | Tax Rolls |
| Acres | 0.25 |
| Year Built | 2004 |
| Type | Residential |
| Sub-Type | Single Family Detached |
| Restrictions | None |
| Style | Contemporary, Ranch |
| Unit Floor | 0 |
| Status | Active |
| HOPA | No Hopa |
| Membership Equity | No |
Community Information
| Address | 3091 Sw Vittorio Street Sw |
|---|---|
| Area | 7270 |
| Subdivision | PORT ST LUCIE SECTION 14 |
| City | Port Saint Lucie |
| County | St. Lucie |
| State | FL |
| Zip Code | 34953 |
Amenities
| Amenities | None |
|---|---|
| Utilities | 3-Phase Electric, Public Sewer, Public Water, Underground |
| Parking | Driveway, Garage - Attached |
| # of Garages | 2 |
| View | Garden, Pool |
| Is Waterfront | No |
| Waterfront | None |
| Has Pool | Yes |
| Pool | Concrete, Inground |
| Pets Allowed | Yes |
| Unit | Corner |
| Subdivision Amenities | None |
| Guest House | No |
Interior
| Interior Features | Ctdrl/Vault Ceilings, Cook Island, Roman Tub, Split Bedroom, Volume Ceiling, Walk-in Closet |
|---|---|
| Appliances | Auto Garage Open, Dishwasher, Disposal, Generator Hookup, Microwave, Purifier, Range - Electric, Refrigerator, Washer, Water Heater - Elec |
| Heating | Central |
| Cooling | Ceiling Fan, Central, Electric |
| Fireplace | No |
| # of Stories | 1 |
| Stories | 1.00 |
| Furnished | Furniture Negotiable |
| Master Bedroom | Dual Sinks, Separate Shower, Separate Tub |
Exterior
| Exterior Features | Auto Sprinkler, Cabana, Covered Patio, Fence, Outdoor Shower, Well Sprinkler |
|---|---|
| Lot Description | 1/4 to 1/2 Acre, Corner Lot, West of US-1 |
| Windows | Blinds, Verticals |
| Roof | Aluminum |
| Construction | CBS, Concrete |
| Front Exposure | West |
Additional Information
| Date Listed | September 6th, 2025 |
|---|---|
| Days on Market | 46 |
| Zoning | RS-2PS |
| Foreclosure | No |
| Short Sale | No |
| RE / Bank Owned | No |
| Parcel ID | 342056509130008 |
Room Dimensions
| Master Bedroom | 18 x 15 |
|---|---|
| Living Room | 20 x 18 |
| Kitchen | 15 x 12 |
Listing Details
| Office | Huber Real Estate Group of Florida |
|---|---|
| stephanie@thehubergroup.com |

