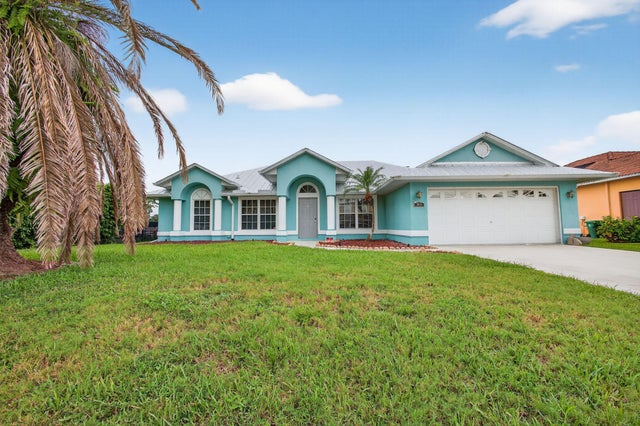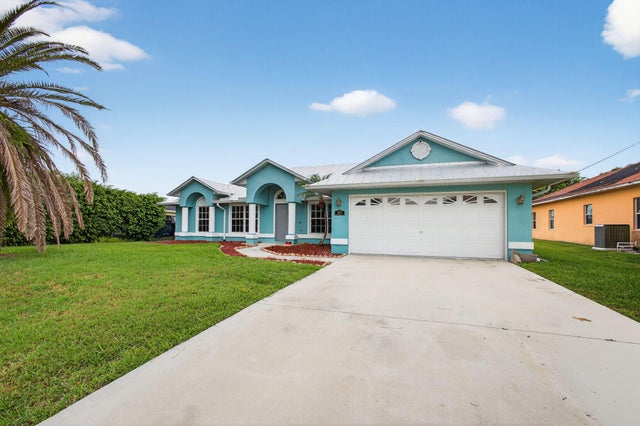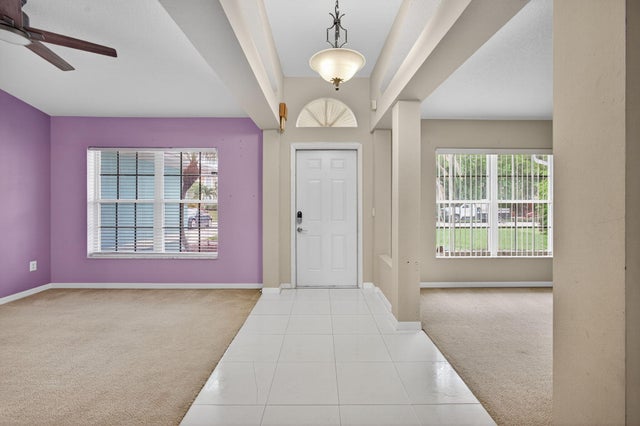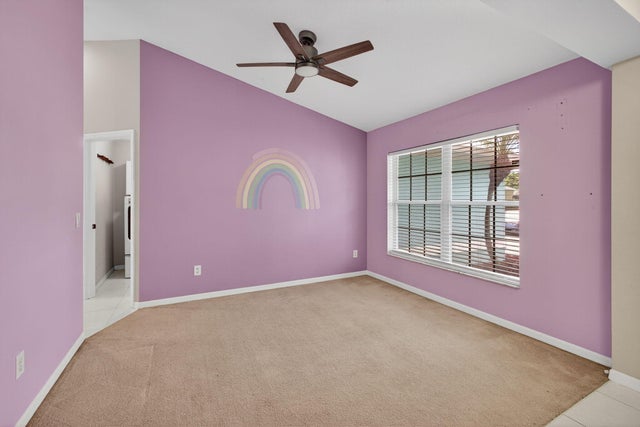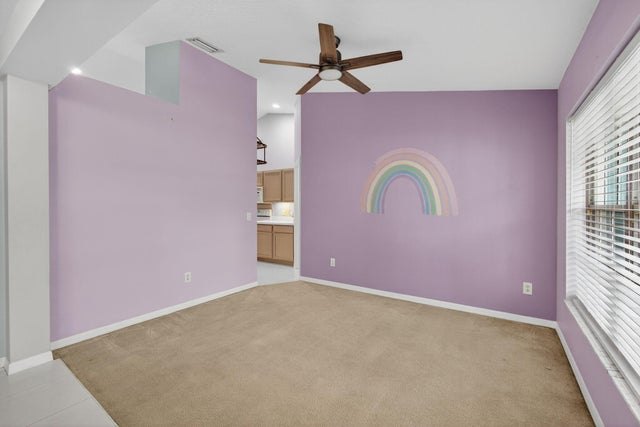About 865 Sw Abingdon Avenue
An incredible open concept CBS home with tall ceilings, split floor plan, dedicated office/den area, newer metal roof, and it backs to a beautiful canal which can have a pier/dock. Check Matterport walkthrough tour. Kitchen has a large island that can seat 5 bar stools and has a dedicated pantry. Formal dining room at your entrance plus a breakfast area in the great room. Open concept office/den area. Large front load Maytag washer and dryer. Master bathroom has double sink vanity, soaking tub, and walk-in shower. 2 car garage and 4 car driveway. Screened in patio. Roof is 2020, AC 2016, and WH 2018.
Features of 865 Sw Abingdon Avenue
| MLS® # | RX-11121725 |
|---|---|
| USD | $420,000 |
| CAD | $591,020 |
| CNY | 元2,992,416 |
| EUR | €365,088 |
| GBP | £321,282 |
| RUB | ₽34,040,412 |
| Bedrooms | 3 |
| Bathrooms | 2.00 |
| Full Baths | 2 |
| Total Square Footage | 2,888 |
| Living Square Footage | 2,043 |
| Square Footage | Tax Rolls |
| Acres | 0.24 |
| Year Built | 2000 |
| Type | Residential |
| Sub-Type | Single Family Detached |
| Restrictions | None |
| Style | < 4 Floors |
| Unit Floor | 0 |
| Status | Price Change |
| HOPA | No Hopa |
| Membership Equity | No |
Community Information
| Address | 865 Sw Abingdon Avenue |
|---|---|
| Area | 7150 |
| Subdivision | PORT ST LUCIE SECTION 23 |
| City | Port Saint Lucie |
| County | St. Lucie |
| State | FL |
| Zip Code | 34953 |
Amenities
| Amenities | None |
|---|---|
| Utilities | Cable, Public Sewer, Public Water |
| Parking Spaces | 4 |
| Parking | 2+ Spaces, Driveway, Garage - Attached |
| # of Garages | 2 |
| View | Canal |
| Is Waterfront | Yes |
| Waterfront | Interior Canal |
| Has Pool | No |
| Pets Allowed | Yes |
| Subdivision Amenities | None |
| Security | None |
| Guest House | No |
Interior
| Interior Features | Ctdrl/Vault Ceilings, Pantry, Roman Tub, Split Bedroom |
|---|---|
| Appliances | Dishwasher, Disposal, Dryer, Ice Maker, Microwave, Range - Electric, Refrigerator, Washer |
| Heating | Central |
| Cooling | Central |
| Fireplace | No |
| # of Stories | 1 |
| Stories | 1.00 |
| Furnished | Unfurnished |
| Master Bedroom | Separate Shower |
Exterior
| Exterior Features | Covered Patio |
|---|---|
| Lot Description | < 1/4 Acre |
| Roof | Metal, Other |
| Construction | CBS, Frame/Stucco |
| Front Exposure | Southwest |
Additional Information
| Date Listed | September 6th, 2025 |
|---|---|
| Days on Market | 59 |
| Zoning | RS-2PS |
| Foreclosure | No |
| Short Sale | No |
| RE / Bank Owned | No |
| Parcel ID | 342061001310009 |
| Waterfront Frontage | 84 |
Room Dimensions
| Master Bedroom | 11 x 17 |
|---|---|
| Bedroom 2 | 11 x 13 |
| Bedroom 3 | 11 x 13 |
| Dining Room | 9 x 11, 10 x 12 |
| Family Room | 16 x 21 |
| Living Room | 13 x 10 |
| Kitchen | 13 x 10 |
Listing Details
| Office | Illustrated Properties LLC (Co |
|---|---|
| virginia@ipre.com |

