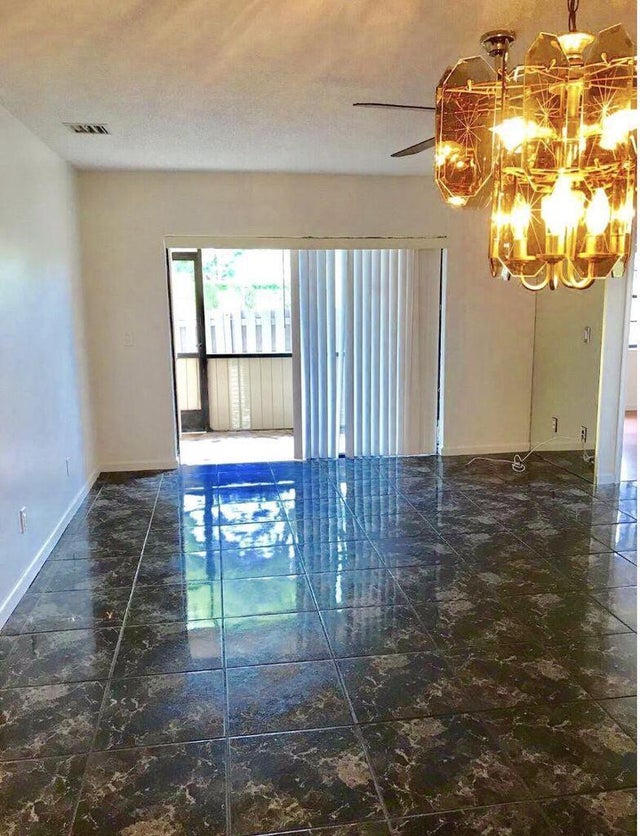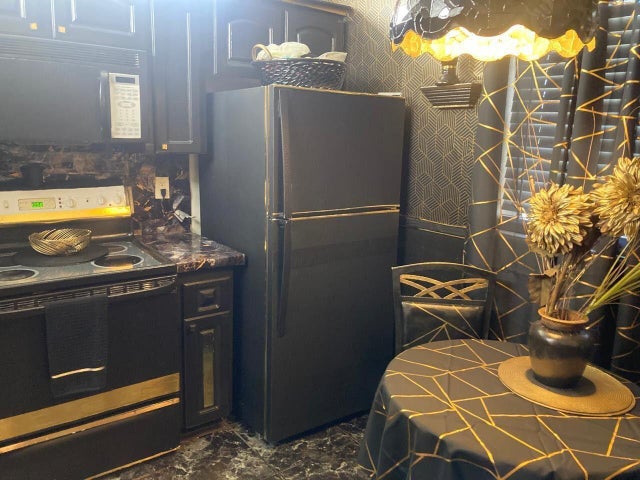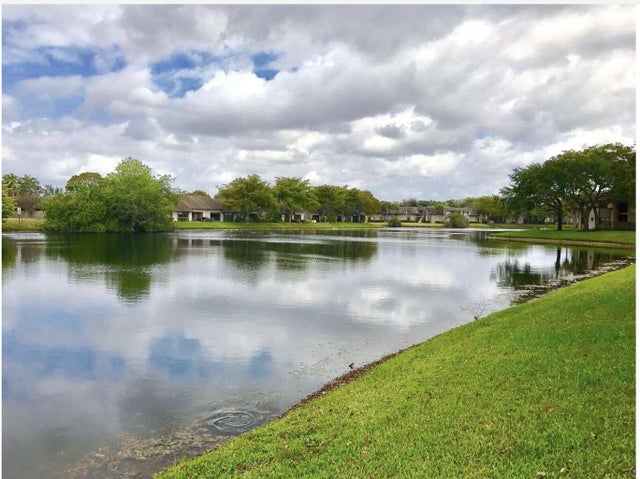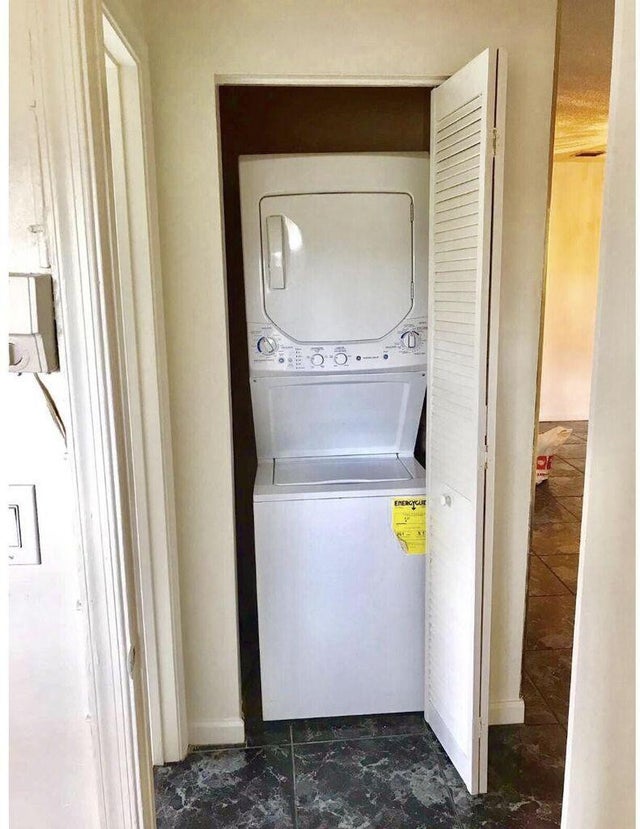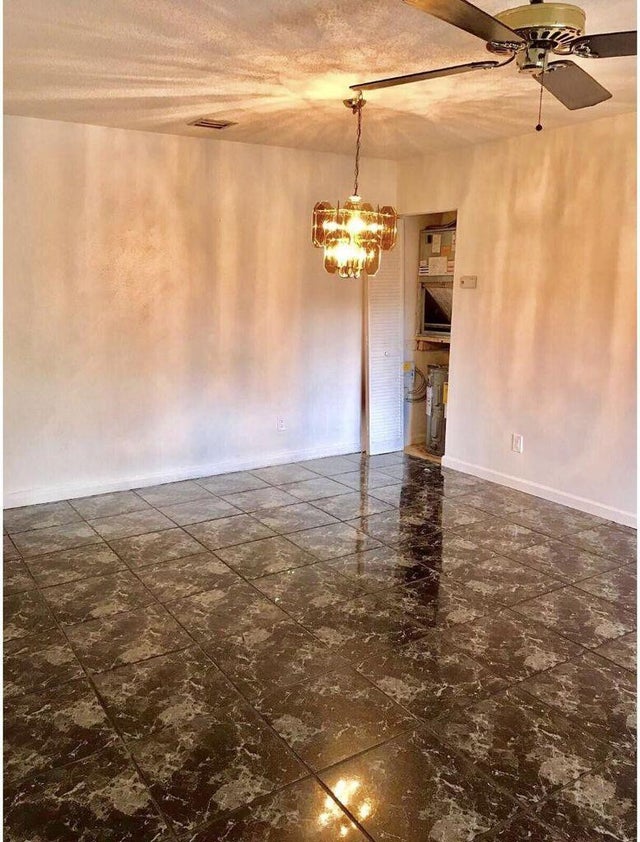About N/A
2/2 condo w/ spacious, split floor plan. Rented for 1,850.00. Stackable washer/dryer, wood floors in bedrooms, vanities/toilets/mirrors/lights in bathrooms. Updated, eat-in kitchen w/ cherry cabinets. Marble floors in living area. Fans/lights in all rooms. Verticals on all windows. Screened patio w/ custom mosaic floor & storage; fenced private yard for garden & pets. Parking at front door; easy access to major highways, shopping, dining, Sawgrass Mills; bus stop yards away. Please verify measurements.
Features of N/A
| MLS® # | RX-11121713 |
|---|---|
| USD | $169,000 |
| CAD | $235,535 |
| CNY | 元1,199,866 |
| EUR | €145,098 |
| GBP | £127,851 |
| RUB | ₽13,486,149 |
| HOA Fees | $580 |
| Bedrooms | 2 |
| Bathrooms | 2.00 |
| Full Baths | 2 |
| Total Square Footage | 925 |
| Living Square Footage | 925 |
| Square Footage | Tax Rolls |
| Acres | 0.00 |
| Year Built | 1984 |
| Type | Residential |
| Sub-Type | Condo or Coop |
| Restrictions | Lease OK, Tenant Approval |
| Unit Floor | 1 |
| Status | Pending |
| HOPA | No Hopa |
| Membership Equity | No |
Community Information
| Address | N/A |
|---|---|
| Subdivision | GRENADIER LAKES AT WELLEBY COND |
| City | Sunrise |
| State | FL |
| Zip Code | 33351 |
Amenities
| Amenities | Pool, Tennis |
|---|---|
| Utilities | None |
| Parking | Assigned, Guest |
| Is Waterfront | No |
| Waterfront | None |
| Has Pool | No |
| Pets Allowed | Yes |
| Subdivision Amenities | Pool, Community Tennis Courts |
Interior
| Interior Features | Closet Cabinets, None, Walk-in Closet |
|---|---|
| Appliances | Dishwasher, Dryer, Microwave, Refrigerator |
| Heating | Central |
| Cooling | Ceiling Fan, Central |
| Fireplace | No |
| # of Stories | 2 |
| Stories | 2.00 |
| Furnished | Unfurnished |
| Master Bedroom | None |
Exterior
| Roof | Other |
|---|---|
| Construction | CBS |
| Front Exposure | South |
Additional Information
| Date Listed | September 6th, 2025 |
|---|---|
| Days on Market | 52 |
| Zoning | RES |
| Foreclosure | No |
| Short Sale | No |
| RE / Bank Owned | No |
| HOA Fees | 580 |
Room Dimensions
| Master Bedroom | 12 x 14 |
|---|---|
| Living Room | 12 x 14 |
| Kitchen | 12 x 14 |
Listing Details
| Office | Highlight Realty Corp/LW |
|---|---|
| john@highlightrealty.com |

