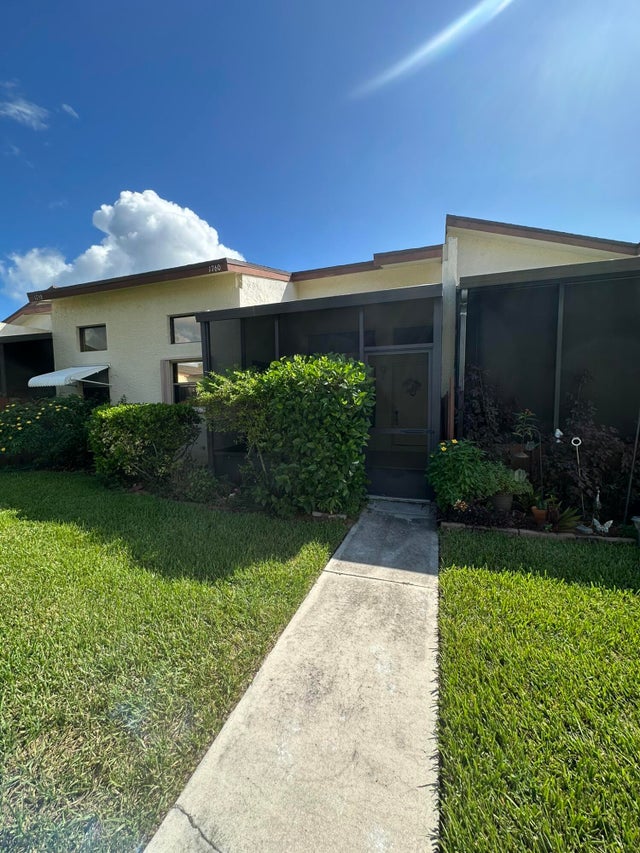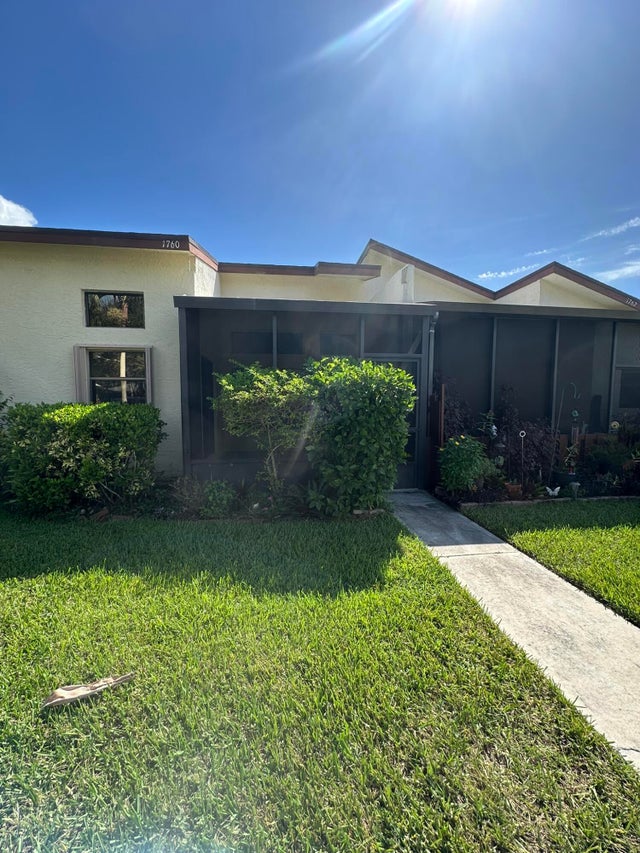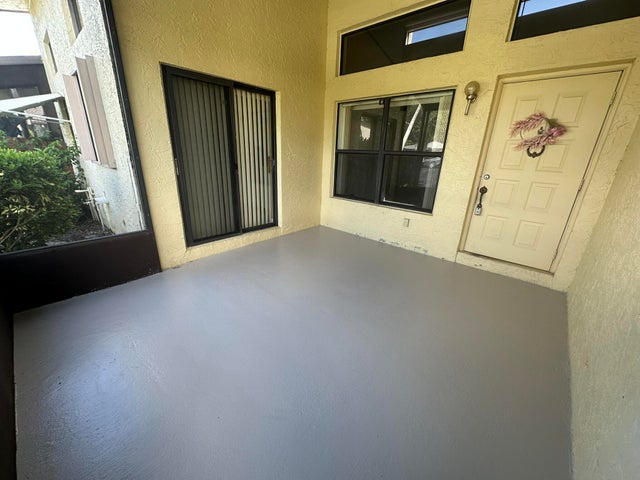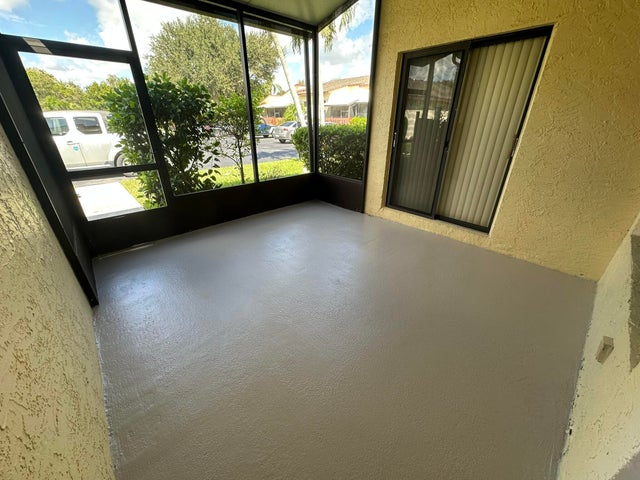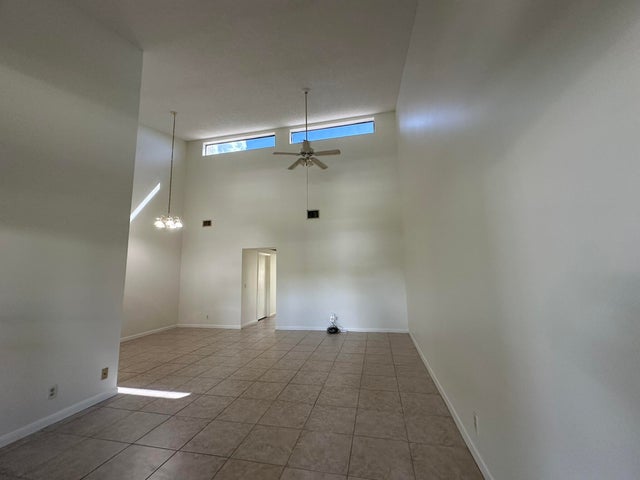About 1760 W Sanderling Lane #3
Savannahs Condominium - Fort Pierce (East of US-1) Step into this spacious 2-bedroom, 2-bath condo through a welcoming large screened-in porch. The home features a bright and open living and dining area, plus an eat-in kitchen perfect for casual meals.The master bedroom includes a generous walk-in closet, along with a double-sink vanity and walk-in shower in the bath.HOA fees include: water, sewer, cable, lawn care, exterior and roof maintenance, reserve funds, pool service, and trash removal--providing peace of mind and easy living. Needs bedroom flooring and a stove. Community amenities: Clubhouse, pool, tennis, and shuffleboard. Close to shopping, medical facilities, and just minutes from the beach and vibrant downtown Fort Pierce. Interior Photos Coming Soon. Click more.A credit score of 675 is required by the association, an interview, and you must own for 1 year before being able to rent. The association only allows 10% of all units to be rented during a calendar year. There are 212 units so that means only 21 units can be rented. This could put you on a waiting list if you would want to rent. Room size measurements are approximate. Application and Rules and Regs in Documents.
Features of 1760 W Sanderling Lane #3
| MLS® # | RX-11121709 |
|---|---|
| USD | $166,700 |
| CAD | $233,937 |
| CNY | 元1,187,871 |
| EUR | €142,605 |
| GBP | £124,077 |
| RUB | ₽13,534,940 |
| HOA Fees | $455 |
| Bedrooms | 2 |
| Bathrooms | 2.00 |
| Full Baths | 2 |
| Total Square Footage | 1,394 |
| Living Square Footage | 1,226 |
| Square Footage | Tax Rolls |
| Acres | 0.00 |
| Year Built | 1994 |
| Type | Residential |
| Sub-Type | Condo or Coop |
| Restrictions | Buyer Approval, Comercial Vehicles Prohibited, Interview Required, No Lease 1st Year, No Motorcycle, No RV, No Truck |
| Unit Floor | 1 |
| Status | Active |
| HOPA | No Hopa |
| Membership Equity | No |
Community Information
| Address | 1760 W Sanderling Lane #3 |
|---|---|
| Area | 7100 |
| Subdivision | SAVANNAH'S CONDOMINIUM SECTION 1 PHASE 1-H |
| City | Fort Pierce |
| County | St. Lucie |
| State | FL |
| Zip Code | 34982 |
Amenities
| Amenities | Clubhouse, Internet Included, Manager on Site, Pool, Shuffleboard, Tennis |
|---|---|
| Utilities | Cable, Public Sewer, Public Water |
| Parking | Assigned, Guest |
| Is Waterfront | No |
| Waterfront | None |
| Has Pool | No |
| Pets Allowed | Restricted |
| Subdivision Amenities | Clubhouse, Internet Included, Manager on Site, Pool, Shuffleboard, Community Tennis Courts |
| Security | None |
Interior
| Interior Features | Pantry, Stack Bedrooms, Volume Ceiling, Walk-in Closet |
|---|---|
| Appliances | Dishwasher, Dryer, Microwave, Refrigerator, Washer, Water Heater - Elec |
| Heating | Central, Electric |
| Cooling | Ceiling Fan, Central, Electric |
| Fireplace | No |
| # of Stories | 1 |
| Stories | 1.00 |
| Furnished | Unfurnished |
| Master Bedroom | Dual Sinks, Separate Shower |
Exterior
| Exterior Features | Screen Porch |
|---|---|
| Roof | Comp Shingle |
| Construction | CBS |
| Front Exposure | West |
Additional Information
| Date Listed | September 6th, 2025 |
|---|---|
| Days on Market | 41 |
| Zoning | Medium Den |
| Foreclosure | No |
| Short Sale | No |
| RE / Bank Owned | No |
| HOA Fees | 455 |
| Parcel ID | 242760401950004 |
Room Dimensions
| Master Bedroom | 13 x 13 |
|---|---|
| Bedroom 2 | 12 x 11 |
| Living Room | 12 x 20 |
| Kitchen | 11 x 7 |
Listing Details
| Office | ALLO Realty Inc |
|---|---|
| marbarge@aol.com |

