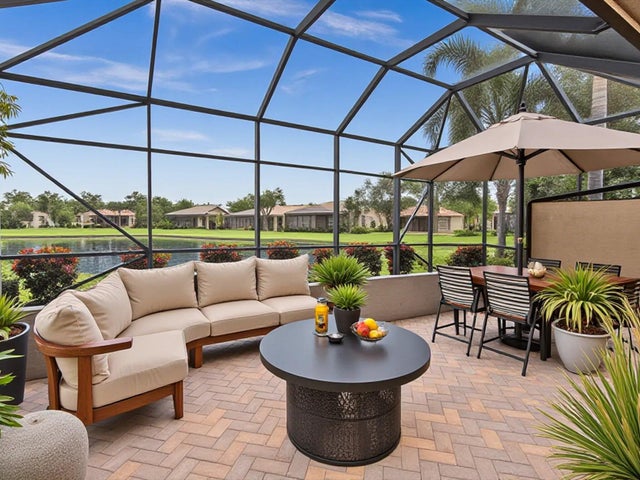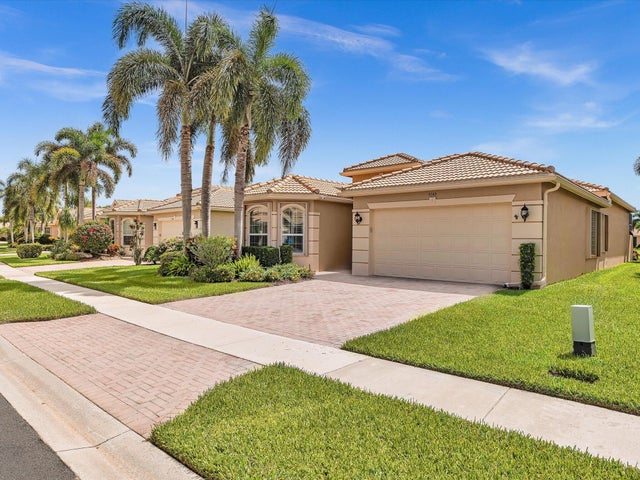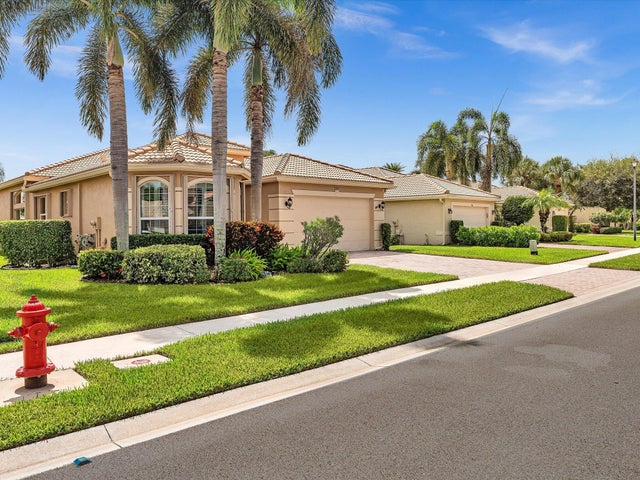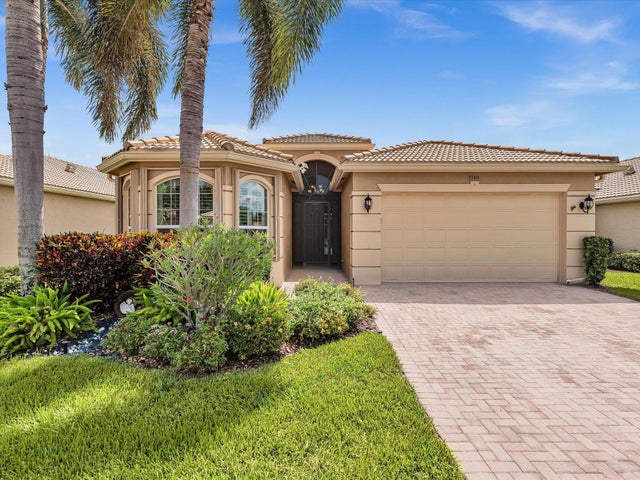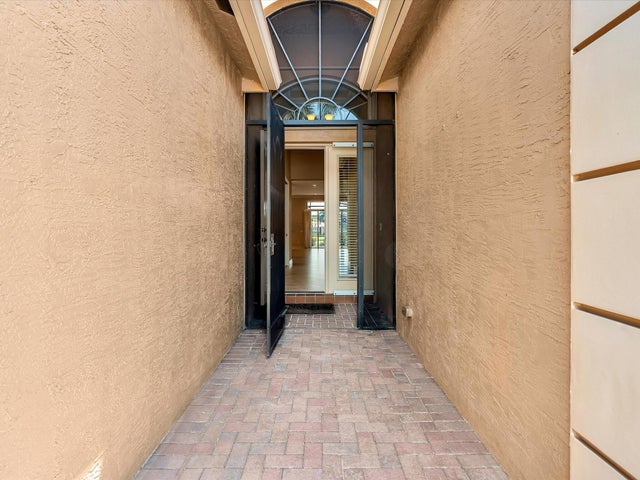About 9140 Meridian View Isle Isle(s)
Situated on a premium oversized lakefront lot, this desirable Gibraltar model boasts an expansive open triple split floor plan with 3 bedrooms, 2.5 baths, a den/ home office, family room, living room, dining room and 2 car garage. Enjoy outdoor living with an extended screened lanai overlooking the water. The gourmet kitchen is a chef's paradise featuring endless granite counter tops, cabinets, modern task lighting, pantry storage and a bright breakfast area. Valencia Reserve is a beautiful resort style active adult community. Amenities include a 24-hour manned main gate, a luxurious soon to open completely remodeled 41,000 square foot Clubhouse with card rooms, exercise studios and fitness center. The resort style pool, lap pool, resistance pool and a hot tub are overlooking a...pristine lake. There are also nine tennis courts, four pickleball courts, bocce and shuffleboard courts. The Cafe offers breakfast, lunch and a take home dinner menu. There is a plethora of clubs, classes and games for all! The community's location offers proximity to shopping, dining, cultural events and the beach. The turnpike and I-95 are also easily accessible. Please refer to the document tab to see the renderings of the soon to be completed clubhouse renovation
Features of 9140 Meridian View Isle Isle(s)
| MLS® # | RX-11121665 |
|---|---|
| USD | $829,333 |
| CAD | $1,164,674 |
| CNY | 元5,910,159 |
| EUR | €713,699 |
| GBP | £621,125 |
| RUB | ₽65,309,144 |
| HOA Fees | $752 |
| Bedrooms | 3 |
| Bathrooms | 3.00 |
| Full Baths | 2 |
| Half Baths | 1 |
| Total Square Footage | 2,975 |
| Living Square Footage | 2,396 |
| Square Footage | Developer |
| Acres | 0.00 |
| Year Built | 2009 |
| Type | Residential |
| Sub-Type | Single Family Detached |
| Restrictions | Buyer Approval, Comercial Vehicles Prohibited, Lease OK w/Restrict, No RV, No Truck, Tenant Approval |
| Style | Ranch |
| Unit Floor | 0 |
| Status | Pending |
| HOPA | Yes-Unverified |
| Membership Equity | No |
Community Information
| Address | 9140 Meridian View Isle Isle(s) |
|---|---|
| Area | 4720 |
| Subdivision | VALENCIA RESERVE |
| Development | VALENCIA RESERVE |
| City | Boynton Beach |
| County | Palm Beach |
| State | FL |
| Zip Code | 33473 |
Amenities
| Amenities | Basketball, Bike - Jog, Bocce Ball, Business Center, Cafe/Restaurant, Clubhouse, Exercise Room, Game Room, Manager on Site, Pickleball, Pool, Shuffleboard, Sidewalks, Spa-Hot Tub, Tennis, Whirlpool, Billiards |
|---|---|
| Utilities | Cable, Public Sewer, Public Water, Underground |
| Parking | Driveway, Garage - Attached |
| # of Garages | 2 |
| View | Lake |
| Is Waterfront | Yes |
| Waterfront | Lake |
| Has Pool | No |
| Pets Allowed | Restricted |
| Subdivision Amenities | Basketball, Bike - Jog, Bocce Ball, Business Center, Cafe/Restaurant, Clubhouse, Exercise Room, Game Room, Manager on Site, Pickleball, Pool, Shuffleboard, Sidewalks, Spa-Hot Tub, Community Tennis Courts, Whirlpool, Billiards |
| Security | Burglar Alarm, Gate - Manned, Security Patrol, Security Sys-Owned, Entry Card |
Interior
| Interior Features | Entry Lvl Lvng Area, Foyer, Cook Island, Laundry Tub, Pantry, Split Bedroom, Volume Ceiling, Walk-in Closet |
|---|---|
| Appliances | Auto Garage Open, Dishwasher, Disposal, Dryer, Ice Maker, Microwave, Range - Electric, Refrigerator, Smoke Detector, Storm Shutters, Washer, Water Heater - Elec, Fire Alarm |
| Heating | Electric, Central Individual |
| Cooling | Ceiling Fan, Electric, Central Individual |
| Fireplace | No |
| # of Stories | 1 |
| Stories | 1.00 |
| Furnished | Unfurnished |
| Master Bedroom | Dual Sinks, Separate Shower, Separate Tub |
Exterior
| Exterior Features | Auto Sprinkler, Covered Patio, Screened Patio, Zoned Sprinkler |
|---|---|
| Lot Description | < 1/4 Acre, Sidewalks, Treed Lot |
| Windows | Blinds, Plantation Shutters, Single Hung Metal, Sliding, Verticals |
| Roof | S-Tile |
| Construction | CBS, Frame/Stucco |
| Front Exposure | Northwest |
Additional Information
| Date Listed | September 6th, 2025 |
|---|---|
| Days on Market | 39 |
| Zoning | AGR-PUD |
| Foreclosure | No |
| Short Sale | No |
| RE / Bank Owned | No |
| HOA Fees | 751.67 |
| Parcel ID | 00424530010001530 |
Room Dimensions
| Master Bedroom | 18 x 12.6 |
|---|---|
| Bedroom 2 | 13.4 x 12 |
| Bedroom 3 | 11 x 12.4 |
| Den | 12.8 x 11 |
| Dining Room | 15 x 18 |
| Family Room | 17.4 x 16 |
| Living Room | 15 x 14.2 |
| Kitchen | 25 x 9.4 |
Listing Details
| Office | RE/MAX Select Group |
|---|---|
| elizabeth@goselectgroup.com |

