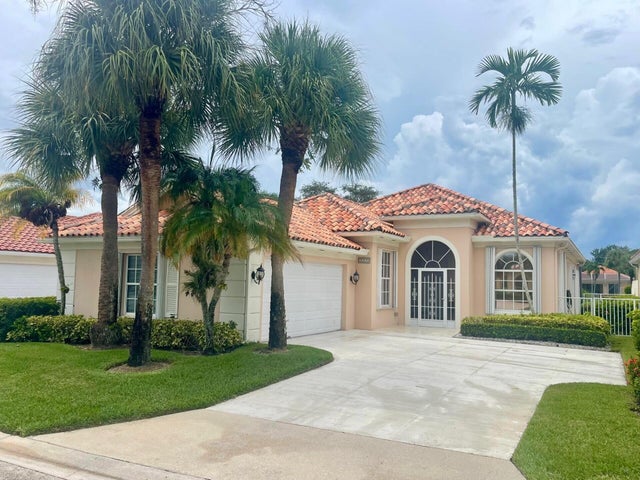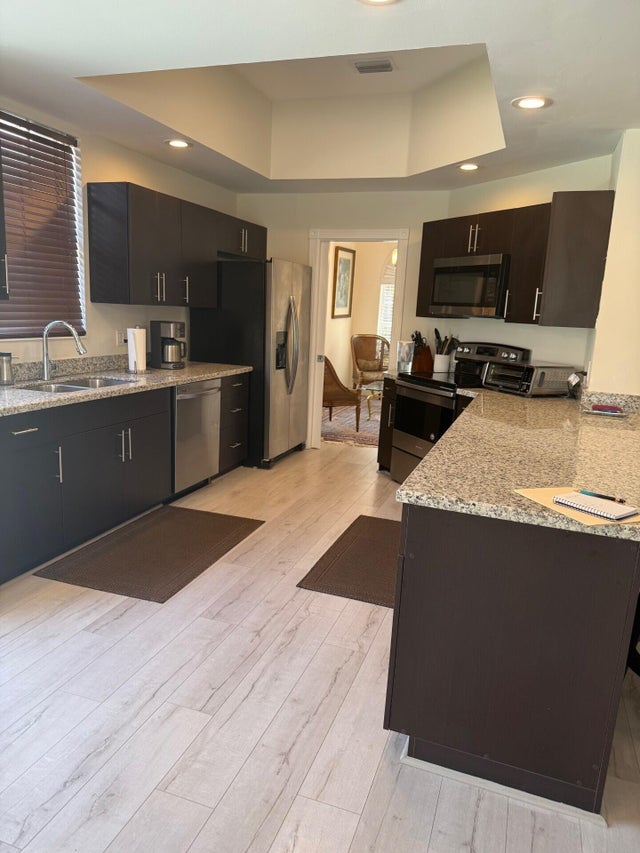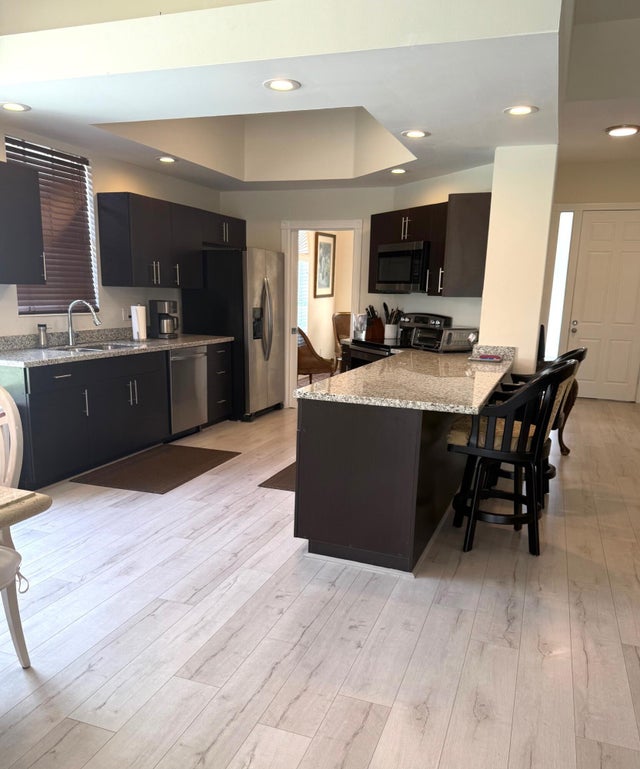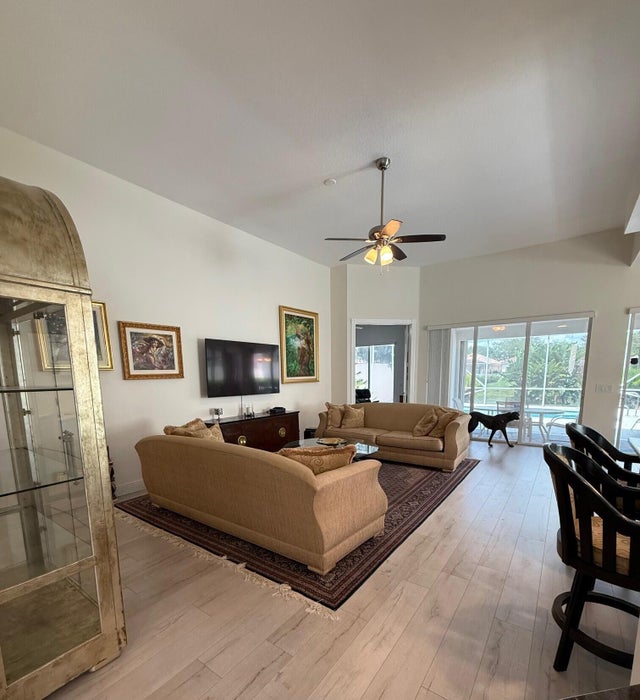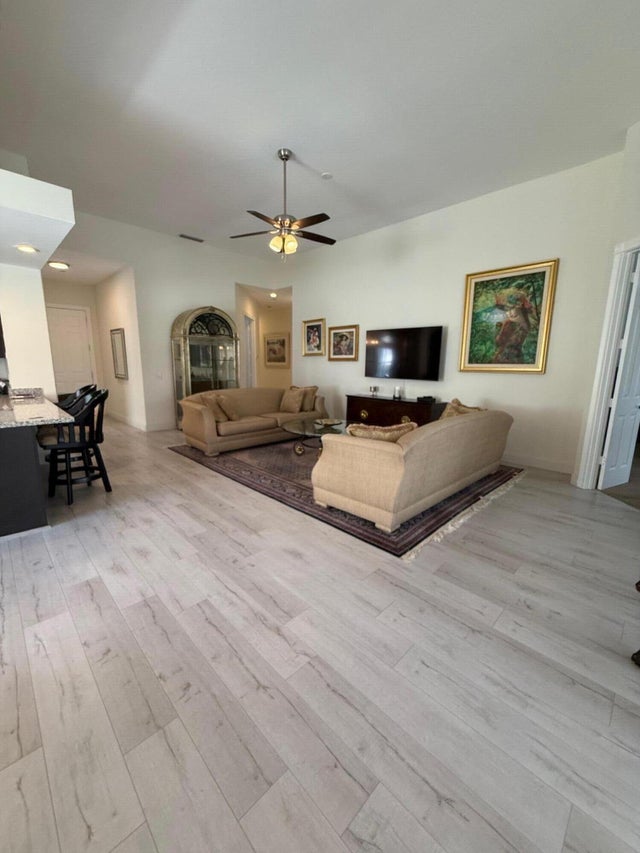About 2643 Irma Lake Drive
Located in Riverwalk -A private, resort-style community.3BR/3BA Oakmont Model offers a Meticulously maintained & beautifully updated home. Granite countertops, stainless appliances. Updated bathrooms with Roman tub & separate shower. Accordion shutters for peace of mind. Private pool with oversized screened lanai overlooking a serene lake. Step outside and enjoy your very own backyard retreat while taking in the water views. Living in Riverwalk means more than just a beautiful home. You have access to world class amenities. 3 heated pools, 8 tennis courts, pickleball, bocce ball, Fitness center, 3-mile biking/walking trail, Playground, On-site Cafe & restaurant, Hair salon, card room & library. Riverwalk offers the perfect balance of active living & tranquil relaxation!
Features of 2643 Irma Lake Drive
| MLS® # | RX-11121646 |
|---|---|
| USD | $595,000 |
| CAD | $834,987 |
| CNY | 元4,239,851 |
| EUR | €508,999 |
| GBP | £442,866 |
| RUB | ₽48,310,073 |
| HOA Fees | $524 |
| Bedrooms | 3 |
| Bathrooms | 3.00 |
| Full Baths | 3 |
| Total Square Footage | 2,808 |
| Living Square Footage | 2,084 |
| Square Footage | Tax Rolls |
| Acres | 0.15 |
| Year Built | 1997 |
| Type | Residential |
| Sub-Type | Single Family Detached |
| Restrictions | Buyer Approval, Comercial Vehicles Prohibited, Lease OK w/Restrict, No Lease 1st Year, Tenant Approval |
| Style | Mediterranean, Traditional |
| Unit Floor | 0 |
| Status | Active |
| HOPA | No Hopa |
| Membership Equity | No |
Community Information
| Address | 2643 Irma Lake Drive |
|---|---|
| Area | 5580 |
| Subdivision | RIVERWALK 3 |
| Development | Riverwalk |
| City | West Palm Beach |
| County | Palm Beach |
| State | FL |
| Zip Code | 33411 |
Amenities
| Amenities | Bike - Jog, Bocce Ball, Business Center, Cafe/Restaurant, Clubhouse, Community Room, Exercise Room, Internet Included, Pickleball, Pool, Sidewalks, Tennis, Picnic Area, Park, Playground, Fitness Trail |
|---|---|
| Utilities | Cable, 3-Phase Electric, Public Sewer, Public Water |
| Parking | Driveway, Garage - Attached, Vehicle Restrictions |
| # of Garages | 2 |
| View | Lake, Pool |
| Is Waterfront | Yes |
| Waterfront | Lake |
| Has Pool | Yes |
| Pool | Inground, Screened, Solar Heat |
| Pets Allowed | Yes |
| Subdivision Amenities | Bike - Jog, Bocce Ball, Business Center, Cafe/Restaurant, Clubhouse, Community Room, Exercise Room, Internet Included, Pickleball, Pool, Sidewalks, Community Tennis Courts, Picnic Area, Park, Playground, Fitness Trail |
| Security | Gate - Manned |
Interior
| Interior Features | Closet Cabinets, Entry Lvl Lvng Area, Foyer, Laundry Tub, Pantry, Split Bedroom, Pull Down Stairs, French Door |
|---|---|
| Appliances | Auto Garage Open, Dishwasher, Disposal, Dryer, Microwave, Refrigerator, Smoke Detector, Storm Shutters, Washer, Water Heater - Elec, Central Vacuum |
| Heating | Central, Electric |
| Cooling | Ceiling Fan, Central, Electric |
| Fireplace | No |
| # of Stories | 1 |
| Stories | 1.00 |
| Furnished | Unfurnished |
| Master Bedroom | Mstr Bdrm - Ground, Separate Shower, Separate Tub, 2 Master Baths |
Exterior
| Exterior Features | Shutters, Solar Panels |
|---|---|
| Lot Description | < 1/4 Acre, Sidewalks, West of US-1 |
| Windows | Blinds, Sliding, Double Hung Metal |
| Roof | Barrel, Concrete Tile |
| Construction | CBS, Frame/Stucco, Concrete |
| Front Exposure | East |
School Information
| Elementary | Grassy Waters Elementary School |
|---|---|
| Middle | Jeaga Middle School |
| High | Palm Beach Lakes High School |
Additional Information
| Date Listed | September 6th, 2025 |
|---|---|
| Days on Market | 41 |
| Zoning | RPD(ci |
| Foreclosure | No |
| Short Sale | No |
| RE / Bank Owned | No |
| HOA Fees | 524 |
| Parcel ID | 74424321030003880 |
Room Dimensions
| Master Bedroom | 17 x 15 |
|---|---|
| Den | 13 x 11 |
| Living Room | 24 x 16 |
| Kitchen | 12 x 12 |
Listing Details
| Office | Illustrated Properties |
|---|---|
| mikepappas@keyes.com |

