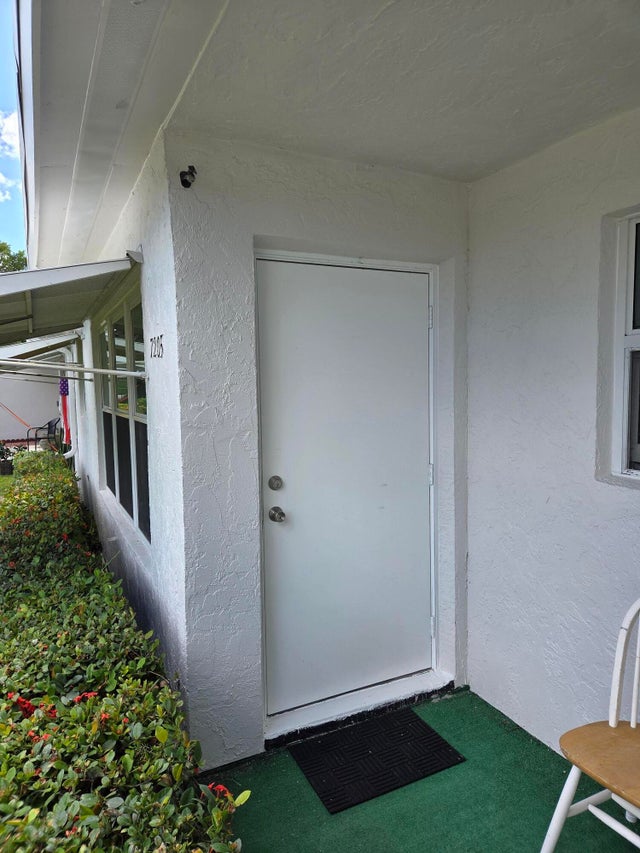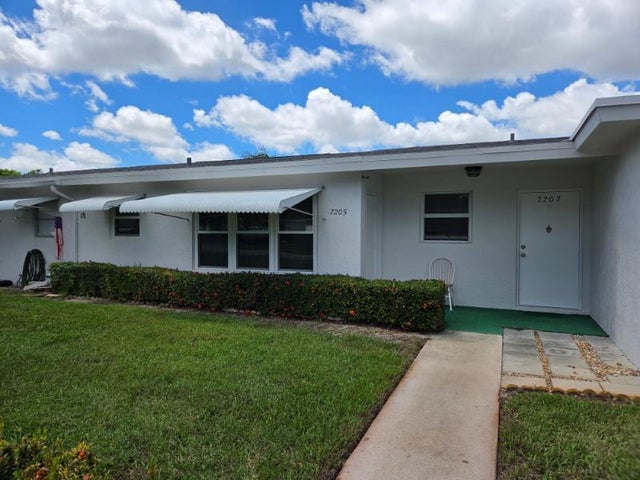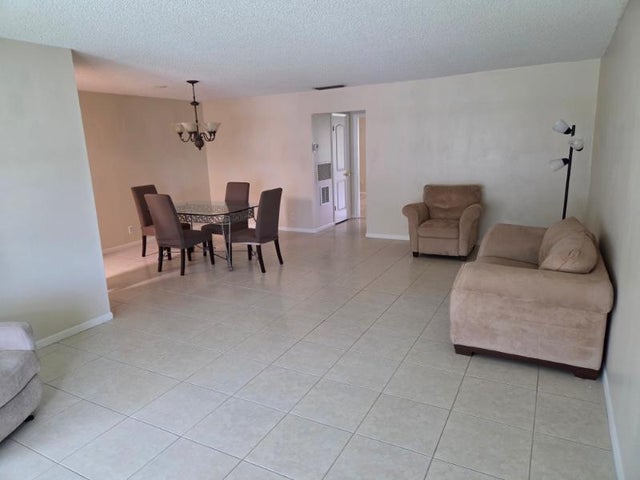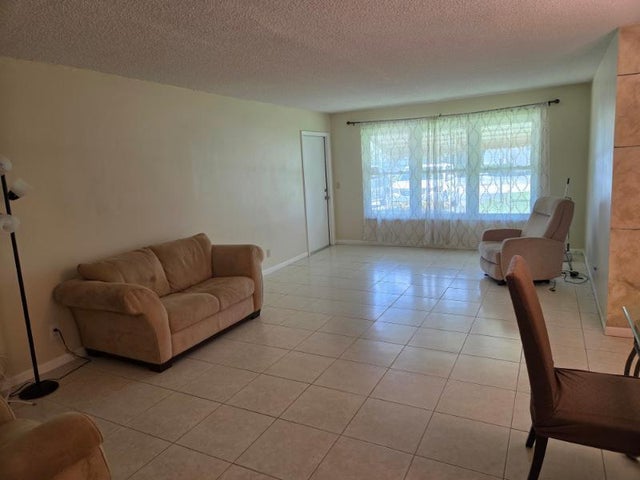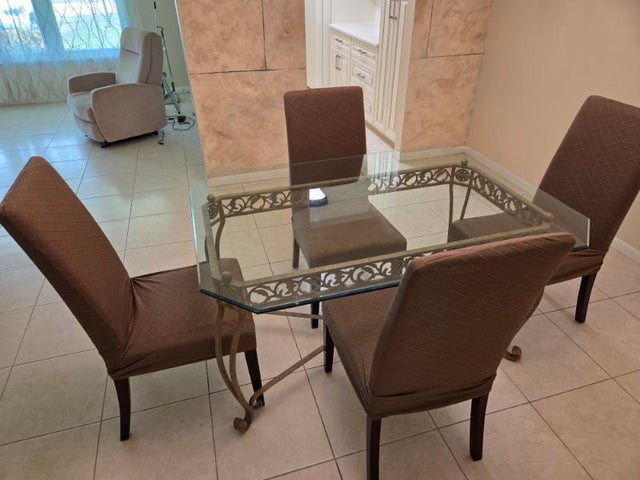About 7205 W Oakridge Circle
Seller Motivated! Don't Wait! - Updated condo in very well maintained Pointe Overlook 55+ community. Hurricane windows in kitchen and LR. Tile in LR/DR and both baths; Pergo in the BR and closets. Updates include beautiful, tall, ceiling high cabinets in the kitchen with pull-out drawers in all base cabinets and pantry; new dishwasher, newer range, refrigerator and microwave; quartz countertops and backsplash; new vanity, sink, mirror, cabinet, lighting and toilet in both baths; two walk-in closets with motion detector lighting. Newer HVAC and hot water tank. New wood interior doors. New light fixtures throughout. Enclosed lanai with jalousie windows and door. Exterior overhangs at front and rear that double as hurricane protection. New roof, exterior paint, and exterior lighting.
Features of 7205 W Oakridge Circle
| MLS® # | RX-11121621 |
|---|---|
| USD | $169,500 |
| CAD | $237,732 |
| CNY | 元1,208,035 |
| EUR | €145,363 |
| GBP | £126,238 |
| RUB | ₽13,740,179 |
| HOA Fees | $420 |
| Bedrooms | 1 |
| Bathrooms | 2.00 |
| Full Baths | 1 |
| Half Baths | 1 |
| Total Square Footage | 1,100 |
| Living Square Footage | 1,100 |
| Square Footage | Tax Rolls |
| Acres | 0.00 |
| Year Built | 1974 |
| Type | Residential |
| Sub-Type | Condo or Coop |
| Unit Floor | 1 |
| Status | Price Change |
| HOPA | Yes-Verified |
| Membership Equity | No |
Community Information
| Address | 7205 W Oakridge Circle |
|---|---|
| Area | 4320 |
| Subdivision | POINTE OVERLOOK CONDO |
| City | Lake Worth |
| County | Palm Beach |
| State | FL |
| Zip Code | 33462 |
Amenities
| Amenities | Clubhouse, Common Laundry, Shuffleboard |
|---|---|
| Utilities | Cable, 3-Phase Electric, Public Sewer, Public Water |
| Parking | Assigned |
| Is Waterfront | No |
| Waterfront | None |
| Has Pool | No |
| Pets Allowed | No |
| Subdivision Amenities | Clubhouse, Common Laundry, Shuffleboard |
Interior
| Interior Features | Entry Lvl Lvng Area, Walk-in Closet |
|---|---|
| Appliances | Dishwasher, Disposal, Microwave, Range - Electric, Refrigerator, Smoke Detector, Storm Shutters, Water Heater - Elec |
| Heating | Central Individual |
| Cooling | Central Individual |
| Fireplace | No |
| # of Stories | 1 |
| Stories | 1.00 |
| Furnished | Furniture Negotiable |
| Master Bedroom | Combo Tub/Shower |
Exterior
| Exterior Features | Covered Patio, Awnings |
|---|---|
| Construction | CBS |
| Front Exposure | East |
Additional Information
| Date Listed | September 6th, 2025 |
|---|---|
| Days on Market | 42 |
| Zoning | RM |
| Foreclosure | No |
| Short Sale | No |
| RE / Bank Owned | No |
| HOA Fees | 420 |
| Parcel ID | 00434509190180030 |
Room Dimensions
| Master Bedroom | 16 x 12 |
|---|---|
| Living Room | 23 x 13 |
| Kitchen | 10 x 7 |
Listing Details
| Office | The Keyes Company |
|---|---|
| jenniferschillace@keyes.com |

