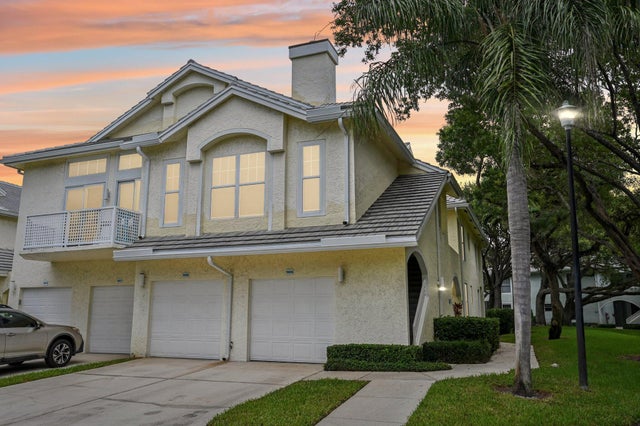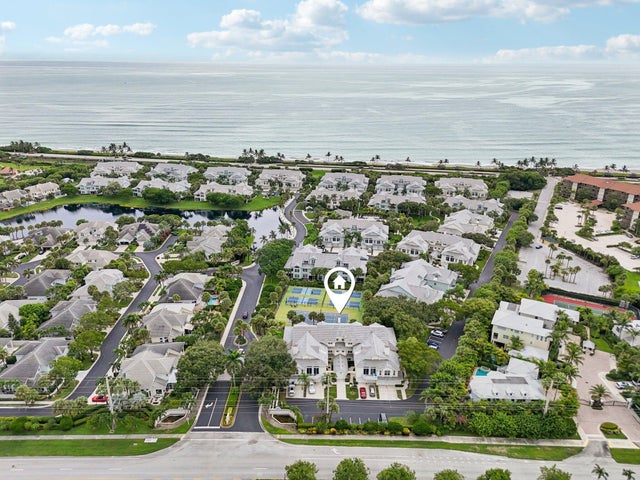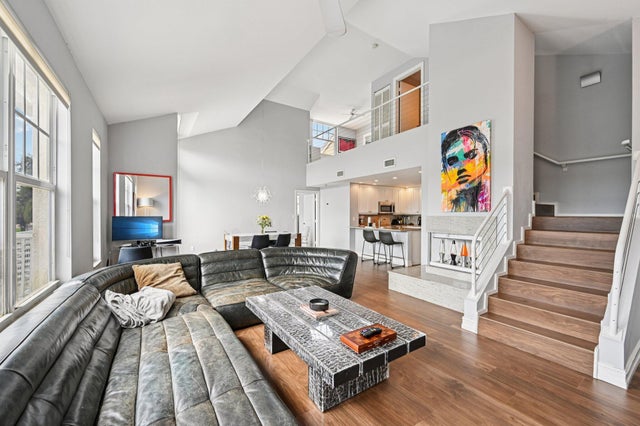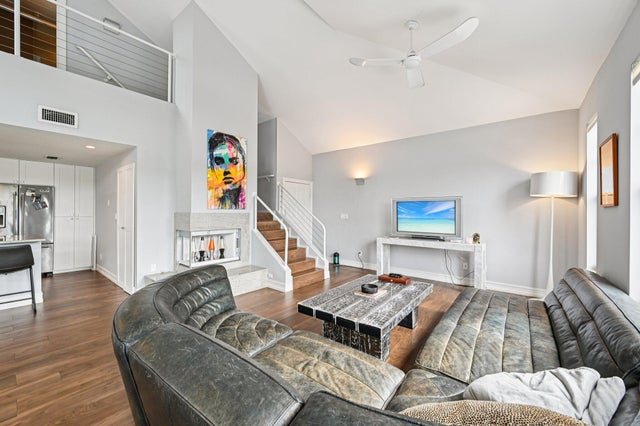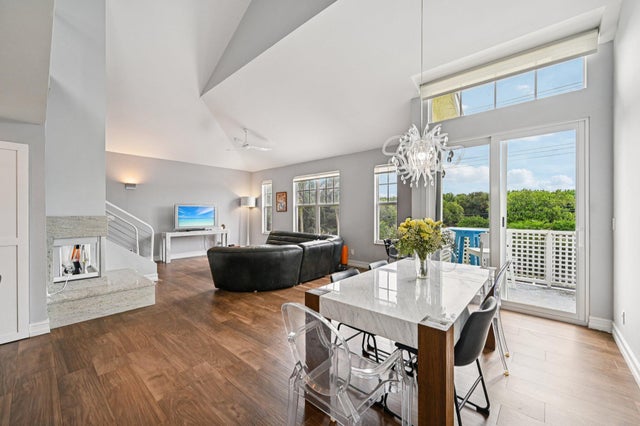About 1909 Mainsail Circle
Completely remodeled corner unit in the highly sought-after gated community of Sea Colony, just seconds from Jupiter's beautiful beaches. This 2-bedroom, 2-bath residence features tile floors throughout, soaring ceilings, and an open loft that adds extra living space. Enjoy a private exterior balcony perfect for ocean breezes, plus the convenience of an attached garage. Sea Colony offers resort-style amenities including a pool, spa, fitness center, pickleball and tennis, all within a short walk to the sand. Move-in ready and designed for coastal living at its finest. Close to Juno Publix, dog beach, restaurants, Loggerhead Marine Life center & Carlin Park.
Features of 1909 Mainsail Circle
| MLS® # | RX-11121588 |
|---|---|
| USD | $715,000 |
| CAD | $1,003,674 |
| CNY | 元5,099,452 |
| EUR | €618,057 |
| GBP | £536,220 |
| RUB | ₽58,021,249 |
| HOA Fees | $1,075 |
| Bedrooms | 2 |
| Bathrooms | 2.00 |
| Full Baths | 2 |
| Total Square Footage | 1,263 |
| Living Square Footage | 1,263 |
| Square Footage | Tax Rolls |
| Acres | 0.00 |
| Year Built | 1989 |
| Type | Residential |
| Sub-Type | Condo or Coop |
| Restrictions | Buyer Approval, Lease OK w/Restrict, No Lease 1st Year, Tenant Approval |
| Style | Key West |
| Unit Floor | 2 |
| Status | Active |
| HOPA | No Hopa |
| Membership Equity | No |
Community Information
| Address | 1909 Mainsail Circle |
|---|---|
| Area | 5200 |
| Subdivision | SEA COLONY CONDO |
| Development | SEA COLONY |
| City | Jupiter |
| County | Palm Beach |
| State | FL |
| Zip Code | 33477 |
Amenities
| Amenities | Clubhouse, Exercise Room, Internet Included, Manager on Site, Pickleball, Pool, Sidewalks, Spa-Hot Tub, Street Lights, Tennis |
|---|---|
| Utilities | Cable, 3-Phase Electric, Public Sewer, Public Water |
| Parking | 2+ Spaces, Assigned, Garage - Attached, Guest |
| # of Garages | 1 |
| View | Garden |
| Is Waterfront | No |
| Waterfront | None |
| Has Pool | No |
| Pets Allowed | Yes |
| Unit | Corner, Multi-Level |
| Subdivision Amenities | Clubhouse, Exercise Room, Internet Included, Manager on Site, Pickleball, Pool, Sidewalks, Spa-Hot Tub, Street Lights, Community Tennis Courts |
| Security | Gate - Manned, Security Patrol |
Interior
| Interior Features | Ctdrl/Vault Ceilings, Fireplace(s), Split Bedroom, Upstairs Living Area |
|---|---|
| Appliances | Dishwasher, Dryer, Ice Maker, Microwave, Range - Electric, Refrigerator, Smoke Detector, Washer/Dryer Hookup, Water Heater - Elec |
| Heating | Central, Electric |
| Cooling | Central, Electric |
| Fireplace | Yes |
| # of Stories | 2 |
| Stories | 2.00 |
| Furnished | Unfurnished |
| Master Bedroom | Mstr Bdrm - Ground, Separate Shower |
Exterior
| Exterior Features | Open Balcony |
|---|---|
| Lot Description | Corner Lot, East of US-1, Paved Road, Private Road, Public Road, Sidewalks |
| Windows | Impact Glass |
| Roof | Concrete Tile |
| Construction | CBS, Concrete |
| Front Exposure | East |
School Information
| Middle | Independence Middle School |
|---|---|
| High | William T. Dwyer High School |
Additional Information
| Date Listed | September 5th, 2025 |
|---|---|
| Days on Market | 38 |
| Zoning | R3(cit |
| Foreclosure | No |
| Short Sale | No |
| RE / Bank Owned | No |
| HOA Fees | 1075 |
| Parcel ID | 30434116080191909 |
Room Dimensions
| Master Bedroom | 17 x 16 |
|---|---|
| Living Room | 17 x 14 |
| Kitchen | 15 x 17 |
Listing Details
| Office | Lighthouse Realty Group, Inc |
|---|---|
| kevin@selljupiterrealestate.com |

