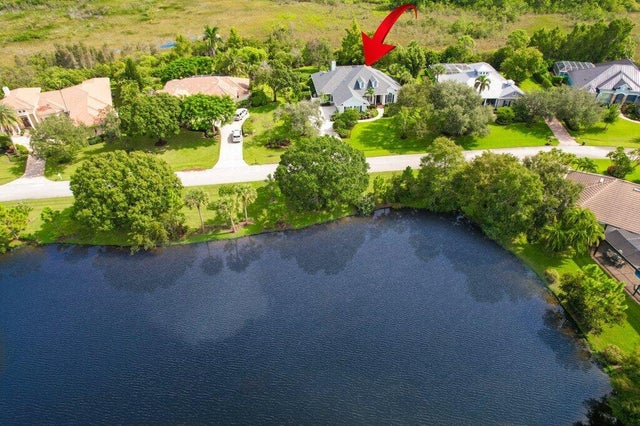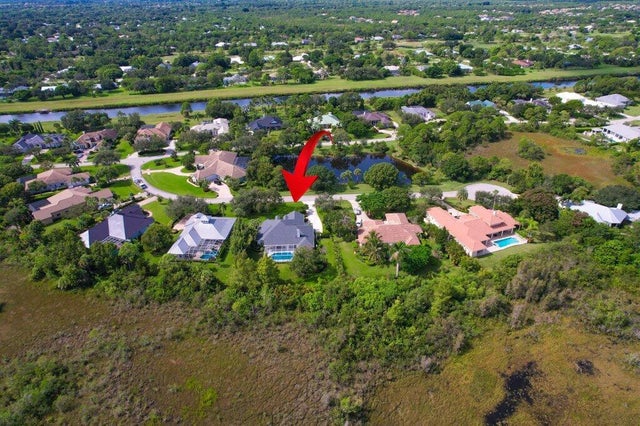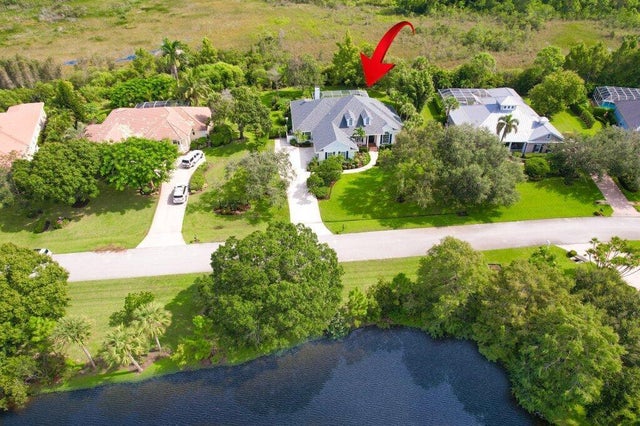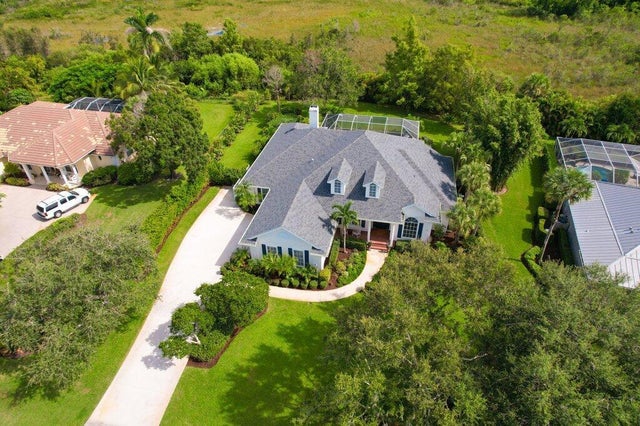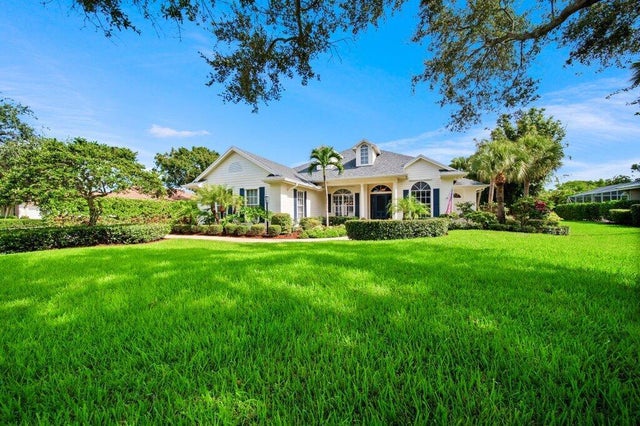About 119 Sw Lake Rush Court
This Windstone estate presents 4 bdrms plus private office across almost 4,000 total sqft set on over half an acre. The complete open-concept floor plan is enhanced by hardwood floors, crown moulding, wainscoting & curated lighting. Entertain in the separate formal dining room, or gather by the fireplace in the expansive living area. The reimagined kitchen features Cambria quartz counters, walnut shelving, custom cabinetry & premium fixtures. The owner's suite offers spa luxury with free-standing tub, quartz vanities, glass shower & custom closets. Outdoors, the screened-in pool & cabana complement the front porch with pond views. With so many upgrades to mention--including an oversized 2 car garage, new roof, impact windows, whole-house generator & HVAC--this home defines Palm City eleganc
Features of 119 Sw Lake Rush Court
| MLS® # | RX-11121568 |
|---|---|
| USD | $1,195,000 |
| CAD | $1,682,118 |
| CNY | 元8,532,898 |
| EUR | €1,034,305 |
| GBP | £900,897 |
| RUB | ₽95,610,397 |
| HOA Fees | $175 |
| Bedrooms | 4 |
| Bathrooms | 4.00 |
| Full Baths | 3 |
| Half Baths | 1 |
| Total Square Footage | 3,949 |
| Living Square Footage | 2,833 |
| Square Footage | Tax Rolls |
| Acres | 0.54 |
| Year Built | 1999 |
| Type | Residential |
| Sub-Type | Single Family Detached |
| Restrictions | Lease OK w/Restrict |
| Style | Ranch |
| Unit Floor | 0 |
| Status | Active Under Contract |
| HOPA | No Hopa |
| Membership Equity | No |
Community Information
| Address | 119 Sw Lake Rush Court |
|---|---|
| Area | 9 - Palm City |
| Subdivision | Windstone, RiversEnd |
| Development | WindStone |
| City | Palm City |
| County | Martin |
| State | FL |
| Zip Code | 34990 |
Amenities
| Amenities | None |
|---|---|
| Utilities | Cable, 3-Phase Electric, Septic, Well Water |
| Parking | 2+ Spaces, Driveway, Garage - Attached |
| # of Garages | 2 |
| View | Lake, Pool, Preserve |
| Is Waterfront | No |
| Waterfront | None |
| Has Pool | Yes |
| Pool | Concrete, Heated, Inground, Screened |
| Pets Allowed | Yes |
| Subdivision Amenities | None |
| Guest House | No |
Interior
| Interior Features | Built-in Shelves, French Door, Cook Island, Laundry Tub, Pantry, Roman Tub, Split Bedroom, Volume Ceiling, Walk-in Closet, Fireplace(s) |
|---|---|
| Appliances | Dishwasher, Dryer, Generator Whle House, Microwave, Range - Gas, Refrigerator, Smoke Detector, Storm Shutters, Washer, Water Heater - Elec, Water Softener-Owned |
| Heating | Central, Electric |
| Cooling | Ceiling Fan, Central, Electric |
| Fireplace | Yes |
| # of Stories | 1 |
| Stories | 1.00 |
| Furnished | Unfurnished |
| Master Bedroom | Dual Sinks, Separate Shower, Separate Tub |
Exterior
| Exterior Features | Auto Sprinkler, Covered Patio, Open Porch, Shutters, Well Sprinkler |
|---|---|
| Lot Description | 1/2 to < 1 Acre, Paved Road, Private Road |
| Windows | Blinds, Drapes |
| Roof | Comp Shingle |
| Construction | Frame, Fiber Cement Siding |
| Front Exposure | Southwest |
School Information
| Elementary | Bessey Creek Elementary School |
|---|---|
| Middle | Hidden Oaks Middle School |
| High | Martin County High School |
Additional Information
| Date Listed | September 5th, 2025 |
|---|---|
| Days on Market | 38 |
| Zoning | Residential |
| Foreclosure | No |
| Short Sale | No |
| RE / Bank Owned | No |
| HOA Fees | 175 |
| Parcel ID | 013840014000006100 |
Room Dimensions
| Master Bedroom | 18 x 14 |
|---|---|
| Bedroom 2 | 13 x 12 |
| Bedroom 3 | 12 x 12 |
| Bedroom 4 | 12 x 11 |
| Den | 11 x 11 |
| Dining Room | 14 x 13 |
| Family Room | 18 x 14 |
| Living Room | 16 x 15 |
| Kitchen | 17 x 15 |
Listing Details
| Office | Keller Williams Realty Of The Treasure Coast |
|---|---|
| thesouthfloridabroker@gmail.com |

