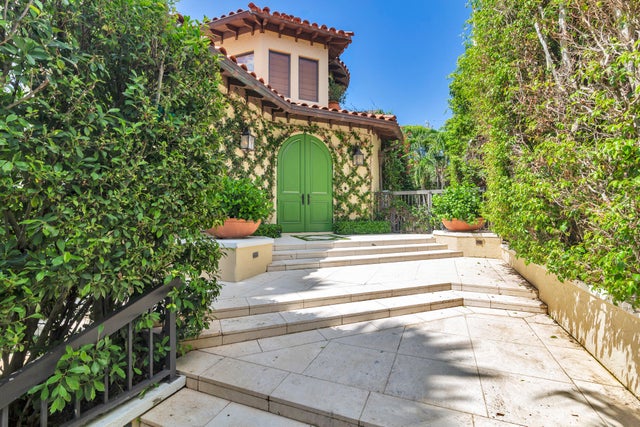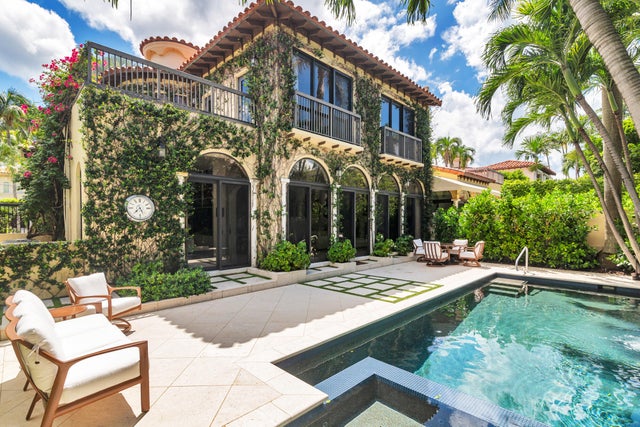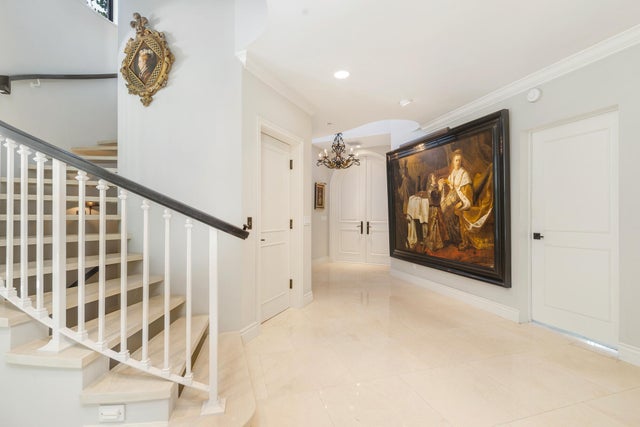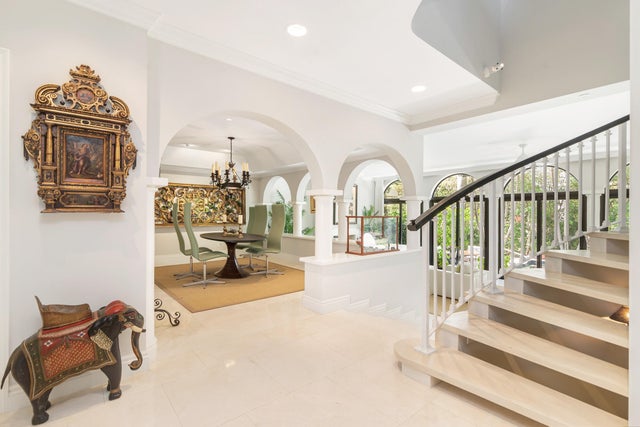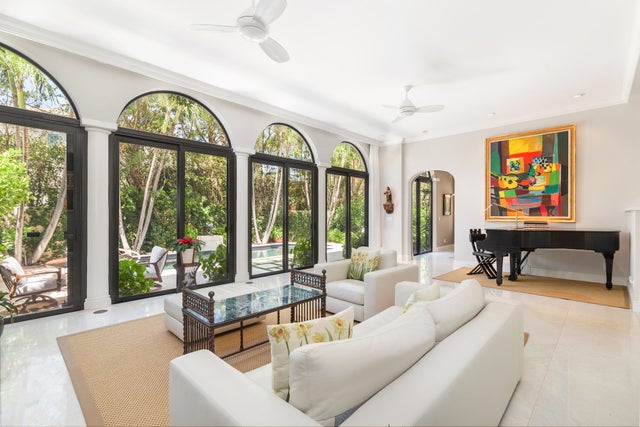About 255 Everglade Avenue
This Italianate 3 bedroom, 3.5 bath townhome offers over 4,100 square feet of refined Palm Beach living. Enjoy a sunlit courtyard, private pool and jacuzzi set amongst tropical landscaping. Thoughtful architectural details allow the interiors to be filled with light. Highlights include tall ceilings, an elevator, designer powder room, first floor guest suite with full bath, library (optional third bedroom + full bath), and a well-appointed butler's pantry and bar, full impact windows & doors, full-house generator, and air-conditioned two-car garage. The entire upper level is devoted to a private primary suite with two closets, sitting room, expansive bath and outdoor terrace. Residents enjoy exclusive access to L'Ermitage's private lakefront pool and clay tennis courts.
Open Houses
| Sun, Oct 19th | 1:00pm - 4:00pm |
|---|
Features of 255 Everglade Avenue
| MLS® # | RX-11121565 |
|---|---|
| USD | $7,250,000 |
| CAD | $10,205,318 |
| CNY | 元51,768,625 |
| EUR | €6,275,071 |
| GBP | £5,465,695 |
| RUB | ₽580,063,075 |
| HOA Fees | $317 |
| Bedrooms | 3 |
| Bathrooms | 4.00 |
| Full Baths | 3 |
| Half Baths | 1 |
| Total Square Footage | 4,169 |
| Living Square Footage | 3,379 |
| Square Footage | Tax Rolls |
| Acres | 0.00 |
| Year Built | 1985 |
| Type | Residential |
| Sub-Type | Townhouse / Villa / Row |
| Restrictions | None |
| Style | Mediterranean |
| Unit Floor | 0 |
| Status | Active |
| HOPA | No Hopa |
| Membership Equity | No |
Community Information
| Address | 255 Everglade Avenue |
|---|---|
| Area | 5002 |
| Subdivision | OCEAN PARK |
| City | Palm Beach |
| County | Palm Beach |
| State | FL |
| Zip Code | 33480 |
Amenities
| Amenities | Pool, Tennis |
|---|---|
| Utilities | Public Sewer, Public Water |
| Parking | 2+ Spaces, Garage - Attached |
| # of Garages | 2 |
| Is Waterfront | No |
| Waterfront | None |
| Has Pool | Yes |
| Pool | Heated, Inground |
| Pets Allowed | Yes |
| Subdivision Amenities | Pool, Community Tennis Courts |
| Security | Security Sys-Owned |
Interior
| Interior Features | Bar, Built-in Shelves, Elevator, Entry Lvl Lvng Area, Fireplace(s), Foyer, Sky Light(s), Upstairs Living Area, Walk-in Closet |
|---|---|
| Appliances | Auto Garage Open, Dishwasher, Disposal, Dryer, Freezer, Ice Maker, Microwave, Range - Electric, Washer |
| Heating | Central |
| Cooling | Central |
| Fireplace | Yes |
| # of Stories | 3 |
| Stories | 3.00 |
| Furnished | Unfurnished |
| Master Bedroom | Dual Sinks, Mstr Bdrm - Upstairs, Separate Shower, Separate Tub |
Exterior
| Exterior Features | Auto Sprinkler, Custom Lighting |
|---|---|
| Lot Description | < 1/4 Acre |
| Windows | Impact Glass |
| Roof | Barrel |
| Construction | CBS |
| Front Exposure | South |
Additional Information
| Date Listed | September 5th, 2025 |
|---|---|
| Days on Market | 39 |
| Zoning | R-C(ci |
| Foreclosure | No |
| Short Sale | No |
| RE / Bank Owned | No |
| HOA Fees | 317 |
| Parcel ID | 50434315040000131 |
Room Dimensions
| Master Bedroom | 13 x 16 |
|---|---|
| Living Room | 27 x 16 |
| Kitchen | 13 x 17 |
Listing Details
| Office | Sotheby's Intl. Realty, Inc. |
|---|---|
| mary.walsh@sothebys.realty |

