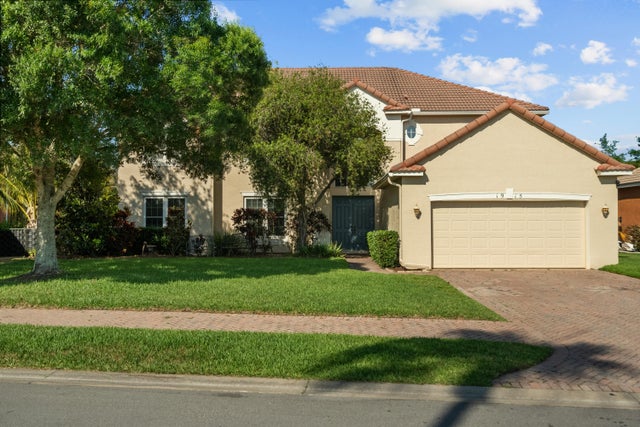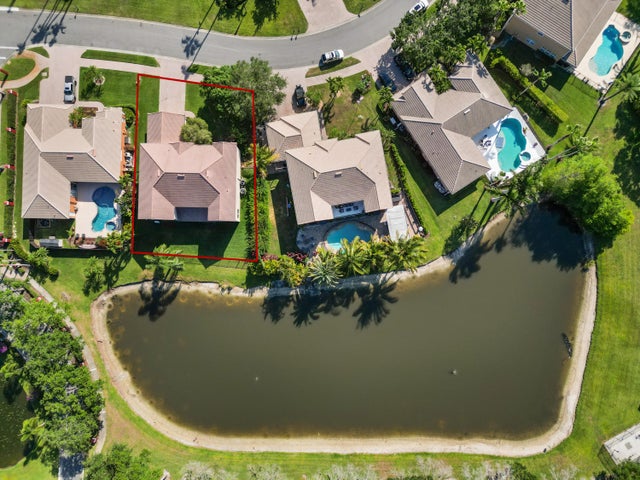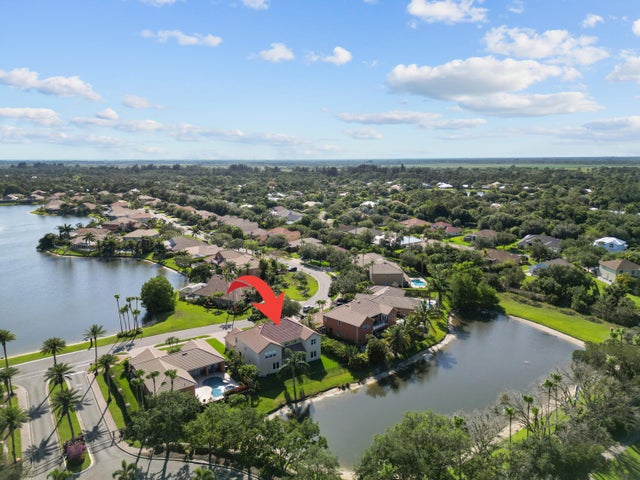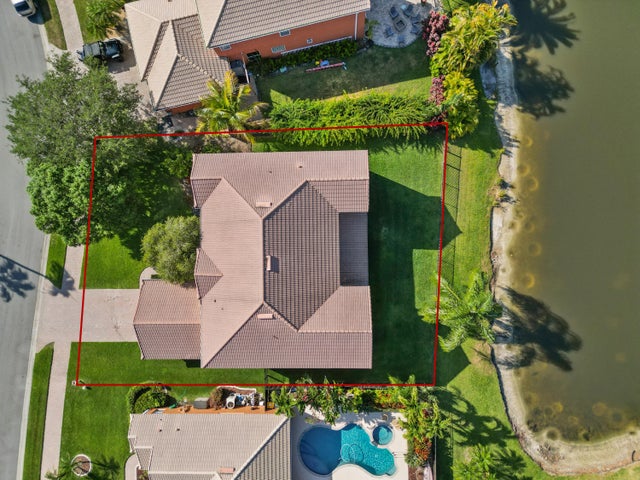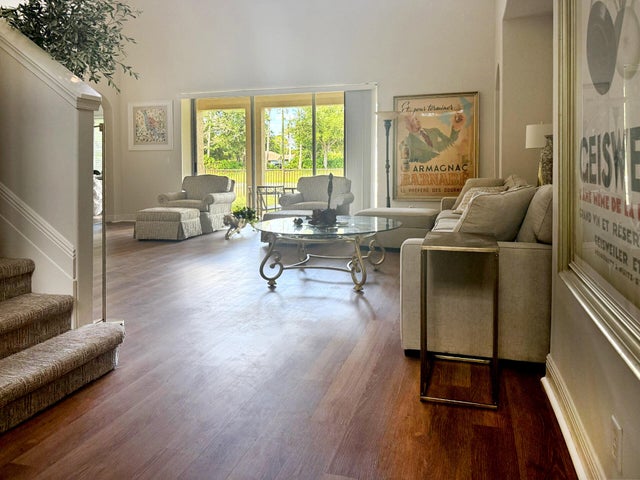About 1915 Sw Panther Trace
Welcome to your new retreat in the heart of Stuart! This freshly painted, charming home offers the perfect blend of space, comfort, and modern updates. With 6 bedrooms and 4 bathrooms, there's plenty of room for family and friends to spread out and feel right at home. The oversized kitchen is a dream for anyone who loves to cook or entertain--featuring brand-new stainless steel appliances, abundant storage, and room to gather. The luxurious master suite offers a peaceful escape with its spacious walk-in closet, while updates like a newer AC and water heater provide peace of mind. You'll also appreciate the partial impact windows for added value and security. Step outside and soak up the Florida sunshine in your beautifully landscaped backyard--ideal for weekend barbecues and playtime.
Open Houses
| Sun, Oct 19th | 1:00pm - 3:00pm |
|---|
Features of 1915 Sw Panther Trace
| MLS® # | RX-11121540 |
|---|---|
| USD | $727,000 |
| CAD | $1,020,962 |
| CNY | 元5,180,893 |
| EUR | €625,634 |
| GBP | £544,483 |
| RUB | ₽57,250,523 |
| HOA Fees | $140 |
| Bedrooms | 6 |
| Bathrooms | 4.00 |
| Full Baths | 4 |
| Total Square Footage | 5,026 |
| Living Square Footage | 4,323 |
| Square Footage | Tax Rolls |
| Acres | 0.25 |
| Year Built | 2005 |
| Type | Residential |
| Sub-Type | Single Family Detached |
| Restrictions | No Boat, No RV |
| Style | < 4 Floors, Traditional, Other Arch |
| Unit Floor | 0 |
| Status | Price Change |
| HOPA | No Hopa |
| Membership Equity | No |
Community Information
| Address | 1915 Sw Panther Trace |
|---|---|
| Area | 12 - Stuart - Southwest |
| Subdivision | LAKE TUSCANY |
| City | Stuart |
| County | Martin |
| State | FL |
| Zip Code | 34997 |
Amenities
| Amenities | Sidewalks, Street Lights |
|---|---|
| Utilities | Public Sewer, Public Water |
| # of Garages | 2 |
| View | Lake |
| Is Waterfront | Yes |
| Waterfront | Lake |
| Has Pool | No |
| Pets Allowed | Yes |
| Subdivision Amenities | Sidewalks, Street Lights |
| Guest House | No |
Interior
| Interior Features | Closet Cabinets, Entry Lvl Lvng Area, Cook Island, Pantry, Roman Tub, Split Bedroom, Upstairs Living Area, Walk-in Closet |
|---|---|
| Appliances | Auto Garage Open, Dishwasher, Refrigerator |
| Heating | Central |
| Cooling | Central |
| Fireplace | No |
| # of Stories | 2 |
| Stories | 2.00 |
| Furnished | Unfurnished |
| Master Bedroom | Dual Sinks, Separate Shower |
Exterior
| Lot Description | < 1/4 Acre |
|---|---|
| Construction | Block |
| Front Exposure | West |
Additional Information
| Date Listed | September 5th, 2025 |
|---|---|
| Days on Market | 39 |
| Zoning | RES |
| Foreclosure | No |
| Short Sale | No |
| RE / Bank Owned | No |
| HOA Fees | 140 |
| Parcel ID | 063941010000010000 |
| Contact Info | 772-486-6883 |
Room Dimensions
| Master Bedroom | 18 x 14 |
|---|---|
| Bedroom 2 | 14 x 13 |
| Bedroom 3 | 12 x 16 |
| Bedroom 4 | 15 x 13 |
| Bedroom 5 | 15 x 11 |
| Family Room | 24 x 19 |
| Living Room | 18 x 18 |
| Kitchen | 14 x 16 |
Listing Details
| Office | Water Pointe Realty Group |
|---|---|
| bdean@waterpointe.com |

