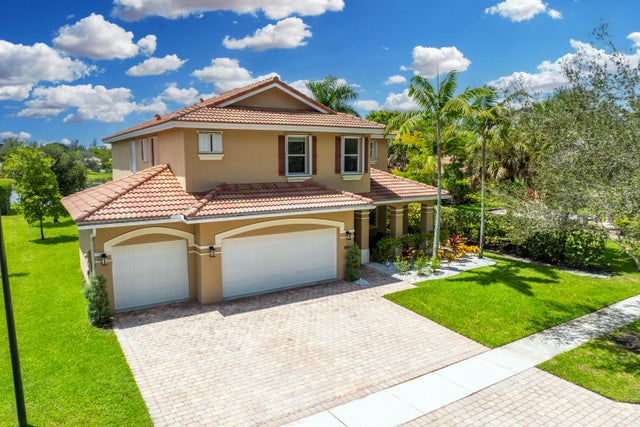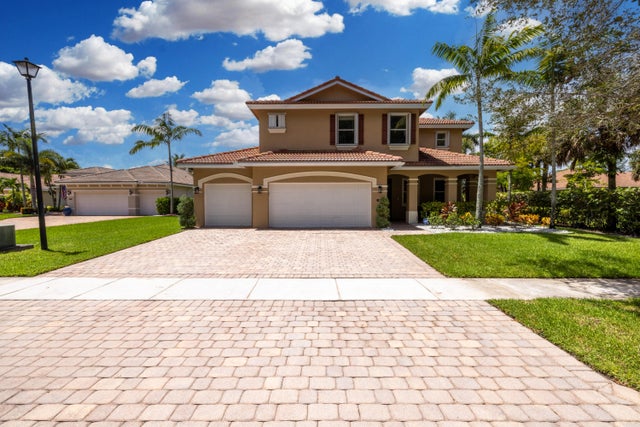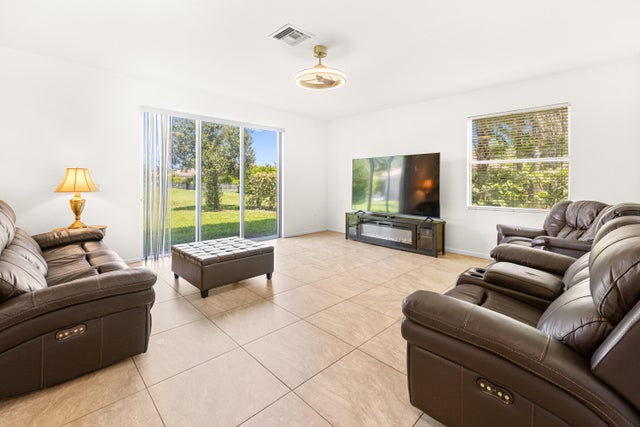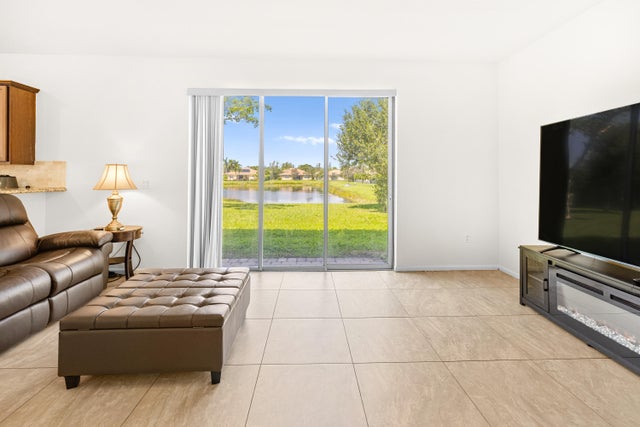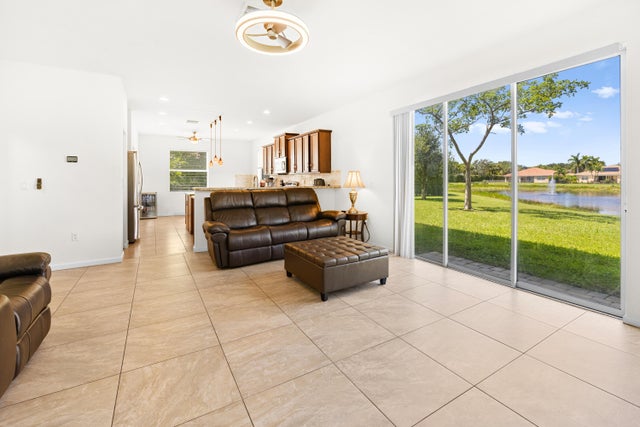About 9070 Winterhaven Circle
BEST VALUE for a 5 bedroom plus loft, 4.5 bathroom, 3-car garage, 3,577 sq ft, LAKEFRONT Wellington home assigned to A-rated elementary and middle schools! This home rests on a quiet 0.23-acre cul-de-sac lot across the street from a forest preserve, next to the community tot park, and lakefront with only one neighbor, in the boutique, hidden-gem Whispering Woods community. Downstairs features a full bedroom with a walk-in closet and private en-suite bathroom, plus an additional half bath. The oversized kitchen is equipped with stainless steel appliances, wood cabinets topped with moldings, a huge island, stylish tile backsplash, and two pantries--one being a full walk-in. The first floor is finished with ceramic tile, while the second floor is laid with laminate flooring. The primary suite faces the lake and boasts TWO walk-in closets. Its en-suite bathroom includes a soaking tub, separate shower, dual sinks, and a water closet. Three additional guest bedrooms also feature walk-in closets. Upstairs, the spacious loft is set up as a cozy movie room complete with projector and motorized screen, and it offers a walk-in closet for potential use as a 6th bedroom. The oversized laundry room provides a full-size washer and dryer. From the living room and backyard, enjoy serene lake views, or relax on the covered, paved front porch. The home is equipped with TWO upgraded 2022 Lennox AC units with UV lights in both units. The interior was freshly painted in August 2025, and the property can be sold furnished (dining room chandelier excluded). HOA amenities include lawn care, irrigation system, tennis court, tot park, and security gate. Conveniently located near the FL Turnpike, State Road 7, grocery stores, shopping, restaurants, and PBI Airport. All measurements are approximate. Take a look at the 3D virtual walkthrough.
Features of 9070 Winterhaven Circle
| MLS® # | RX-11121536 |
|---|---|
| USD | $850,000 |
| CAD | $1,196,486 |
| CNY | 元6,069,425 |
| EUR | €735,698 |
| GBP | £640,806 |
| RUB | ₽68,007,395 |
| HOA Fees | $245 |
| Bedrooms | 5 |
| Bathrooms | 5.00 |
| Full Baths | 4 |
| Half Baths | 1 |
| Total Square Footage | 4,587 |
| Living Square Footage | 3,577 |
| Square Footage | Tax Rolls |
| Acres | 0.23 |
| Year Built | 2012 |
| Type | Residential |
| Sub-Type | Single Family Detached |
| Restrictions | Buyer Approval, Interview Required, No Lease 1st Year, No RV, Other |
| Style | Multi-Level, Traditional |
| Unit Floor | 0 |
| Status | Active |
| HOPA | No Hopa |
| Membership Equity | No |
Community Information
| Address | 9070 Winterhaven Circle |
|---|---|
| Area | 5570 |
| Subdivision | WHISPERING WOODS / PIONEER TRAIL |
| Development | WHISPERING WOODS |
| City | Wellington |
| County | Palm Beach |
| State | FL |
| Zip Code | 33411 |
Amenities
| Amenities | Bike - Jog, Fitness Trail, Playground, Sidewalks, Street Lights, Tennis |
|---|---|
| Utilities | Cable, 3-Phase Electric, Public Sewer, Public Water |
| Parking | 2+ Spaces, Driveway, Garage - Attached |
| # of Garages | 3 |
| View | Garden, Lake, Other, Preserve |
| Is Waterfront | Yes |
| Waterfront | Lake |
| Has Pool | No |
| Pets Allowed | Yes |
| Subdivision Amenities | Bike - Jog, Fitness Trail, Playground, Sidewalks, Street Lights, Community Tennis Courts |
| Security | Gate - Unmanned |
| Guest House | No |
Interior
| Interior Features | Bar, Entry Lvl Lvng Area, Cook Island, Pantry, Split Bedroom, Upstairs Living Area, Volume Ceiling, Walk-in Closet |
|---|---|
| Appliances | Auto Garage Open, Dishwasher, Disposal, Dryer, Microwave, Range - Electric, Refrigerator, Storm Shutters, Washer, Water Heater - Elec |
| Heating | Central, Electric |
| Cooling | Ceiling Fan, Central, Electric |
| Fireplace | No |
| # of Stories | 2 |
| Stories | 2.00 |
| Furnished | Furniture Negotiable, Unfurnished |
| Master Bedroom | Dual Sinks, Mstr Bdrm - Upstairs, Separate Shower, Separate Tub |
Exterior
| Exterior Features | Auto Sprinkler, Lake/Canal Sprinkler, Open Patio, Room for Pool, Shutters |
|---|---|
| Lot Description | < 1/4 Acre, Cul-De-Sac, Paved Road, Private Road, Sidewalks |
| Windows | Blinds |
| Roof | Concrete Tile |
| Construction | Block, CBS, Frame/Stucco |
| Front Exposure | West |
School Information
| Elementary | Everglades Elementary |
|---|---|
| Middle | Emerald Cove Middle School |
| High | Palm Beach Central High School |
Additional Information
| Date Listed | September 5th, 2025 |
|---|---|
| Days on Market | 39 |
| Zoning | PUD |
| Foreclosure | No |
| Short Sale | No |
| RE / Bank Owned | No |
| HOA Fees | 245 |
| Parcel ID | 00424406050000240 |
Room Dimensions
| Master Bedroom | 16.9 x 16.5 |
|---|---|
| Living Room | 10.42 x 13.25 |
| Kitchen | 19.9 x 12.58 |
Listing Details
| Office | Redfin Corporation |
|---|---|
| peter.phinney@redfin.com |

