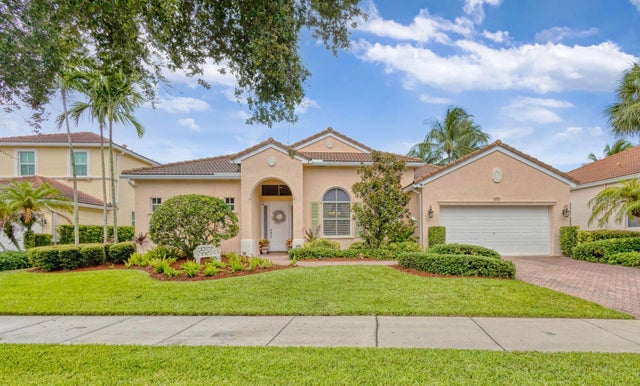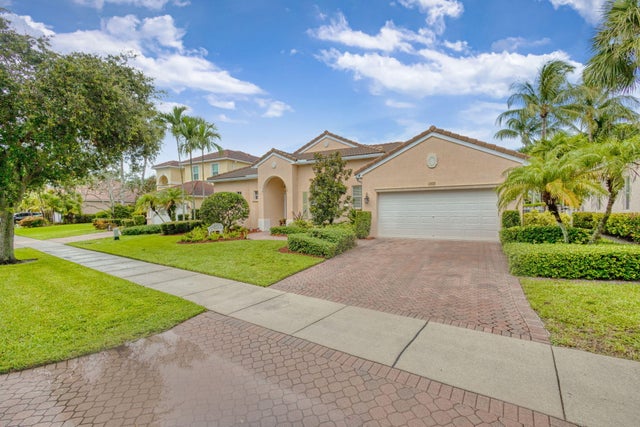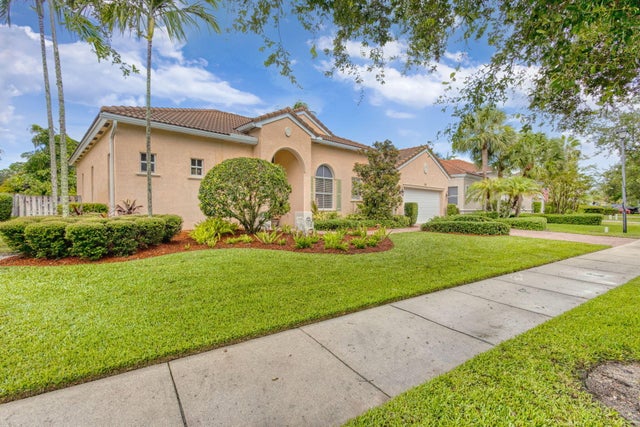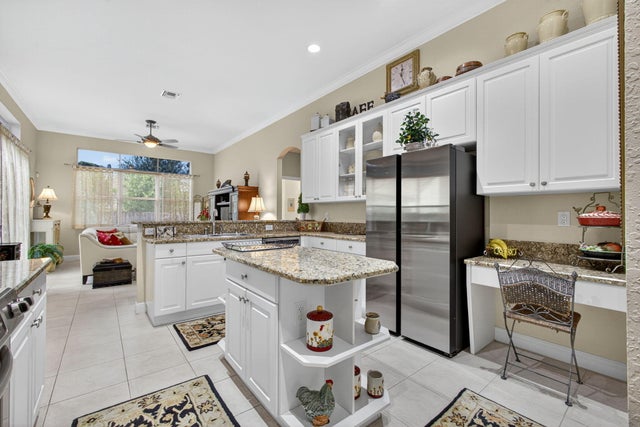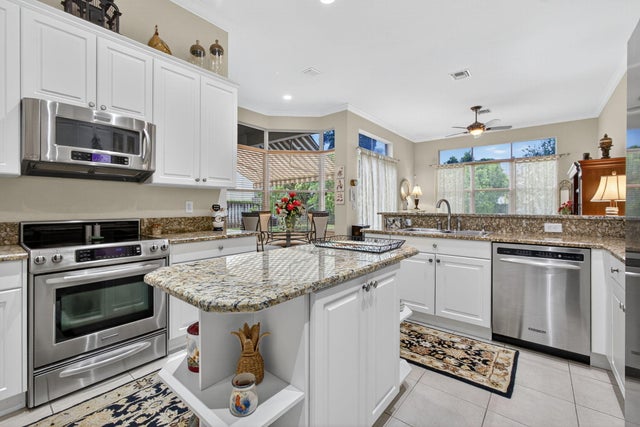About 109 Magnolia Way
ACCEPTING BACK-UP OFFERS! This exceptional 4-Bed, 3-Bath Tequesta gem is located in the highly sought-after Riverside Oaks community offering a rare blend of comfort, quality, and convenience on one of the largest and highest fully-fenced lots in the neighborhood, perfect for those seeking privacy with room for that dream pool or outdoor oasis! Not in a flood zone! Built with solid CBS construction and featuring soaring HIGH CEILINGS and a spacious, open layout, this move-in ready home exudes natural light and effortless flow. BRAND NEW SEER 16 Carrier A/C system! For added peace of mind, the Seller is even offering the Buyer a one-year premium home warranty through American Home Shield. All just minutes from downtown Tequesta, this home is perfectly nestled in the Village near localshops and delightful restaurants and parks as well as the Intracoastal Waterway and Atlantic Ocean beaches! Whether you are seeking a serene retreat or a vibrant coastal lifestyle, this home provides the ideal setting to embrace it all. Come see it today!
Features of 109 Magnolia Way
| MLS® # | RX-11121517 |
|---|---|
| USD | $950,000 |
| CAD | $1,337,249 |
| CNY | 元6,783,475 |
| EUR | €822,251 |
| GBP | £716,195 |
| RUB | ₽76,008,265 |
| HOA Fees | $79 |
| Bedrooms | 4 |
| Bathrooms | 3.00 |
| Full Baths | 3 |
| Total Square Footage | 2,902 |
| Living Square Footage | 2,351 |
| Square Footage | Tax Rolls |
| Acres | 0.22 |
| Year Built | 2003 |
| Type | Residential |
| Sub-Type | Single Family Detached |
| Restrictions | Tenant Approval |
| Style | Mediterranean |
| Unit Floor | 1 |
| Status | Active Under Contract |
| HOPA | No Hopa |
| Membership Equity | No |
Community Information
| Address | 109 Magnolia Way |
|---|---|
| Area | 5060 |
| Subdivision | RIVERSIDE OAKS |
| Development | Riverside Oaks |
| City | Tequesta |
| County | Palm Beach |
| State | FL |
| Zip Code | 33469 |
Amenities
| Amenities | Bike - Jog |
|---|---|
| Utilities | Cable, 3-Phase Electric, Public Sewer, Public Water |
| Parking | Driveway, Garage - Attached, Vehicle Restrictions |
| # of Garages | 2 |
| View | Garden |
| Is Waterfront | No |
| Waterfront | None |
| Has Pool | No |
| Pets Allowed | Restricted |
| Subdivision Amenities | Bike - Jog |
| Guest House | No |
Interior
| Interior Features | Built-in Shelves, Closet Cabinets, Ctdrl/Vault Ceilings, Entry Lvl Lvng Area, Cook Island, Pantry, Roman Tub, Split Bedroom, Volume Ceiling, Walk-in Closet |
|---|---|
| Appliances | Auto Garage Open, Cooktop, Dishwasher, Disposal, Dryer, Microwave, Range - Electric, Refrigerator, Smoke Detector, Storm Shutters, Washer |
| Heating | Central, Electric |
| Cooling | Central, Paddle Fans |
| Fireplace | No |
| # of Stories | 1 |
| Stories | 1.00 |
| Furnished | Unfurnished |
| Master Bedroom | Separate Tub |
Exterior
| Exterior Features | Auto Sprinkler, Covered Patio, Fence, Room for Pool, Fruit Tree(s), Zoned Sprinkler, Awnings, Open Porch |
|---|---|
| Lot Description | < 1/4 Acre |
| Windows | Blinds, Awning |
| Roof | Barrel |
| Construction | CBS, Concrete |
| Front Exposure | South |
School Information
| Elementary | Limestone Creek Elementary School |
|---|---|
| Middle | Jupiter Middle School |
| High | Jupiter High School |
Additional Information
| Date Listed | September 5th, 2025 |
|---|---|
| Days on Market | 38 |
| Zoning | R-1(ci |
| Foreclosure | No |
| Short Sale | No |
| RE / Bank Owned | No |
| HOA Fees | 78.65 |
| Parcel ID | 60424025450000040 |
| Contact Info | (561) 254-9696 |
Room Dimensions
| Master Bedroom | 13 x 23 |
|---|---|
| Bedroom 2 | 11 x 14 |
| Bedroom 3 | 14 x 11 |
| Bedroom 4 | 11 x 10 |
| Family Room | 14 x 18 |
| Living Room | 15 x 18 |
| Kitchen | 12 x 14 |
Listing Details
| Office | Illustrated Properties LLC (Jupiter) |
|---|---|
| mikepappas@keyes.com |

