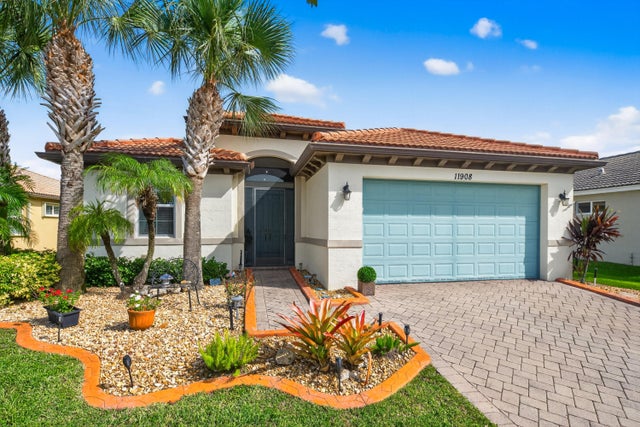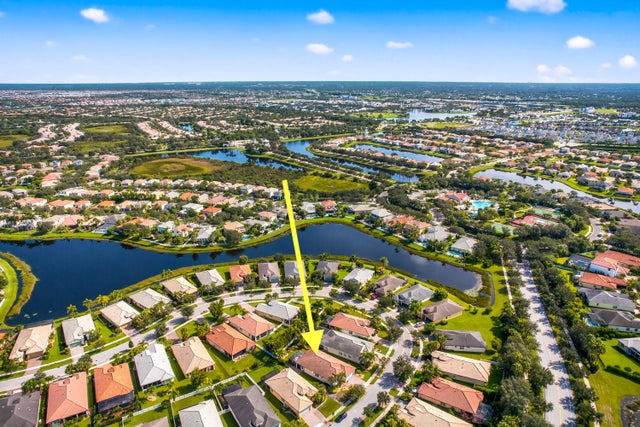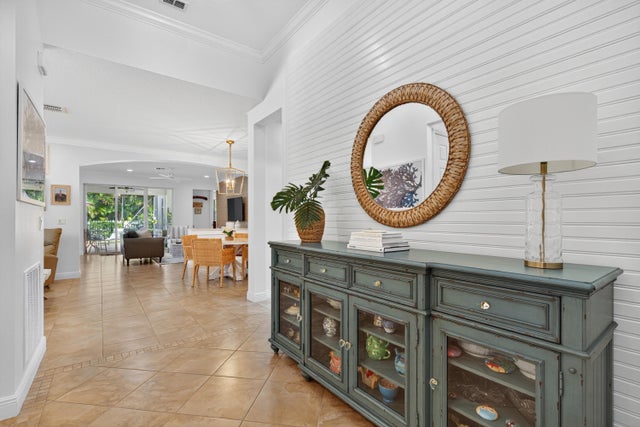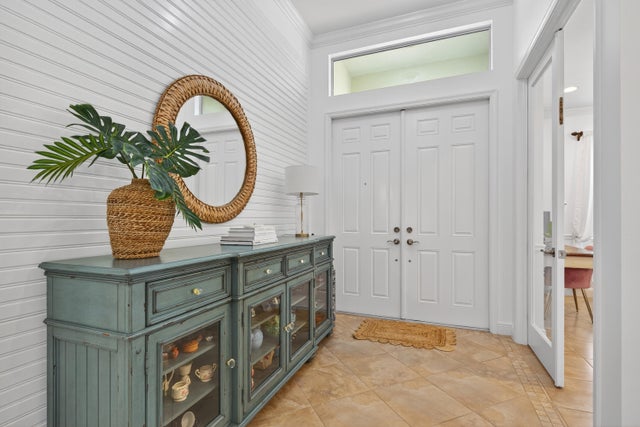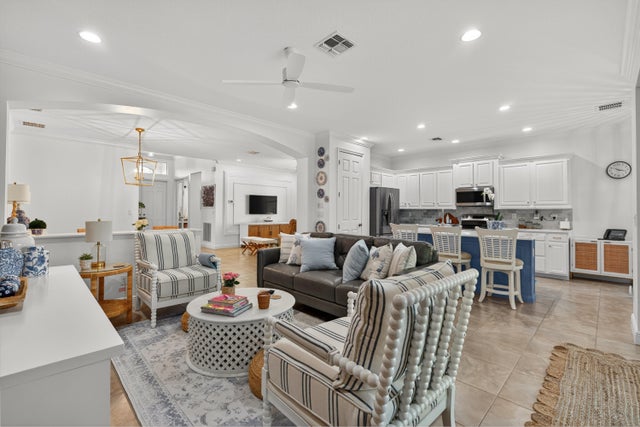About 11908 Sw Crestwood Circle
*Please watch our awesome video! Welcome to this stunning and well-maintained concrete block one story home with 2 bedrooms plus den and 2 and a half baths. Open concept layout with custom wood work, crown molding, custom window treatments, ceramic tile throughout the living area and engineered hardwood in the bedrooms. Updated kitchen with gorgeous quartz countertops paired with Italian marble backsplash and wooden cabinets. Modern light fixtures and fans throughout the house. Large primary bedroom with custom built walk-in closet. Dual sinks and enormous shower in primary bath. Spacious guest bedroom with custom built closet and en-suite bath. Versatile den which can be used as a 3rd bedroom or a home office. Large screened lanai and fenced yard. TownPark offersan array of great amenities including a clubhouse, community pool, tennis courts, fitness center and it is located close to everything Tradition has to offer - shops, restaurants and entertainment. Short driving distance to medical facilities and major highways. Don't miss out on this beautiful home. Schedule your showing today!
Features of 11908 Sw Crestwood Circle
| MLS® # | RX-11121478 |
|---|---|
| USD | $439,000 |
| CAD | $616,865 |
| CNY | 元3,127,919 |
| EUR | €376,478 |
| GBP | £326,447 |
| RUB | ₽35,339,324 |
| HOA Fees | $402 |
| Bedrooms | 2 |
| Bathrooms | 3.00 |
| Full Baths | 2 |
| Half Baths | 1 |
| Total Square Footage | 3,130 |
| Living Square Footage | 1,982 |
| Square Footage | Tax Rolls |
| Acres | 0.18 |
| Year Built | 2012 |
| Type | Residential |
| Sub-Type | Single Family Detached |
| Restrictions | Comercial Vehicles Prohibited, Lease OK w/Restrict, No Boat, No RV |
| Style | Mediterranean |
| Unit Floor | 0 |
| Status | Pending |
| HOPA | No Hopa |
| Membership Equity | No |
Community Information
| Address | 11908 Sw Crestwood Circle |
|---|---|
| Area | 7800 |
| Subdivision | TRADITION PLAT NO 19 |
| Development | Townpark Tradition |
| City | Port Saint Lucie |
| County | St. Lucie |
| State | FL |
| Zip Code | 34987 |
Amenities
| Amenities | Basketball, Bike - Jog, Billiards, Bocce Ball, Clubhouse, Exercise Room, Manager on Site, Pickleball, Playground, Pool, Tennis |
|---|---|
| Utilities | 3-Phase Electric, Public Sewer, Public Water |
| Parking | 2+ Spaces, Garage - Attached |
| # of Garages | 2 |
| View | Garden |
| Is Waterfront | No |
| Waterfront | None |
| Has Pool | No |
| Pets Allowed | Yes |
| Subdivision Amenities | Basketball, Bike - Jog, Billiards, Bocce Ball, Clubhouse, Exercise Room, Manager on Site, Pickleball, Playground, Pool, Community Tennis Courts |
| Security | Burglar Alarm, Gate - Manned |
Interior
| Interior Features | Cook Island, Split Bedroom, Walk-in Closet |
|---|---|
| Appliances | Dishwasher, Dryer, Microwave, Range - Electric, Refrigerator, Washer, Water Heater - Elec |
| Heating | Central, Electric |
| Cooling | Central, Electric |
| Fireplace | No |
| # of Stories | 1 |
| Stories | 1.00 |
| Furnished | Unfurnished |
| Master Bedroom | Dual Sinks, Mstr Bdrm - Sitting, Separate Shower |
Exterior
| Exterior Features | Auto Sprinkler, Covered Patio, Fence, Screened Patio, Zoned Sprinkler |
|---|---|
| Lot Description | < 1/4 Acre |
| Windows | Single Hung Metal |
| Roof | S-Tile |
| Construction | CBS, Concrete |
| Front Exposure | Northeast |
Additional Information
| Date Listed | September 5th, 2025 |
|---|---|
| Days on Market | 41 |
| Zoning | Master |
| Foreclosure | No |
| Short Sale | No |
| RE / Bank Owned | No |
| HOA Fees | 402.14 |
| Parcel ID | 431650002950001 |
Room Dimensions
| Master Bedroom | 16 x 17 |
|---|---|
| Bedroom 2 | 12 x 13 |
| Den | 10 x 13 |
| Dining Room | 11 x 11 |
| Living Room | 13 x 14 |
| Kitchen | 10 x 13 |
Listing Details
| Office | Rand Florida Realty Group |
|---|---|
| rickjrand@gmail.com |

