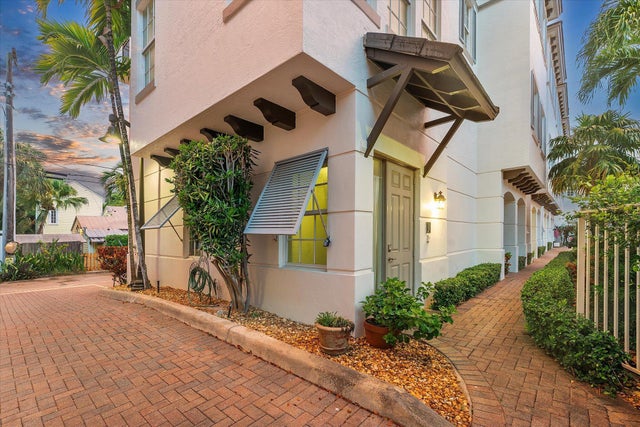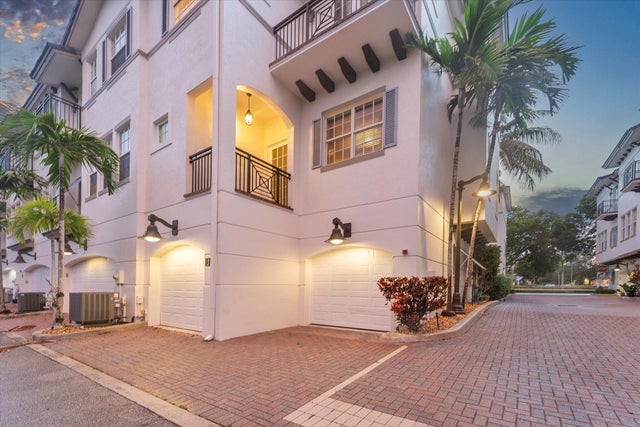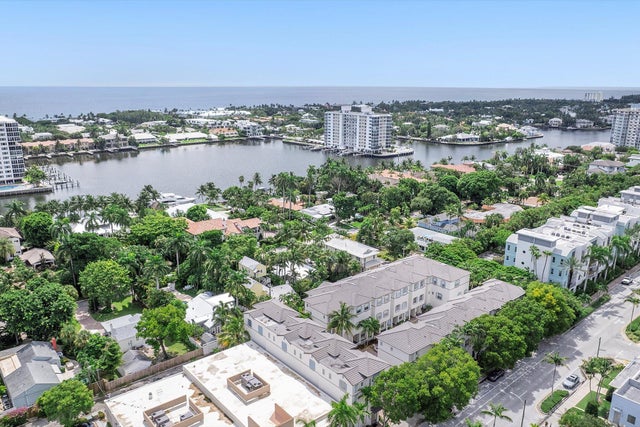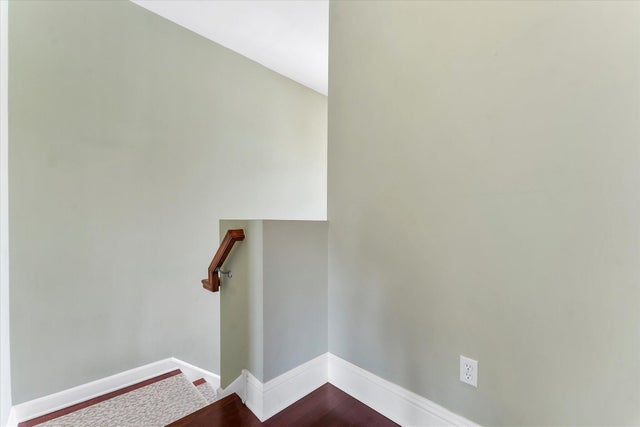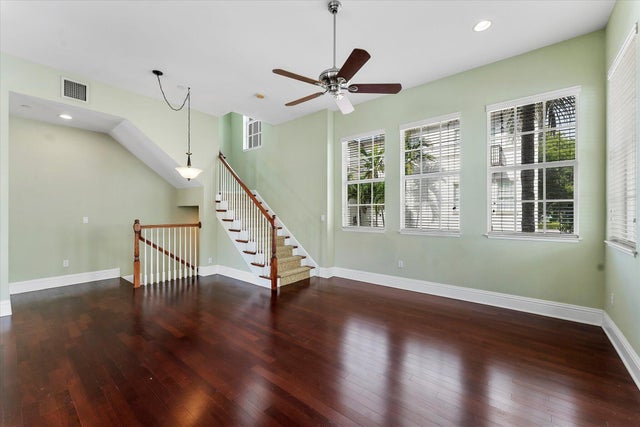About 285 Se 6th Avenue #j
Enjoy the ultimate Delray Beach lifestyle in this beautifully maintained end-unit townhouse, ideally located minutes from Atlantic Avenue's vibrant dining, boutiques, and the beach. As a coveted corner residence, the home is filled with natural light from an abundance of windows and offers rare features not found in other units--including three private balconies, one conveniently located off the kitchen for grilling, and the only second-floor balcony in the community. Overlooking the resort-style pool with its tranquil waterfall, this home blends elegance with ease. The first floor features rich cherry wood flooring, a spacious laundry room, and an oversized garage.The open-concept main living area continues the cherry wood, highlighted by a kitchen with upgraded granite countertops, stainless steel appliances, a wine fridge, and breakfast bar. Upstairs, both bedrooms are en-suite with private balconies, while the primary suite includes a generous walk-in closet. No waiting period on leasing adds to the appeal of this rare find.
Features of 285 Se 6th Avenue #j
| MLS® # | RX-11121476 |
|---|---|
| USD | $919,000 |
| CAD | $1,291,342 |
| CNY | 元6,547,967 |
| EUR | €788,116 |
| GBP | £683,383 |
| RUB | ₽73,979,132 |
| HOA Fees | $970 |
| Bedrooms | 2 |
| Bathrooms | 3.00 |
| Full Baths | 2 |
| Half Baths | 1 |
| Total Square Footage | 2,157 |
| Living Square Footage | 1,676 |
| Square Footage | Tax Rolls |
| Acres | 0.02 |
| Year Built | 2005 |
| Type | Residential |
| Sub-Type | Townhouse / Villa / Row |
| Restrictions | Buyer Approval, Lease OK w/Restrict, Tenant Approval |
| Style | Townhouse |
| Unit Floor | 0 |
| Status | Active |
| HOPA | No Hopa |
| Membership Equity | No |
Community Information
| Address | 285 Se 6th Avenue #j |
|---|---|
| Area | 4230 |
| Subdivision | HAMILTON PLACE |
| Development | HAMILTON PLACE |
| City | Delray Beach |
| County | Palm Beach |
| State | FL |
| Zip Code | 33483 |
Amenities
| Amenities | Pool |
|---|---|
| Utilities | Cable, 3-Phase Electric, Public Sewer, Public Water |
| Parking | 2+ Spaces, Garage - Attached, Guest |
| # of Garages | 2 |
| View | Pool |
| Is Waterfront | No |
| Waterfront | None |
| Has Pool | No |
| Pets Allowed | Yes |
| Unit | Corner, Multi-Level |
| Subdivision Amenities | Pool |
Interior
| Interior Features | Walk-in Closet |
|---|---|
| Appliances | Auto Garage Open, Dishwasher, Microwave, Range - Electric, Refrigerator, Washer/Dryer Hookup, Water Heater - Elec |
| Heating | Central Individual, Electric |
| Cooling | Ceiling Fan, Central Individual, Electric |
| Fireplace | No |
| # of Stories | 3 |
| Stories | 3.00 |
| Furnished | Unfurnished |
| Master Bedroom | Dual Sinks, Mstr Bdrm - Upstairs, Separate Tub |
Exterior
| Exterior Features | Awnings, Covered Balcony |
|---|---|
| Lot Description | < 1/4 Acre, Interior Lot, Paved Road, Sidewalks |
| Windows | Hurricane Windows, Impact Glass, Verticals |
| Roof | Comp Shingle |
| Construction | Block |
| Front Exposure | East |
School Information
| Elementary | Pine Grove Elementary School |
|---|---|
| Middle | Carver Middle School |
| High | Atlantic High School |
Additional Information
| Date Listed | September 5th, 2025 |
|---|---|
| Days on Market | 40 |
| Zoning | CBD(ci |
| Foreclosure | No |
| Short Sale | No |
| RE / Bank Owned | No |
| HOA Fees | 970 |
| Parcel ID | 12434616g80000100 |
Room Dimensions
| Master Bedroom | 13 x 13.4 |
|---|---|
| Bedroom 2 | 12.4 x 12.11 |
| Living Room | 22.6 x 14.1 |
| Kitchen | 10 x 10.1 |
Listing Details
| Office | REDFIN CORPORATION |
|---|---|
| peter.phinney@redfin.com |

