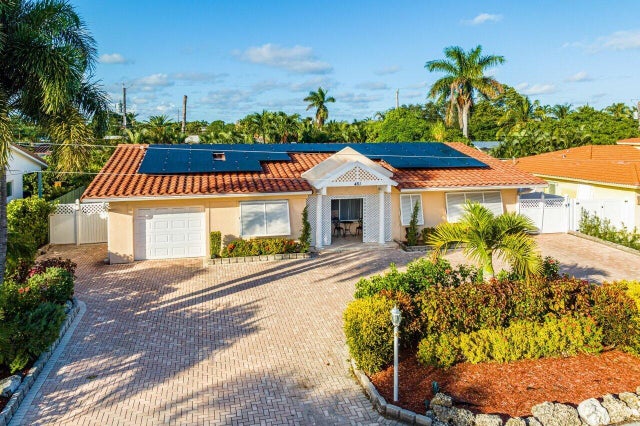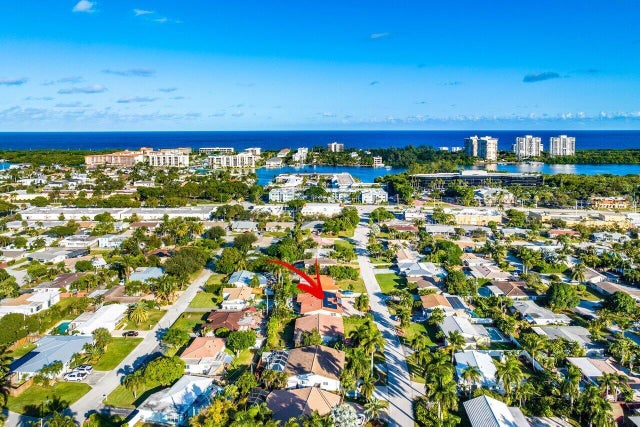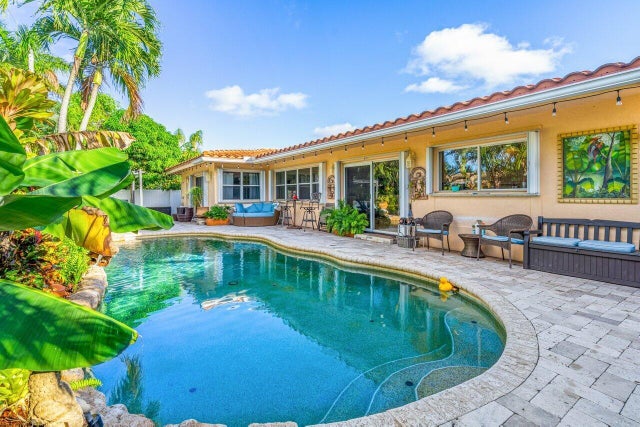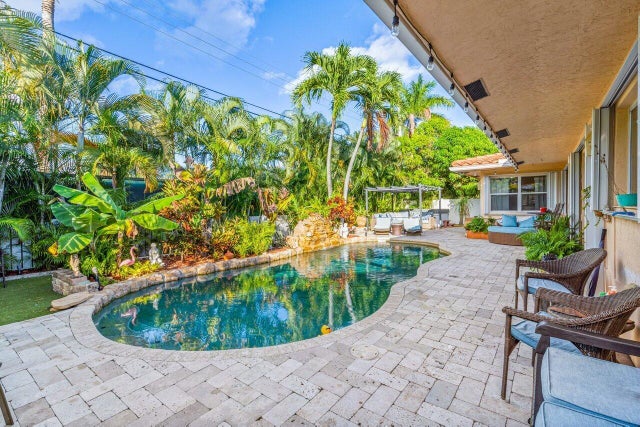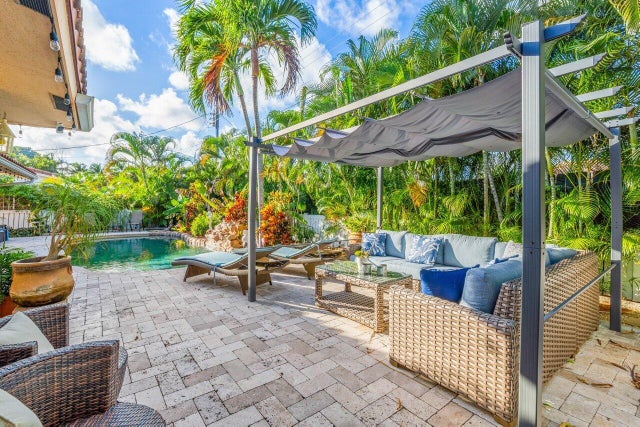About 451 Ne 25th Terrace
This beautifully maintained 4-bedroom, 3-bathroom residence offers nearly 2,200 sq. ft. of living space with a desirable open-concept, split-bedroom floor plan. Travertine marble flooring enhances the main living areas, while wood laminate floors create a warm and inviting feel in the bedrooms.The spacious primary suite features direct access to the pool deck, a walk-in closet, dual vanities, and a luxurious Jacuzzi tub. Step outside to your private tropical oasis--complete with a heated saltwater pool, relaxing hot tub, and plenty of space for entertaining or unwinding year-round.Perfectly situated just a block and a half from the Intracoastal and only 1.5 miles from Boca Raton's pristine beaches. Enjoy being minutes from downtown Boca, Mizner Park, Royal Palm Plaza, and a quick drive to Atlantic Avenue in Delray Beach. With convenient access to I-95 and two international airports nearby, this location simply can't be beat.
Features of 451 Ne 25th Terrace
| MLS® # | RX-11121457 |
|---|---|
| USD | $965,000 |
| CAD | $1,353,461 |
| CNY | 元6,877,603 |
| EUR | €827,580 |
| GBP | £718,701 |
| RUB | ₽78,225,795 |
| Bedrooms | 4 |
| Bathrooms | 3.00 |
| Full Baths | 3 |
| Total Square Footage | 2,618 |
| Living Square Footage | 2,180 |
| Square Footage | Tax Rolls |
| Acres | 0.18 |
| Year Built | 1964 |
| Type | Residential |
| Sub-Type | Single Family Detached |
| Restrictions | None |
| Style | Ranch |
| Unit Floor | 0 |
| Status | Active |
| HOPA | No Hopa |
| Membership Equity | No |
Community Information
| Address | 451 Ne 25th Terrace |
|---|---|
| Area | 4520 |
| Subdivision | BOCA WOODS |
| Development | Boca Woods |
| City | Boca Raton |
| County | Palm Beach |
| State | FL |
| Zip Code | 33431 |
Amenities
| Amenities | None |
|---|---|
| Utilities | Cable, 3-Phase Electric, Public Water |
| Parking | Garage - Attached, Drive - Circular |
| # of Garages | 1 |
| View | Pool |
| Is Waterfront | No |
| Waterfront | None |
| Has Pool | Yes |
| Pool | Heated, Inground, Spa, Freeform |
| Pets Allowed | Yes |
| Subdivision Amenities | None |
Interior
| Interior Features | Walk-in Closet |
|---|---|
| Appliances | Auto Garage Open, Dishwasher, Dryer, Microwave, Range - Electric, Refrigerator, Washer |
| Heating | Central, Electric |
| Cooling | Ceiling Fan, Central, Electric |
| Fireplace | No |
| # of Stories | 1 |
| Stories | 1.00 |
| Furnished | Unfurnished |
| Master Bedroom | Mstr Bdrm - Ground |
Exterior
| Exterior Features | Open Patio, Solar Panels |
|---|---|
| Lot Description | < 1/4 Acre |
| Roof | S-Tile |
| Construction | CBS |
| Front Exposure | South |
School Information
| Elementary | J. C. Mitchell Elementary School |
|---|---|
| Middle | Boca Raton Community Middle School |
| High | Boca Raton Community High School |
Additional Information
| Date Listed | September 5th, 2025 |
|---|---|
| Days on Market | 43 |
| Zoning | R1D(ci |
| Foreclosure | No |
| Short Sale | No |
| RE / Bank Owned | No |
| Parcel ID | 06434717040050130 |
Room Dimensions
| Master Bedroom | 13 x 14 |
|---|---|
| Living Room | 24 x 24 |
| Kitchen | 11 x 12 |
Listing Details
| Office | Compass Florida LLC |
|---|---|
| brokerfl@compass.com |

