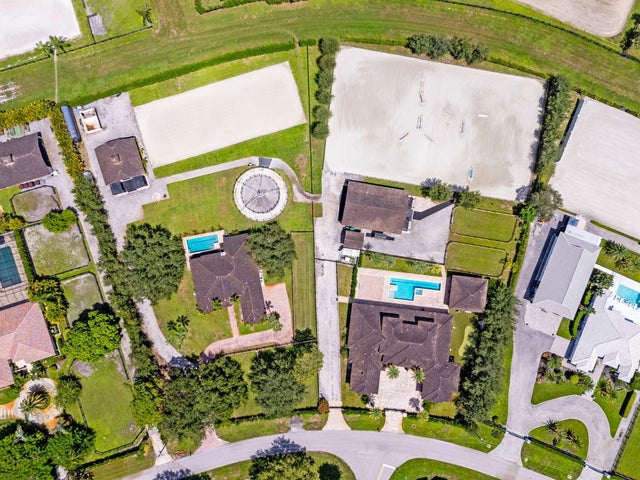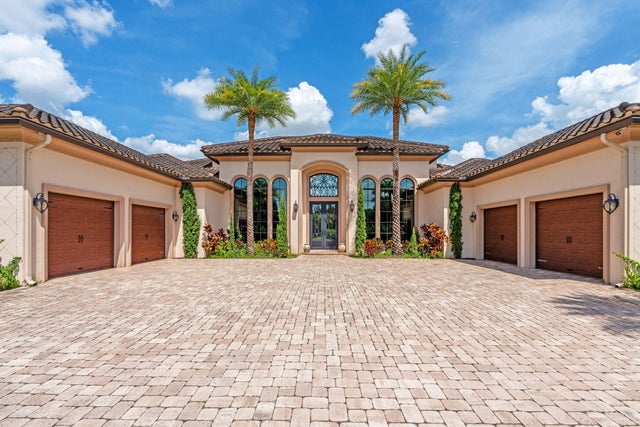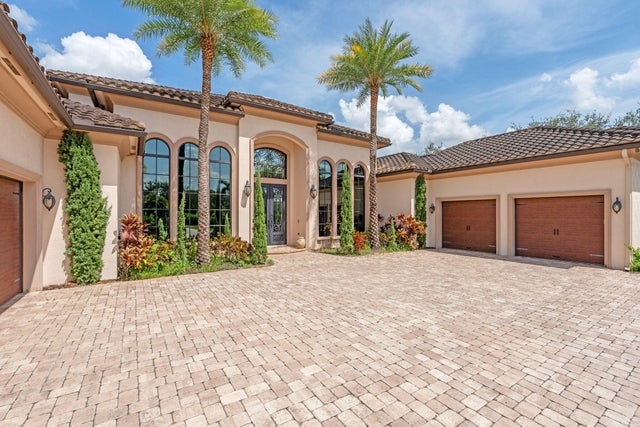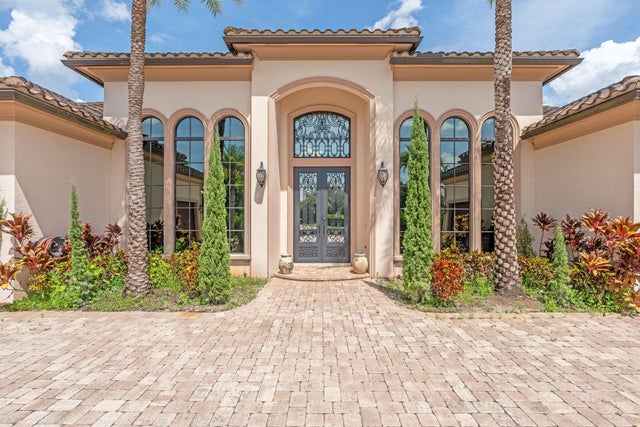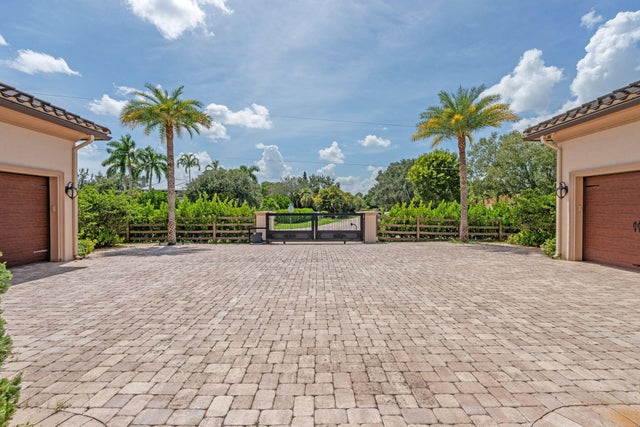About 1601 Clydesdale Avenue
An equestrian dream opportunity: two adjoining properties totaling 3.75 acres with world-class equestrian facilities, including a fully equipped 7-stall barn with tack, feed, laundry, and full bath; a 5-stall barn with tack and feed rooms; multiple wash stalls; two sand arenas; a hot walker; and five paddocks. Three gated driveways and mature landscaping provide privacy and ease of access, just minutes from the Wellington International, Global Dressage venues, and Wellington's dining and shopping--perfectly timed for show season.The main residence is a modern entertainer's dream with bright, wide-open spaces, soaring ceilings, and nearly floor-to-ceiling windows. The entry leads into a striking, one-of-a-kind wine room. Italian marble and wood flooring flow throughout,complemented by a custom office, formal dining, a gorgeous loft, and a spectacular kitchen with a huge center island, custom cabinetry, and a double pantry. An elegant indoor bar provides a separate space for entertaining. The main-level primary suite is a luxurious retreat with dual spa-inspired bathrooms, a freestanding soaking tub, double vanities, a huge walk-in shower, a sitting area, an oversized closet, and a cabana-style bath. Living areas open to a resort-style pool with summer kitchen, putting green, and cabana bath. A 4-car garage, coffee bar, and state-of-the-art laundry with automated lighting complete the residence. A separate 1-bedroom apartment with a full kitchen and laundry provides private guest or staff accommodations. The second residence offers 3 bedrooms, 2 baths, an office, formal dining, partial hurricane-impact windows, its own pool, a detached studio efficiency, and a 3-car garage. This rare Wellington property blends luxury living with exceptional equestrian amenities, offering an unparalleled lifestyle for entertaining, leisure, and equestrian pursuits.
Features of 1601 Clydesdale Avenue
| MLS® # | RX-11121446 |
|---|---|
| USD | $8,500,000 |
| CAD | $11,964,855 |
| CNY | 元60,694,250 |
| EUR | €7,356,980 |
| GBP | £6,408,057 |
| RUB | ₽680,073,950 |
| Bedrooms | 9 |
| Bathrooms | 11.00 |
| Full Baths | 10 |
| Half Baths | 1 |
| Total Square Footage | 17,466 |
| Living Square Footage | 8,814 |
| Square Footage | Tax Rolls |
| Acres | 1.93 |
| Year Built | 2014 |
| Type | Residential |
| Sub-Type | Single Family Detached |
| Restrictions | None |
| Style | Mediterranean |
| Unit Floor | 0 |
| Status | Active |
| HOPA | No Hopa |
| Membership Equity | No |
Community Information
| Address | 1601 Clydesdale Avenue |
|---|---|
| Area | 5520 |
| Subdivision | PADDOCK PARK NO 2 OF WELLINGTON |
| City | Wellington |
| County | Palm Beach |
| State | FL |
| Zip Code | 33414 |
Amenities
| Amenities | Horse Trails, Horses Permitted |
|---|---|
| Utilities | Cable, 3-Phase Electric, Septic, Well Water |
| Parking | 2+ Spaces, Driveway, Garage - Attached |
| # of Garages | 7 |
| View | Pool |
| Is Waterfront | No |
| Waterfront | None |
| Has Pool | Yes |
| Pool | Heated, Inground, Salt Water |
| Pets Allowed | Yes |
| Subdivision Amenities | Horse Trails, Horses Permitted |
| Security | Burglar Alarm, Gate - Unmanned, TV Camera |
Interior
| Interior Features | Bar, Built-in Shelves, Entry Lvl Lvng Area, Cook Island, Pantry, Split Bedroom, Upstairs Living Area, Walk-in Closet, Wet Bar |
|---|---|
| Appliances | Auto Garage Open, Dishwasher, Disposal, Dryer, Generator Whle House, Microwave, Range - Electric, Refrigerator, Water Heater - Elec |
| Heating | Central, Electric, Zoned |
| Cooling | Central, Electric, Zoned |
| Fireplace | No |
| # of Stories | 2 |
| Stories | 2.00 |
| Furnished | Unfurnished |
| Master Bedroom | 2 Master Baths, Dual Sinks, Mstr Bdrm - Ground, Mstr Bdrm - Sitting, Separate Shower, Separate Tub |
Exterior
| Exterior Features | Built-in Grill, Covered Patio, Fence, Summer Kitchen, Zoned Sprinkler |
|---|---|
| Lot Description | 3 to < 4 Acres, Paved Road |
| Windows | Hurricane Windows, Impact Glass |
| Roof | S-Tile |
| Construction | CBS |
| Front Exposure | Southwest |
Additional Information
| Date Listed | September 5th, 2025 |
|---|---|
| Days on Market | 39 |
| Zoning | AG |
| Foreclosure | No |
| Short Sale | No |
| RE / Bank Owned | No |
| Parcel ID | 73414408010400070 |
Room Dimensions
| Master Bedroom | 25 x 18 |
|---|---|
| Bedroom 2 | 14 x 12 |
| Bedroom 3 | 15 x 14 |
| Bedroom 4 | 15 x 14 |
| Den | 14 x 12 |
| Living Room | 24 x 20 |
| Kitchen | 22 x 14 |
| Loft | 15 x 15 |
Listing Details
| Office | KW Reserve Palm Beach |
|---|---|
| sharongunther@kw.com |

