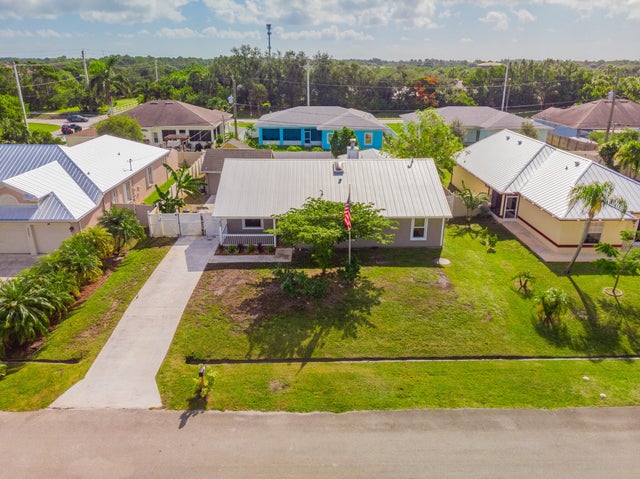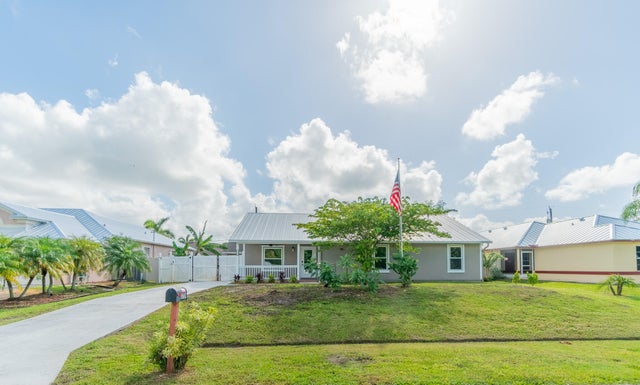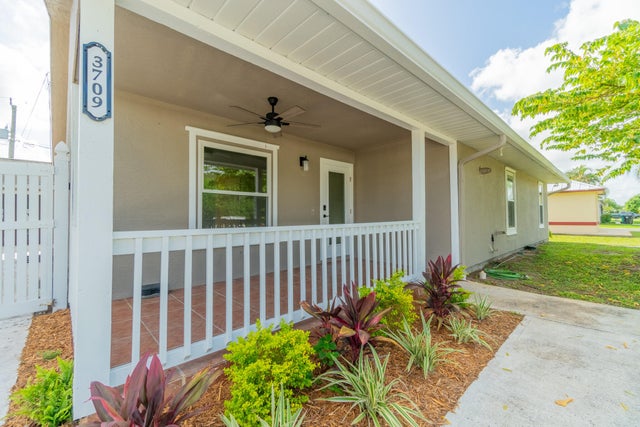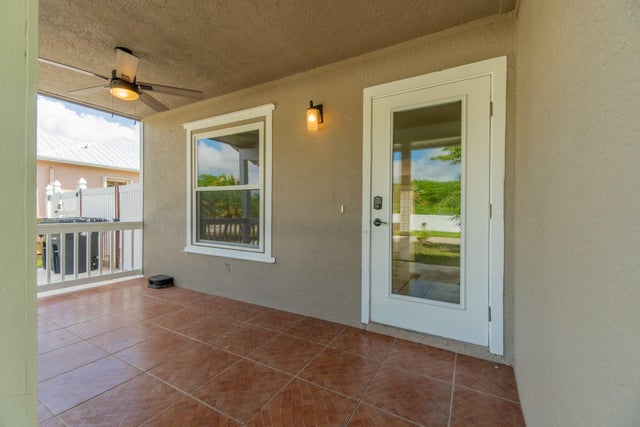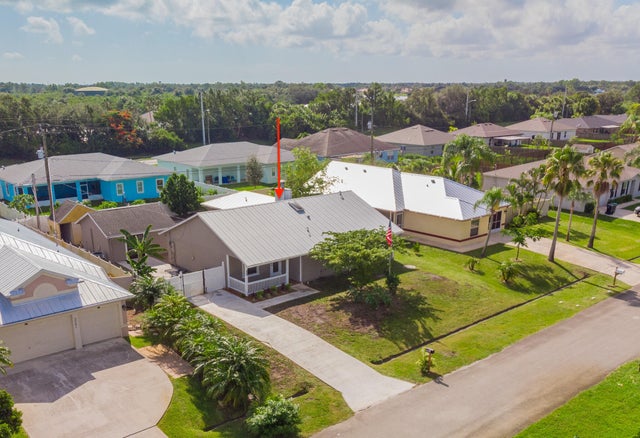About 3709 Sw Haines Street
Assumable mortgage at 3.75%! This spacious 5 bed / 3 bath main home offers 2,589 sqft plus a detached 1 bed / 1 bath guest house with approx. 400 sqft. Located on a fully fenced lot, the property features all new impact windows and doors, 2019 metal roof, and fresh interior and exterior paint. Inside you'll find a modern kitchen with new appliances, high-hat lighting, upgraded ceiling fans, and stylish wall sconces. Main home A/C from 2021, guest house has a new unit, and back rooms have a separate 1.5-ton A/C. Guest house features antique wood French doors and private A/C. Motion lights, new porch fan, and more. Perfect for multigenerational living, rental income, or a private retreat!
Features of 3709 Sw Haines Street
| MLS® # | RX-11121440 |
|---|---|
| USD | $495,000 |
| CAD | $692,738 |
| CNY | 元3,514,352 |
| EUR | €424,374 |
| GBP | £371,472 |
| RUB | ₽39,599,654 |
| Bedrooms | 6 |
| Bathrooms | 4.00 |
| Full Baths | 4 |
| Total Square Footage | 4,099 |
| Living Square Footage | 2,589 |
| Square Footage | Tax Rolls |
| Acres | 0.23 |
| Year Built | 2009 |
| Type | Residential |
| Sub-Type | Single Family Detached |
| Restrictions | None |
| Unit Floor | 0 |
| Status | Price Change |
| HOPA | No Hopa |
| Membership Equity | No |
Community Information
| Address | 3709 Sw Haines Street |
|---|---|
| Area | 7740 |
| Subdivision | PORT ST LUCIE SECTION 22 |
| City | Port Saint Lucie |
| County | St. Lucie |
| State | FL |
| Zip Code | 34953 |
Amenities
| Amenities | None |
|---|---|
| Utilities | Cable, 3-Phase Electric, Public Sewer, Public Water |
| Parking | 2+ Spaces, Driveway |
| Is Waterfront | No |
| Waterfront | None |
| Has Pool | No |
| Pets Allowed | Yes |
| Unit | Efficiency, Garden Apartment |
| Subdivision Amenities | None |
| Security | None |
| Guest House | Yes |
Interior
| Interior Features | Fireplace(s), French Door, Pantry, Split Bedroom, Volume Ceiling, Walk-in Closet |
|---|---|
| Appliances | Dishwasher, Dryer, Microwave, Range - Electric, Refrigerator, Smoke Detector, Washer, Water Heater - Elec |
| Heating | Central |
| Cooling | Ceiling Fan, Central |
| Fireplace | Yes |
| # of Stories | 1 |
| Stories | 1.00 |
| Furnished | Unfurnished |
| Master Bedroom | 2 Master Suites, Mstr Bdrm - Ground, Separate Shower, Separate Tub |
Exterior
| Exterior Features | Deck, Fence, Fruit Tree(s), Open Patio, Room for Pool, Shed, Extra Building |
|---|---|
| Lot Description | < 1/4 Acre |
| Roof | Metal |
| Construction | Frame/Stucco, Frame |
| Front Exposure | Southwest |
Additional Information
| Date Listed | September 5th, 2025 |
|---|---|
| Days on Market | 53 |
| Zoning | RS-2PS |
| Foreclosure | No |
| Short Sale | No |
| RE / Bank Owned | No |
| Parcel ID | 342060506820000 |
Room Dimensions
| Master Bedroom | 18 x 14 |
|---|---|
| Living Room | 16 x 18 |
| Kitchen | 12 x 18 |
Listing Details
| Office | AMQ Real Estate LLC |
|---|---|
| aquiles1134@gmail.com |

