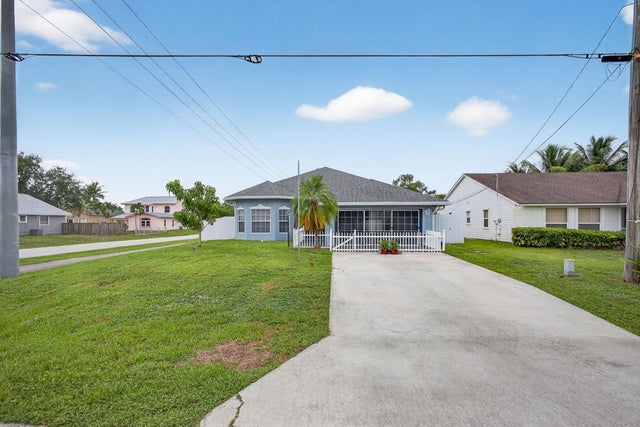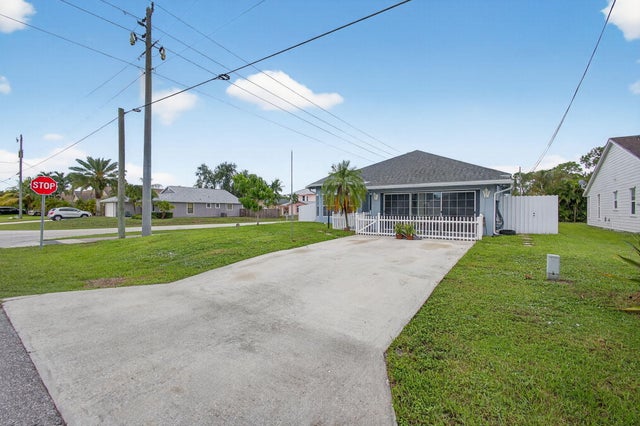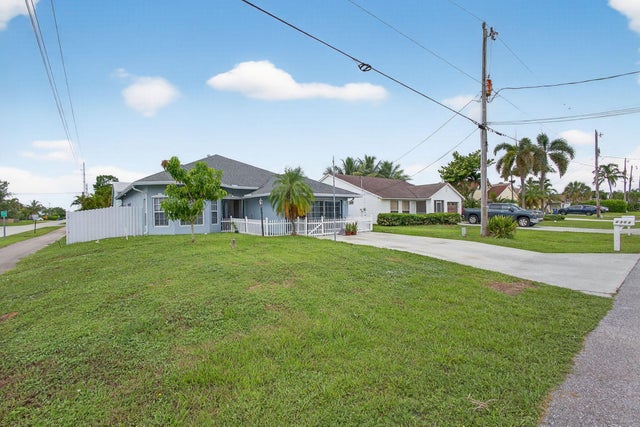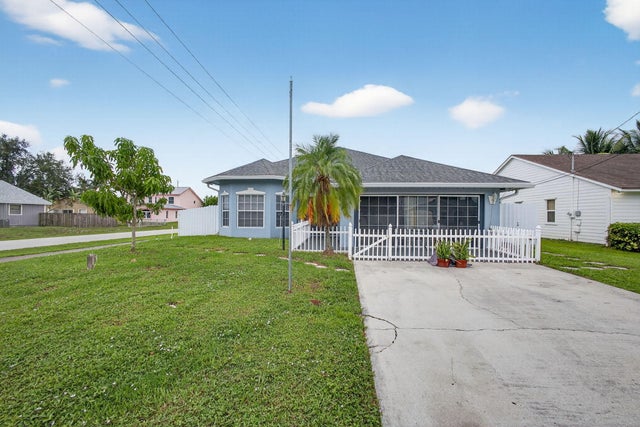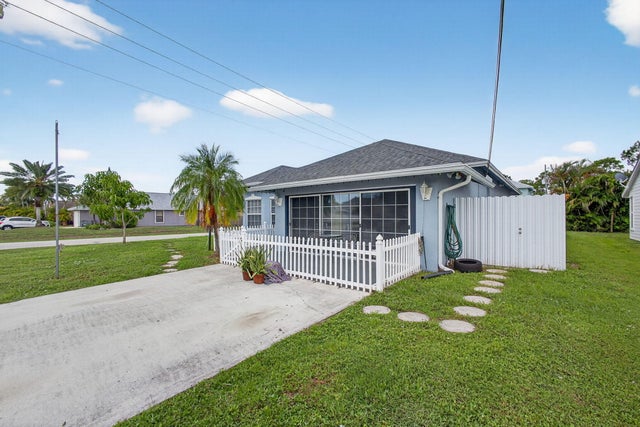About 6354 Barbara Street
Beautifully maintained 4 bedroom, 2 bath home in the desireable Jupiter Heigths neighborhood. Builder's model home, only one in the neighborhood. Open floor plan from front to back with soaring cathedral ceilings. Desirable fenced corner lot with both tiled front patio, and screened back patio, home office, eat-in kitchen with solid ceramic tile and wood laminate floors in all living areas. French doors lead to patio. Master features tray ceiling, walk-in closet, spa tub, separate shower and dual sinks. New roof installed 2020.
Features of 6354 Barbara Street
| MLS® # | RX-11121405 |
|---|---|
| USD | $874,444 |
| CAD | $1,228,025 |
| CNY | 元6,231,638 |
| EUR | €752,520 |
| GBP | £654,910 |
| RUB | ₽68,861,591 |
| Bedrooms | 4 |
| Bathrooms | 2.00 |
| Full Baths | 2 |
| Total Square Footage | 2,207 |
| Living Square Footage | 2,186 |
| Square Footage | Tax Rolls |
| Acres | 0.14 |
| Year Built | 1998 |
| Type | Residential |
| Sub-Type | Single Family Detached |
| Restrictions | None |
| Style | Ranch |
| Unit Floor | 0 |
| Status | Active |
| HOPA | No Hopa |
| Membership Equity | No |
Community Information
| Address | 6354 Barbara Street |
|---|---|
| Area | 5330 |
| Subdivision | NORTH PALM BEACH HEIGHTS |
| City | Jupiter |
| County | Palm Beach |
| State | FL |
| Zip Code | 33458 |
Amenities
| Amenities | Park, Sidewalks, Bike - Jog |
|---|---|
| Utilities | Cable, 3-Phase Electric, Public Water, Public Sewer |
| Parking | 2+ Spaces, Driveway |
| Is Waterfront | No |
| Waterfront | None |
| Has Pool | No |
| Pets Allowed | Yes |
| Unit | Corner |
| Subdivision Amenities | Park, Sidewalks, Bike - Jog |
| Security | None |
Interior
| Interior Features | Cook Island, Pantry, Ctdrl/Vault Ceilings, Walk-in Closet, Roman Tub, French Door |
|---|---|
| Appliances | Disposal, Dryer, Microwave, Refrigerator, Washer, Range - Electric |
| Heating | Central, Electric |
| Cooling | Central, Electric |
| Fireplace | No |
| # of Stories | 1 |
| Stories | 1.00 |
| Furnished | Unfurnished |
| Master Bedroom | Dual Sinks, Separate Tub |
Exterior
| Exterior Features | Screened Patio, Manual Sprinkler, Open Porch |
|---|---|
| Lot Description | < 1/4 Acre, West of US-1 |
| Roof | Comp Shingle |
| Construction | CBS |
| Front Exposure | North |
School Information
| Elementary | Lighthouse Elementary School |
|---|---|
| Middle | Independence Middle School |
| High | William T. Dwyer High School |
Additional Information
| Date Listed | September 5th, 2025 |
|---|---|
| Days on Market | 40 |
| Zoning | R1(cit |
| Foreclosure | No |
| Short Sale | No |
| RE / Bank Owned | No |
| Parcel ID | 30424115010450010 |
Room Dimensions
| Master Bedroom | 14 x 13 |
|---|---|
| Bedroom 2 | 12 x 10 |
| Bedroom 3 | 12 x 10 |
| Bedroom 4 | 18 x 15 |
| Den | 8 x 10 |
| Living Room | 24 x 16 |
| Kitchen | 20 x 12 |
| Patio | 21 x 18 |
| Porch | 24 x 8 |
Listing Details
| Office | Deep Blue Realty, LLC |
|---|---|
| edgarlduran524@gmail.com |

