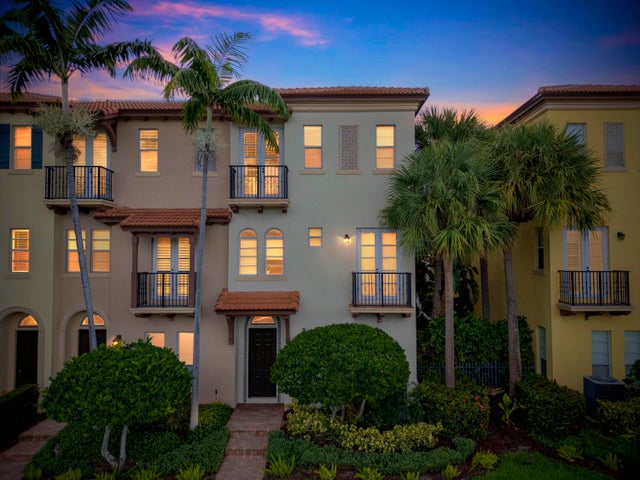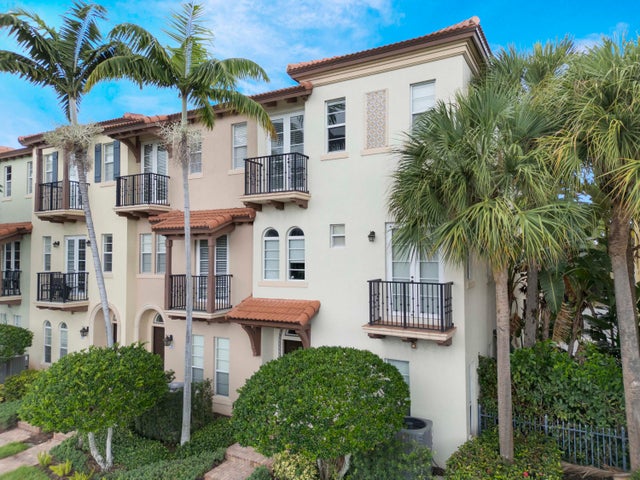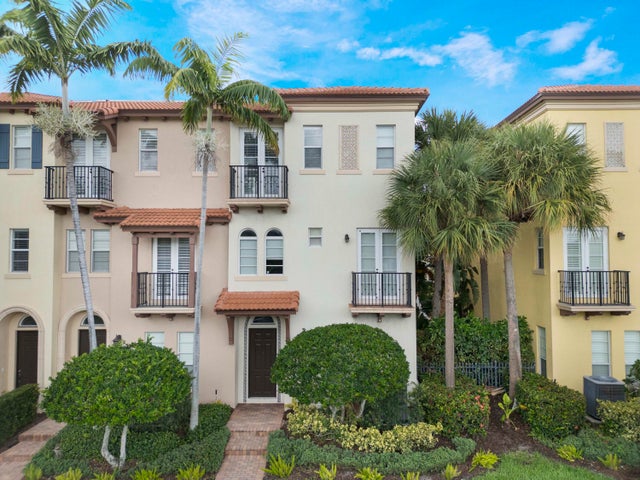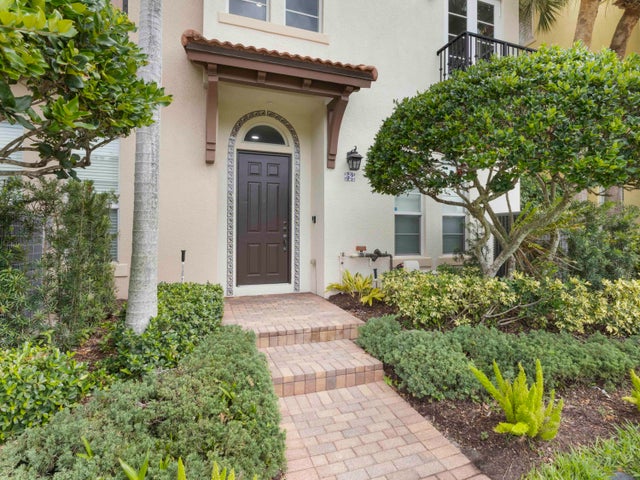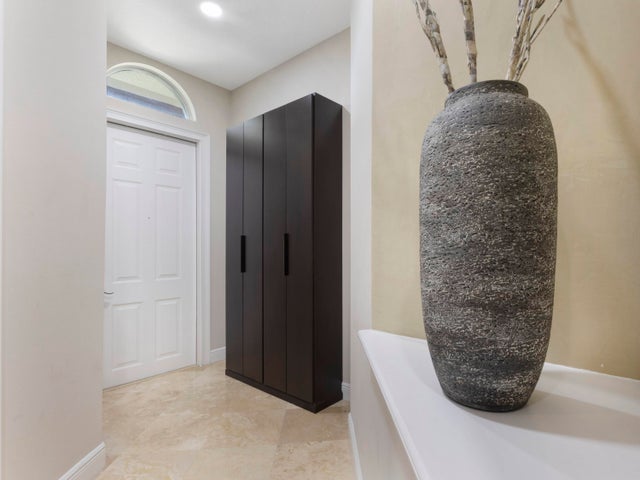About 52 Via Floresta Drive
Highly Upgraded Luxurious corner townhome in the lush gated community of Royal Poinciana in East Boca Raton. One mile from the ocean. This 3-bedroom 3.5 bath corner townhome features lots of natural light,12ft high ceilings, upgrader high hat lighting throughout the home, marble & hardwood flooring thru-ought entire home. Large newly remodeled open kitchen w/ stainless steel appliances & quartz countertops, and full home reverse osmosis system, dining/living area with Juliet balcony, private elevator. Master boasts large bathroom w/ jacuzzi, his & her built out closets. All bathrooms have been remodeled and upgraded. Hurricane impact glass on entire home, 2 car garage, & community pool. Extremely convenient location! Minutes to beach, downtown Boca Raton & Delray Beach
Features of 52 Via Floresta Drive
| MLS® # | RX-11121401 |
|---|---|
| USD | $639,000 |
| CAD | $894,268 |
| CNY | 元4,543,578 |
| EUR | €548,611 |
| GBP | £479,191 |
| RUB | ₽50,643,370 |
| HOA Fees | $695 |
| Bedrooms | 3 |
| Bathrooms | 4.00 |
| Full Baths | 3 |
| Half Baths | 1 |
| Total Square Footage | 2,562 |
| Living Square Footage | 2,142 |
| Square Footage | Tax Rolls |
| Acres | 0.03 |
| Year Built | 2007 |
| Type | Residential |
| Sub-Type | Townhouse / Villa / Row |
| Restrictions | Buyer Approval, Comercial Vehicles Prohibited, Lease OK |
| Style | Mediterranean, Multi-Level |
| Unit Floor | 0 |
| Status | Active Under Contract |
| HOPA | No Hopa |
| Membership Equity | No |
Community Information
| Address | 52 Via Floresta Drive |
|---|---|
| Area | 4240 |
| Subdivision | ROYAL POINCIANA |
| City | Boca Raton |
| County | Palm Beach |
| State | FL |
| Zip Code | 33487 |
Amenities
| Amenities | Pool, Sidewalks, Street Lights |
|---|---|
| Utilities | Cable, 3-Phase Electric, Public Sewer, Public Water |
| Parking | 2+ Spaces, Garage - Attached |
| # of Garages | 2 |
| Is Waterfront | No |
| Waterfront | None |
| Has Pool | No |
| Pets Allowed | Yes |
| Unit | Corner, Multi-Level |
| Subdivision Amenities | Pool, Sidewalks, Street Lights |
| Security | Burglar Alarm, Entry Card, Entry Phone, Gate - Unmanned, TV Camera |
| Guest House | No |
Interior
| Interior Features | Built-in Shelves, Fire Sprinkler, Foyer, Walk-in Closet, Elevator |
|---|---|
| Appliances | Auto Garage Open, Cooktop, Dishwasher, Disposal, Dryer, Fire Alarm, Microwave, Range - Electric, Refrigerator, Smoke Detector, Washer, Water Heater - Elec, Reverse Osmosis Water Treatment |
| Heating | Central |
| Cooling | Ceiling Fan, Central |
| Fireplace | No |
| # of Stories | 3 |
| Stories | 3.00 |
| Furnished | Furniture Negotiable, Unfurnished |
| Master Bedroom | Dual Sinks, Mstr Bdrm - Upstairs, Separate Shower, Whirlpool Spa |
Exterior
| Exterior Features | Auto Sprinkler, Open Balcony |
|---|---|
| Lot Description | < 1/4 Acre, Sidewalks |
| Windows | Blinds, Hurricane Windows, Impact Glass |
| Roof | S-Tile |
| Construction | CBS |
| Front Exposure | South |
School Information
| Elementary | Calusa Elementary School |
|---|---|
| Middle | Boca Raton Community Middle School |
| High | Boca Raton Community High School |
Additional Information
| Date Listed | September 5th, 2025 |
|---|---|
| Days on Market | 52 |
| Zoning | R3/PUD |
| Foreclosure | No |
| Short Sale | No |
| RE / Bank Owned | No |
| HOA Fees | 695 |
| Parcel ID | 06434632460120060 |
Room Dimensions
| Master Bedroom | 15 x 12 |
|---|---|
| Bedroom 2 | 13 x 12 |
| Bedroom 3 | 11 x 12 |
| Dining Room | 17 x 10 |
| Living Room | 20 x 15 |
| Kitchen | 17 x 10 |
Listing Details
| Office | Douglas Elliman |
|---|---|
| ingrid.carlos@elliman.com |

