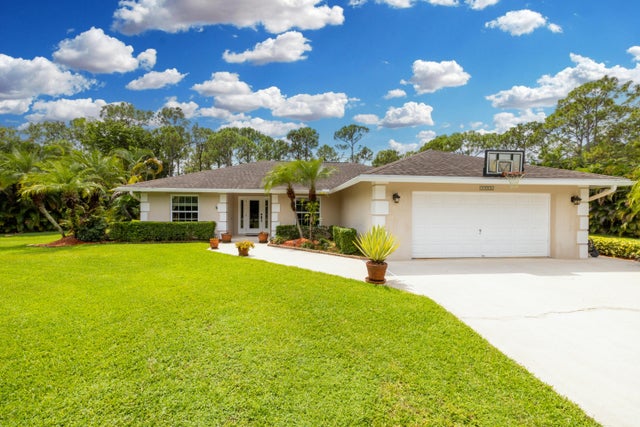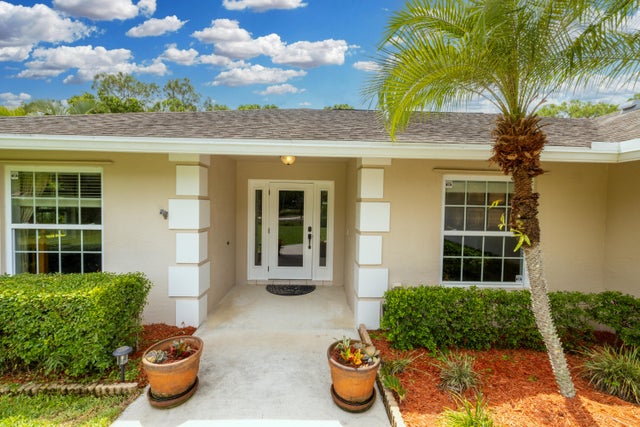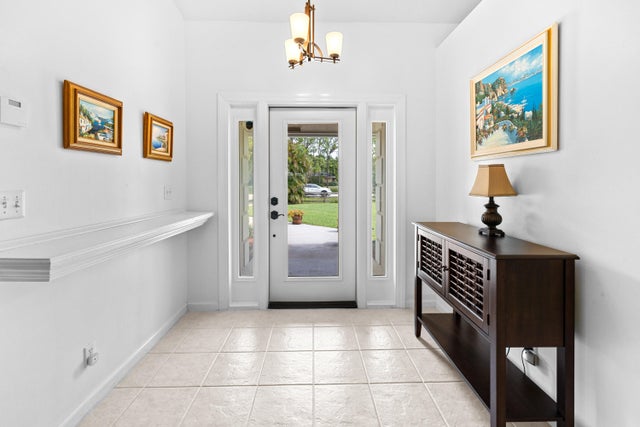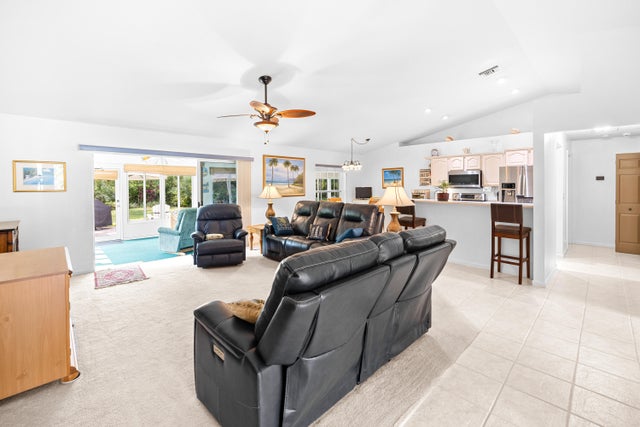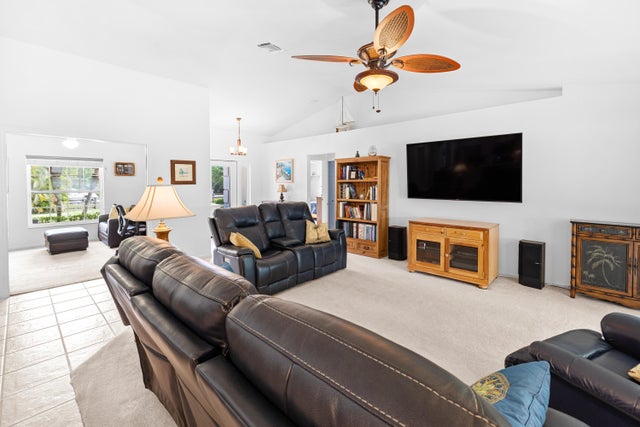About 12376 77th Place N
Welcome to this extremely well cared for and maintained 4-bedroom, 2-bath home on an oversized 1.15-acre lot in the desirable community of The Acreage. Designed with an open floor plan, split bedrooms, and vaulted ceilings, the home offers comfort and functionality. Inside, you'll find carpet and tile throughout the main living areas, a kitchen with stainless steel appliances, newer countertops, and a dining space perfect for entertaining. Updates include all double-hung insulated low-E windows with screens, a premium roof with 130-mph rated shingles and lifetime warranty (2013), Rheem 4-ton 3-stage A/C with EcoNet SmartHome and 10-year warranty (2024), Bosch Silence Plus dishwasher (2024), Samsung MultiSteam dryer (2025), and a newer (2019)whole-house water system plus newer kitchen RO water system. Additional features include a hurricane impact front door, whole-house hurricane panels, new accordion shutters on the sunroom, Tempo Sunroom with transferable warranty and UV glass, sunroom new (2022) AC split system, house electrical power transfer switch, septic system inspected every 3 years, and a 9-zone irrigation system with new (2024) pump. Outdoors, enjoy a private patio and a large, fenced yard with a private gate, surrounded by Florida native trees with room for a future pool.
Features of 12376 77th Place N
| MLS® # | RX-11121370 |
|---|---|
| USD | $599,000 |
| CAD | $841,691 |
| CNY | 元4,267,935 |
| EUR | €513,690 |
| GBP | £445,426 |
| RUB | ₽48,219,260 |
| Bedrooms | 4 |
| Bathrooms | 2.00 |
| Full Baths | 2 |
| Total Square Footage | 2,549 |
| Living Square Footage | 1,702 |
| Square Footage | Tax Rolls |
| Acres | 1.15 |
| Year Built | 1998 |
| Type | Residential |
| Sub-Type | Single Family Detached |
| Restrictions | Lease OK, None |
| Style | Traditional |
| Unit Floor | 0 |
| Status | Active Under Contract |
| HOPA | No Hopa |
| Membership Equity | No |
Community Information
| Address | 12376 77th Place N |
|---|---|
| Area | 5540 |
| Subdivision | INDIAN TRAIL IMPRVMNT DIST 9 |
| City | The Acreage |
| County | Palm Beach |
| State | FL |
| Zip Code | 33412 |
Amenities
| Amenities | None, Street Lights |
|---|---|
| Utilities | Cable, 3-Phase Electric, Well Water, Septic |
| Parking | 2+ Spaces, Driveway, Garage - Attached |
| # of Garages | 2 |
| View | Other |
| Is Waterfront | Yes |
| Waterfront | None |
| Has Pool | No |
| Pets Allowed | Yes |
| Subdivision Amenities | None, Street Lights |
| Security | Burglar Alarm |
Interior
| Interior Features | Entry Lvl Lvng Area, Split Bedroom, Walk-in Closet |
|---|---|
| Appliances | Dishwasher, Dryer, Microwave, Refrigerator, Storm Shutters, Washer, Water Heater - Elec, Auto Garage Open, Washer/Dryer Hookup |
| Heating | Central, Electric |
| Cooling | Ceiling Fan, Central, Electric |
| Fireplace | No |
| # of Stories | 1 |
| Stories | 1.00 |
| Furnished | Unfurnished |
| Master Bedroom | Mstr Bdrm - Ground, Combo Tub/Shower |
Exterior
| Exterior Features | Auto Sprinkler, Open Patio, Fence, Shutters, Room for Pool |
|---|---|
| Lot Description | Paved Road, Public Road, 1 to < 2 Acres, Interior Lot, Treed Lot |
| Windows | Blinds, Sliding |
| Roof | Comp Shingle |
| Construction | Concrete |
| Front Exposure | North |
School Information
| Elementary | Pierce Hammock Elementary School |
|---|---|
| Middle | Western Pines Community Middle |
| High | Seminole Ridge Community High School |
Additional Information
| Date Listed | September 5th, 2025 |
|---|---|
| Days on Market | 40 |
| Zoning | AR |
| Foreclosure | No |
| Short Sale | No |
| RE / Bank Owned | No |
| Parcel ID | 00414227000001810 |
Room Dimensions
| Master Bedroom | 16.11 x 14 |
|---|---|
| Bedroom 2 | 11.3 x 11.2 |
| Bedroom 3 | 11 x 10.11 |
| Bedroom 4 | 11.1 x 11.6 |
| Dining Room | 10.11 x 6.5 |
| Living Room | 20 x 17.8 |
| Kitchen | 9.8 x 9.1 |
| Bonus Room | 23.4 x 11.5 |
Listing Details
| Office | Redfin Corporation |
|---|---|
| peter.phinney@redfin.com |

