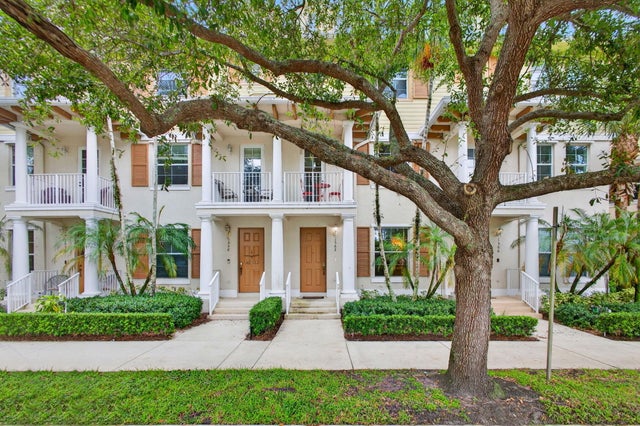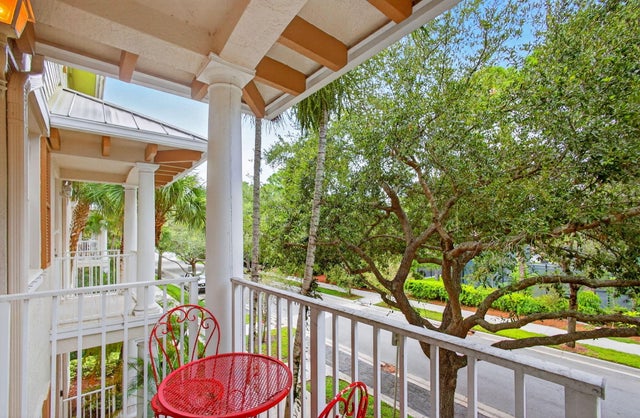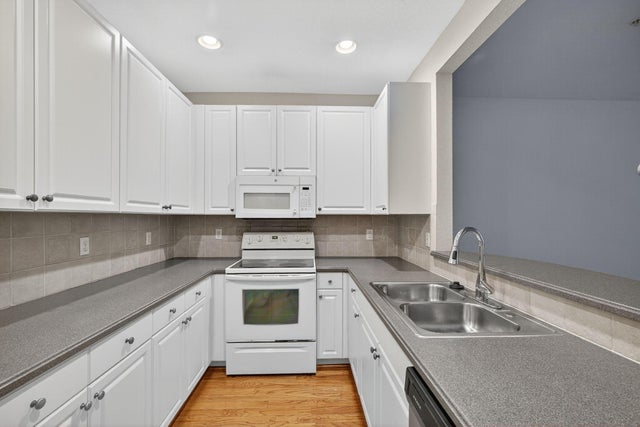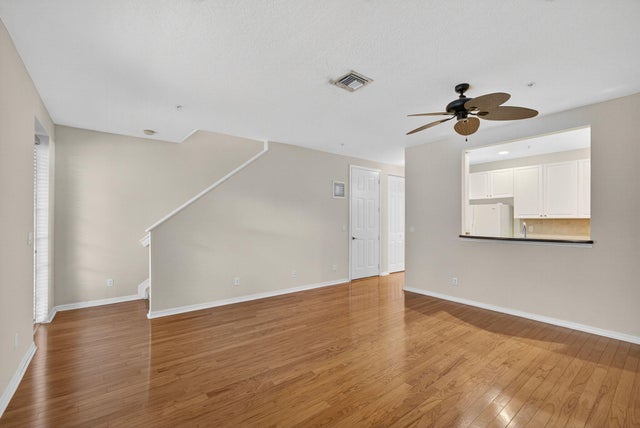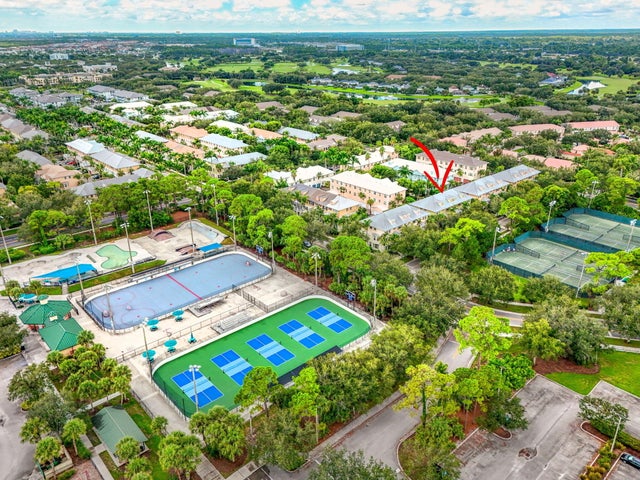About 1562 Grande Cull Way
Spacious Abacoa townhome 1/2 mile from Roger Dean Stadium! Each of the 3 bedrooms has a private en-suite bath, plus there's a powder room on the 2nd floor. Features include a 2-car garage, driveway and street parking, hardwood floors in the living and dining areas, a covered balcony, and a flexible floor plan. The formal dining can serve as an office, den, or 4th bedroom. The primary suite offers a sitting area and adjacent flex/office space. Clubhouse with pool and gym. Pet friendly and just one block from Independence Middle School, a designated hurricane shelter in a no-flood zone with underground power lines. Enjoy easy access to Abacoa Town Center, beaches, walking trails, parks, and a variety of sports facilities.
Features of 1562 Grande Cull Way
| MLS® # | RX-11121328 |
|---|---|
| USD | $499,000 |
| CAD | $702,407 |
| CNY | 元3,563,110 |
| EUR | €431,898 |
| GBP | £376,191 |
| RUB | ₽39,924,341 |
| HOA Fees | $306 |
| Bedrooms | 3 |
| Bathrooms | 4.00 |
| Full Baths | 3 |
| Half Baths | 1 |
| Total Square Footage | 2,484 |
| Living Square Footage | 1,938 |
| Square Footage | Tax Rolls |
| Acres | 0.03 |
| Year Built | 2005 |
| Type | Residential |
| Sub-Type | Townhouse / Villa / Row |
| Restrictions | Buyer Approval, Comercial Vehicles Prohibited |
| Style | Multi-Level, Townhouse, Traditional |
| Unit Floor | 0 |
| Status | Active Under Contract |
| HOPA | No Hopa |
| Membership Equity | No |
Community Information
| Address | 1562 Grande Cull Way |
|---|---|
| Area | 5100 |
| Subdivision | ABACOA TOWN CENTER 3 |
| Development | ANTIGUA |
| City | Jupiter |
| County | Palm Beach |
| State | FL |
| Zip Code | 33458 |
Amenities
| Amenities | Clubhouse, Pool, Sidewalks, Street Lights, Tennis |
|---|---|
| Utilities | Cable, 3-Phase Electric, Public Sewer, Public Water |
| Parking | Garage - Attached, Street |
| # of Garages | 2 |
| View | Garden, Tennis |
| Is Waterfront | No |
| Waterfront | None |
| Has Pool | No |
| Pets Allowed | Yes |
| Unit | Multi-Level |
| Subdivision Amenities | Clubhouse, Pool, Sidewalks, Street Lights, Community Tennis Courts |
| Guest House | No |
Interior
| Interior Features | Foyer, Pantry, Upstairs Living Area, Walk-in Closet |
|---|---|
| Appliances | Dishwasher, Disposal, Dryer, Microwave, Range - Electric, Refrigerator, Washer, Water Heater - Elec |
| Heating | Central |
| Cooling | Ceiling Fan, Central Building, Electric |
| Fireplace | No |
| # of Stories | 3 |
| Stories | 3.00 |
| Furnished | Unfurnished |
| Master Bedroom | Mstr Bdrm - Upstairs, Separate Shower |
Exterior
| Exterior Features | Covered Balcony |
|---|---|
| Lot Description | < 1/4 Acre |
| Roof | Metal |
| Construction | CBS |
| Front Exposure | North |
School Information
| Elementary | Lighthouse Elementary School |
|---|---|
| Middle | Independence Middle School |
| High | William T. Dwyer High School |
Additional Information
| Date Listed | September 5th, 2025 |
|---|---|
| Days on Market | 39 |
| Zoning | MXD(ci |
| Foreclosure | No |
| Short Sale | No |
| RE / Bank Owned | No |
| HOA Fees | 305.69 |
| Parcel ID | 30424123070000033 |
| Contact Info | 561-324-6175 |
Room Dimensions
| Master Bedroom | 12 x 19 |
|---|---|
| Bedroom 2 | 11.9 x 11.9 |
| Bedroom 3 | 10.7 x 10.9 |
| Den | 7.9 x 7.9 |
| Living Room | 15 x 16 |
| Kitchen | 11.5 x 7.9 |
| Balcony | 8 x 4 |
Listing Details
| Office | Illustrated Properties LLC (We |
|---|---|
| mikepappas@keyes.com |

