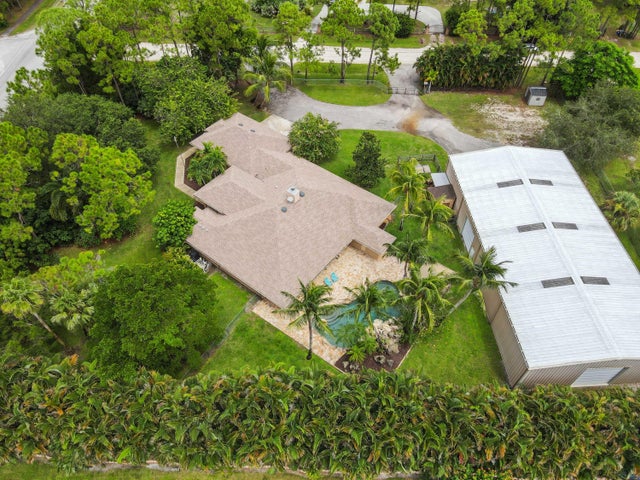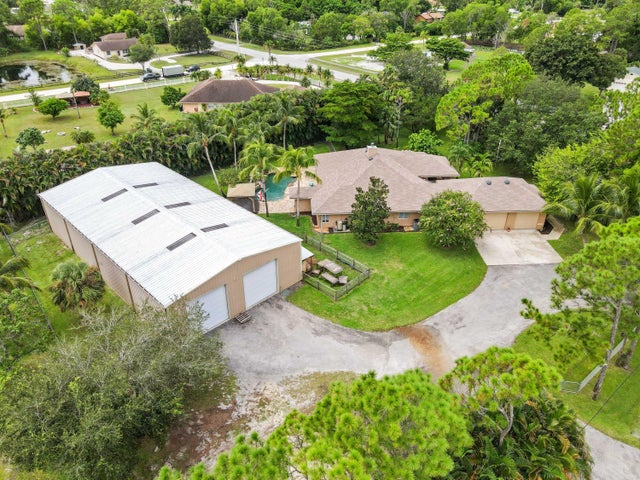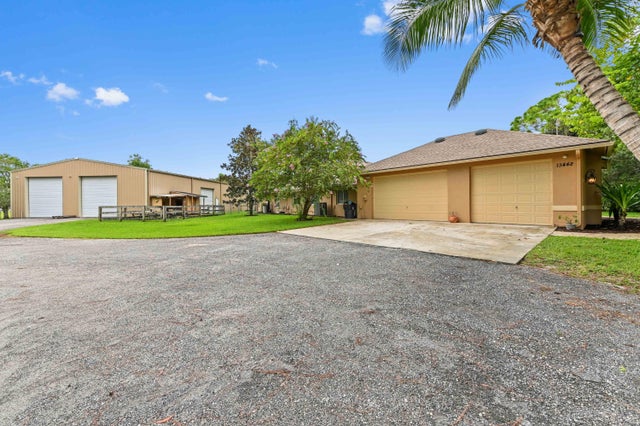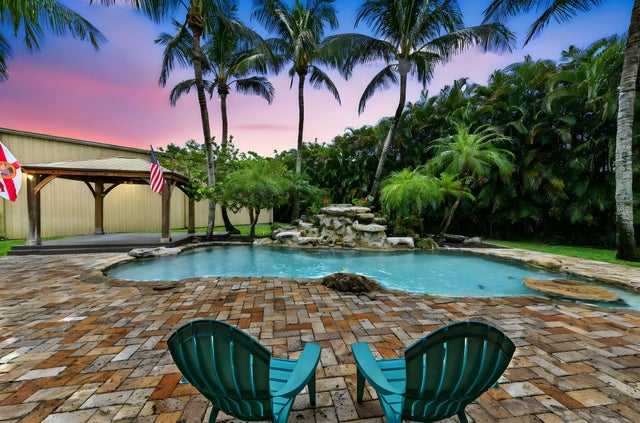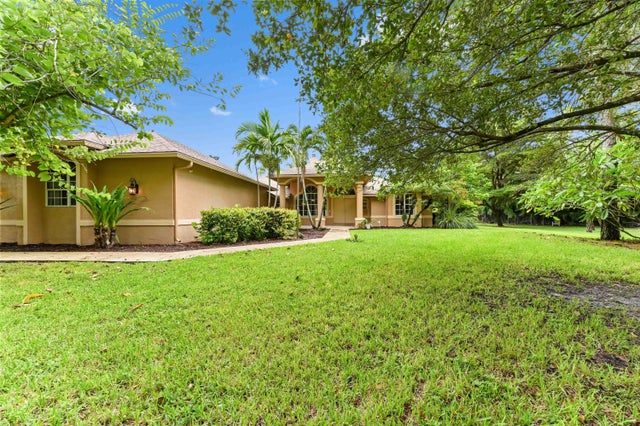About 13442 54th Street N
Welcome to this incredible single-family pool home with an oversized attached garage & a huge detached 5,000 sq ft garage/workshop, a true masterpiece of space and serenity, perfectly situated on a prime corner lot spanning 1.75 acres in The Acreage. With a new roof (2023) and no HOA to contend with, you'll enjoy peace of mind along with unparalleled freedom and privacy. This residence features 4 bedrooms and 3 full bathrooms, meticulously designed to offer both comfort and elegance. The spacious and open living area serves as the heart of the home, complete with a cozy fireplace and a sliding door that provides seamless access to the patio.The adjacent formal dining area is perfect for hosting memorable gatherings, while the dedicated laundry room adds to the home's effortless functionality. The kitchen is a chef's dream, boasting a large expanded island, gleaming granite countertops, and an abundance of custom cabinets for all your storage needs. A separate, spacious family room with a stylish cove ceiling offers a perfect space for casual get-togethers or a quiet retreat. The home's thoughtful split-bedroom design ensures privacy for everyone, with each bedroom offering a comfortable sanctuary. The large main bedroom is a luxurious escape, featuring 2 generous walk-in closet and an opulent ensuite bathroom with dual sinks, a separate shower, and a relaxing soaking tub. Step outside to discover your private oasis. A sparkling pool, gazebo and a covered patio invite you to unwind and entertain in style. Beyond the oversized attached garage, a detached 5,000 sq ft garage and a separate storage building provide ample space for vehicles, tools, hobbies or could be the perfect space for a business owner. Recent upgrades ensure a turn-key experience, including new flooring (2021), a new gazebo (2021), a newer AC and water heater (2018), and upgraded appliances like the washer, dryer (2019), microwave, and dishwasher (2022 and 2023). Located just minutes from fine shopping, dining, and more, this home offers the perfect blend of country living with urban convenience.
Features of 13442 54th Street N
| MLS® # | RX-11121313 |
|---|---|
| USD | $1,250,000 |
| CAD | $1,756,513 |
| CNY | 元8,899,500 |
| EUR | €1,075,931 |
| GBP | £934,021 |
| RUB | ₽101,688,375 |
| Bedrooms | 4 |
| Bathrooms | 3.00 |
| Full Baths | 3 |
| Total Square Footage | 9,697 |
| Living Square Footage | 2,857 |
| Square Footage | Tax Rolls |
| Acres | 1.75 |
| Year Built | 2001 |
| Type | Residential |
| Sub-Type | Single Family Detached |
| Restrictions | None |
| Style | < 4 Floors, Ranch, Traditional |
| Unit Floor | 0 |
| Status | Price Change |
| HOPA | No Hopa |
| Membership Equity | No |
Community Information
| Address | 13442 54th Street N |
|---|---|
| Area | 5540 |
| Subdivision | The Acreage |
| Development | The Acreage |
| City | West Palm Beach |
| County | Palm Beach |
| State | FL |
| Zip Code | 33411 |
Amenities
| Amenities | None |
|---|---|
| Utilities | Cable, 3-Phase Electric, Septic, Well Water |
| Parking | 2+ Spaces, Carport - Detached, Driveway, Garage - Attached, Garage - Building, Garage - Detached, RV/Boat |
| # of Garages | 2 |
| View | Garden, Pool |
| Is Waterfront | No |
| Waterfront | None |
| Has Pool | Yes |
| Pool | Freeform, Inground |
| Pets Allowed | Yes |
| Unit | Corner |
| Subdivision Amenities | None |
| Security | None |
Interior
| Interior Features | Closet Cabinets, Entry Lvl Lvng Area, Foyer, Split Bedroom, Walk-in Closet |
|---|---|
| Appliances | Auto Garage Open, Dishwasher, Disposal, Dryer, Ice Maker, Microwave, Range - Electric, Refrigerator, Smoke Detector, Washer, Water Heater - Elec |
| Heating | Central, Electric |
| Cooling | Ceiling Fan, Central, Electric |
| Fireplace | No |
| # of Stories | 1 |
| Stories | 1.00 |
| Furnished | Unfurnished |
| Master Bedroom | Dual Sinks, Mstr Bdrm - Ground, Separate Shower, Separate Tub |
Exterior
| Exterior Features | Covered Patio, Fence, Open Patio, Well Sprinkler |
|---|---|
| Lot Description | 1 to < 2 Acres, Corner Lot, Paved Road |
| Windows | Blinds, Drapes, Sliding |
| Roof | Comp Shingle, Wood Truss/Raft |
| Construction | CBS, Frame/Stucco |
| Front Exposure | North |
School Information
| Elementary | Golden Grove Elementary School |
|---|---|
| Middle | Western Pines Community Middle |
| High | Seminole Ridge Community High School |
Additional Information
| Date Listed | September 5th, 2025 |
|---|---|
| Days on Market | 46 |
| Zoning | AR |
| Foreclosure | No |
| Short Sale | No |
| RE / Bank Owned | No |
| Parcel ID | 00414304000005170 |
Room Dimensions
| Master Bedroom | 14.4 x 27.2 |
|---|---|
| Bedroom 2 | 13.3 x 13.1 |
| Bedroom 3 | 14.3 x 11.7 |
| Bedroom 4 | 14.3 x 11.7 |
| Living Room | 22 x 19.1 |
| Kitchen | 15.5 x 24.1 |
Listing Details
| Office | KW Reserve Palm Beach |
|---|---|
| sharongunther@kw.com |

