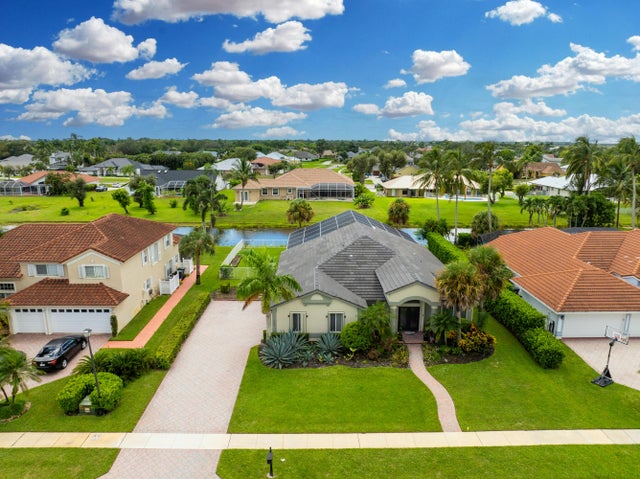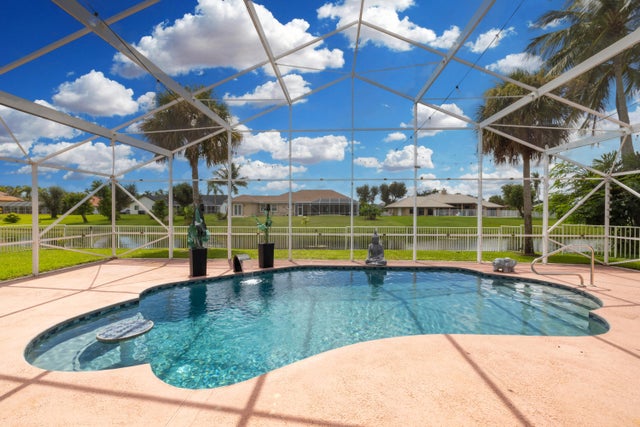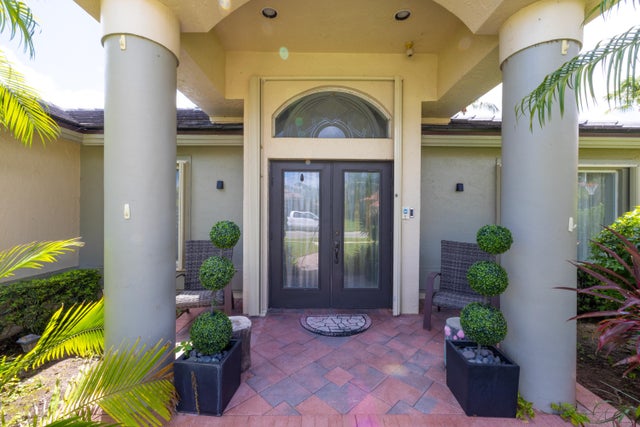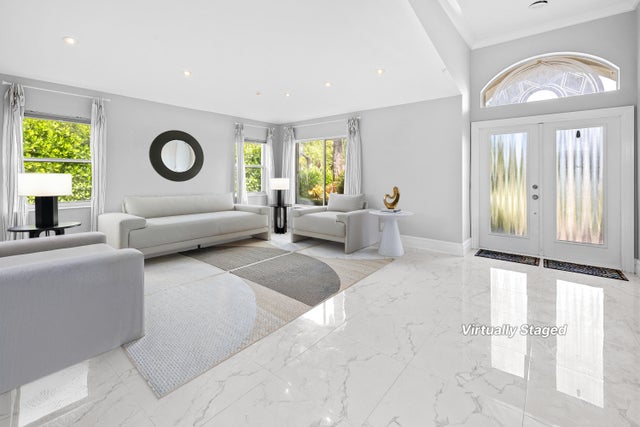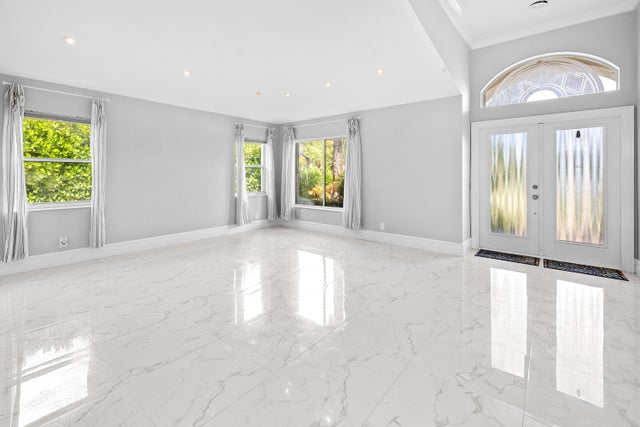About 15764 Cypress Creek Lane
Welcome home to your exclusive gated community in the heart of Wellington, where low HOA fees, tranquil surroundings, and an A+ school district create the perfect setting for refined living. This beautifully maintained 4-bedroom, 2-bath waterfront home rests on a generous .29-acre lot and offers an inviting screened lanai with a covered patio, cabana bath, outdoor shower, and a beautifully updated pool--an ideal backdrop for both relaxation and entertaining. Inside, soaring volume ceilings and elegant tile floors complement an open design that flows seamlessly from the formal dining area to the chef's kitchen, appointed with granite countertops and premium stainless steel appliances.The primary suite is a private retreat, featuring a spa-like bath with dual vanities, a soaking tub, and a separate shower. Additional highlights include accordion shutters, a new roof, new A/C, full laundry with washer and dryer, and a 2-car garage with paver driveway. Perfectly situated near shopping, dining, and all the best of Wellington, this home embodies comfort and sophistication.
Features of 15764 Cypress Creek Lane
| MLS® # | RX-11121304 |
|---|---|
| USD | $829,000 |
| CAD | $1,166,925 |
| CNY | 元5,919,475 |
| EUR | €717,522 |
| GBP | £624,974 |
| RUB | ₽66,327,212 |
| HOA Fees | $100 |
| Bedrooms | 4 |
| Bathrooms | 2.00 |
| Full Baths | 2 |
| Total Square Footage | 3,064 |
| Living Square Footage | 2,234 |
| Square Footage | Tax Rolls |
| Acres | 0.30 |
| Year Built | 1995 |
| Type | Residential |
| Sub-Type | Single Family Detached |
| Restrictions | Buyer Approval, Lease OK w/Restrict, Tenant Approval |
| Style | Traditional |
| Unit Floor | 0 |
| Status | Active Under Contract |
| HOPA | No Hopa |
| Membership Equity | No |
Community Information
| Address | 15764 Cypress Creek Lane |
|---|---|
| Area | 5520 |
| Subdivision | BINKS FOREST OF THE LANDINGS AT WELLINGTON 3 |
| City | Wellington |
| County | Palm Beach |
| State | FL |
| Zip Code | 33414 |
Amenities
| Amenities | Sidewalks, Street Lights |
|---|---|
| Utilities | Cable, 3-Phase Electric, Public Sewer, Public Water |
| Parking | 2+ Spaces, Driveway, Garage - Attached |
| # of Garages | 2 |
| View | Canal, Pool |
| Is Waterfront | Yes |
| Waterfront | Interior Canal |
| Has Pool | Yes |
| Pool | Freeform, Inground, Screened |
| Pets Allowed | Yes |
| Subdivision Amenities | Sidewalks, Street Lights |
| Security | Gate - Unmanned |
Interior
| Interior Features | Closet Cabinets, Ctdrl/Vault Ceilings, Entry Lvl Lvng Area, Fireplace(s), Foyer, Cook Island, Laundry Tub, Pantry, Roman Tub, Split Bedroom, Volume Ceiling, Walk-in Closet |
|---|---|
| Appliances | Auto Garage Open, Cooktop, Dishwasher, Dryer, Microwave, Refrigerator, Storm Shutters, Wall Oven, Washer, Washer/Dryer Hookup, Water Heater - Elec |
| Heating | Central, Electric |
| Cooling | Central, Electric |
| Fireplace | Yes |
| # of Stories | 1 |
| Stories | 1.00 |
| Furnished | Unfurnished |
| Master Bedroom | Dual Sinks, Mstr Bdrm - Ground, Mstr Bdrm - Sitting, Separate Shower, Separate Tub |
Exterior
| Exterior Features | Covered Patio, Fence, Screened Patio, Shutters |
|---|---|
| Lot Description | 1/4 to 1/2 Acre, Interior Lot, Paved Road, Private Road, Sidewalks |
| Windows | Blinds, Sliding |
| Roof | Flat Tile |
| Construction | CBS |
| Front Exposure | North |
School Information
| Elementary | Binks Forest Elementary School |
|---|---|
| Middle | Wellington Landings Middle |
| High | Wellington High School |
Additional Information
| Date Listed | September 5th, 2025 |
|---|---|
| Days on Market | 39 |
| Zoning | AR(cit |
| Foreclosure | No |
| Short Sale | No |
| RE / Bank Owned | No |
| HOA Fees | 100 |
| Parcel ID | 73414406030000630 |
Room Dimensions
| Master Bedroom | 16 x 15 |
|---|---|
| Bedroom 2 | 10.11 x 11.7 |
| Bedroom 3 | 10.11 x 10.9 |
| Bedroom 4 | 11.7 x 10.7 |
| Dining Room | 11.4 x 9.11 |
| Family Room | 18.8 x 15.1 |
| Living Room | 15.1 x 19.11 |
| Kitchen | 16.11 x 14.8 |
Listing Details
| Office | Redfin Corporation |
|---|---|
| peter.phinney@redfin.com |

