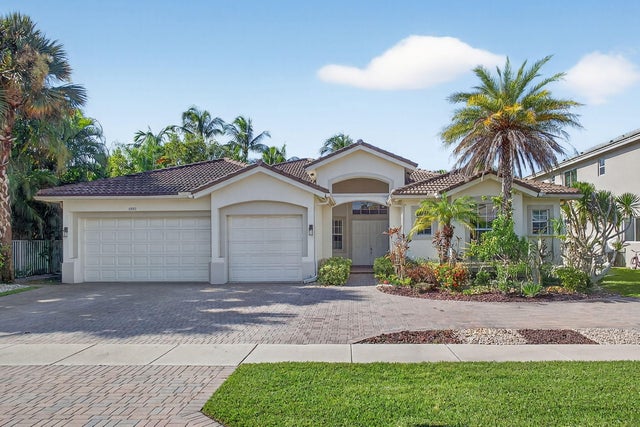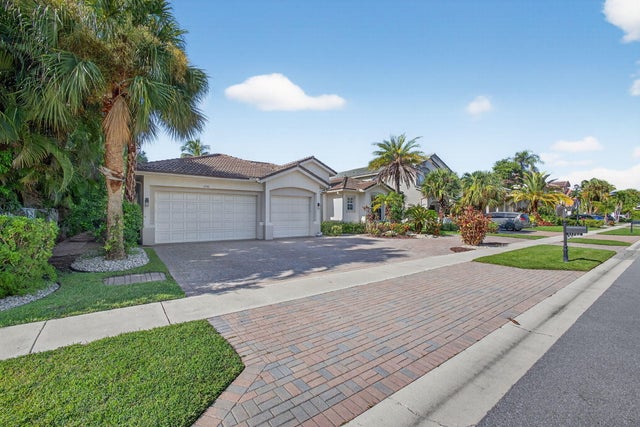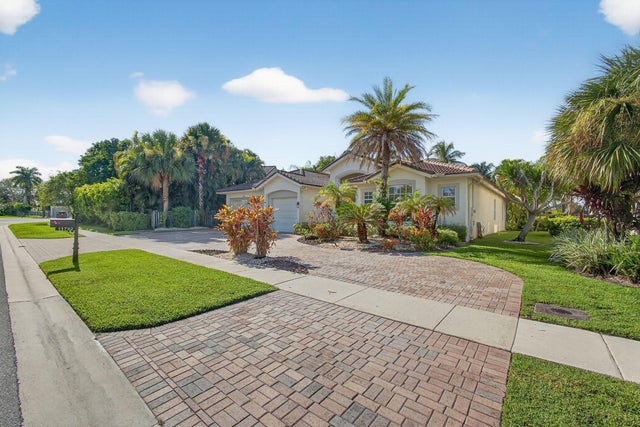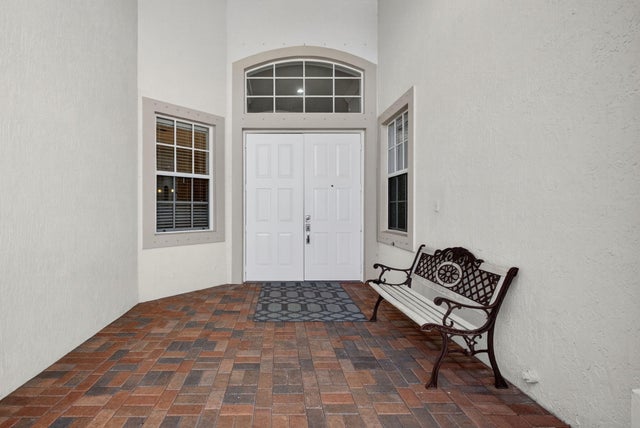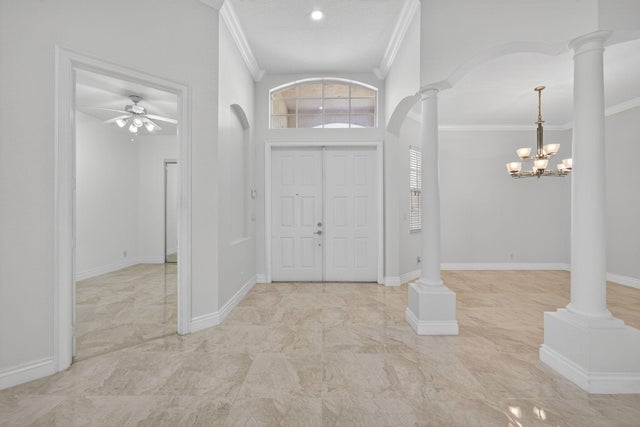About 11792 Osprey Pointe Circle
2021 Roof (w/ a 10 yr warranty) Priced to Sell! Discover this stunning 5-bedroom, 3-bath triple-split floor plan featuring a screened pool, raised spa and long lake views. The spacious interior boasts 24x24 porcelain tile in common areas & brand-new bedroom floors. The gourmet all-wood kitchen shines w/ a double oven, high end granite counters & stainless steel appliances. Updated bathrooms mirror the kitchens' wood cabinetry & granite finishes. Enjoy privacy on the huge covered lanai. A circular drive & 3 car garage provide ample parking. Located in the Isles at Wellington, a guard-gated luxury community offers A+ Wellington schools & low HOA fees, 24-hour security, cable, high-speed internet, renovated clubhouse w/ fitness center, pools, pickleball, tennis & more! Virtually staged.
Open Houses
| Sat, Oct 18th | 11:00am - 2:00pm |
|---|
Features of 11792 Osprey Pointe Circle
| MLS® # | RX-11121289 |
|---|---|
| USD | $925,000 |
| CAD | $1,302,058 |
| CNY | 元6,604,963 |
| EUR | €800,612 |
| GBP | £697,347 |
| RUB | ₽74,008,048 |
| HOA Fees | $388 |
| Bedrooms | 5 |
| Bathrooms | 3.00 |
| Full Baths | 3 |
| Total Square Footage | 4,046 |
| Living Square Footage | 3,066 |
| Square Footage | Tax Rolls |
| Acres | 0.23 |
| Year Built | 2001 |
| Type | Residential |
| Sub-Type | Single Family Detached |
| Restrictions | Buyer Approval |
| Unit Floor | 0 |
| Status | Active |
| HOPA | No Hopa |
| Membership Equity | No |
Community Information
| Address | 11792 Osprey Pointe Circle |
|---|---|
| Area | 5520 |
| Subdivision | ISLES AT WELLINGTON 3 |
| Development | ISLES AT WELLINGTON |
| City | Wellington |
| County | Palm Beach |
| State | FL |
| Zip Code | 33449 |
Amenities
| Amenities | Basketball, Community Room, Exercise Room, Fitness Trail, Pickleball, Pool, Tennis |
|---|---|
| Utilities | Cable |
| Parking | 2+ Spaces, Drive - Circular |
| # of Garages | 3 |
| Is Waterfront | Yes |
| Waterfront | Lake |
| Has Pool | Yes |
| Pets Allowed | Yes |
| Subdivision Amenities | Basketball, Community Room, Exercise Room, Fitness Trail, Pickleball, Pool, Community Tennis Courts |
| Security | Gate - Manned |
Interior
| Interior Features | Built-in Shelves, Cook Island, Pantry |
|---|---|
| Appliances | Auto Garage Open, Central Vacuum, Cooktop, Dishwasher, Disposal, Dryer, Fire Alarm, Microwave |
| Heating | Central |
| Cooling | Central |
| Fireplace | No |
| # of Stories | 1 |
| Stories | 1.00 |
| Furnished | Unfurnished |
| Master Bedroom | Combo Tub/Shower, Dual Sinks |
Exterior
| Exterior Features | Auto Sprinkler, Covered Patio, Screened Patio, Shutters |
|---|---|
| Lot Description | < 1/4 Acre |
| Roof | S-Tile |
| Construction | CBS |
| Front Exposure | North |
School Information
| Elementary | Panther Run Elementary School |
|---|---|
| Middle | Polo Park Middle School |
| High | Palm Beach Central High School |
Additional Information
| Date Listed | September 5th, 2025 |
|---|---|
| Days on Market | 39 |
| Zoning | PUD(ci |
| Foreclosure | No |
| Short Sale | No |
| RE / Bank Owned | No |
| HOA Fees | 388 |
| Parcel ID | 73414426040000520 |
Room Dimensions
| Master Bedroom | 20 x 15 |
|---|---|
| Living Room | 20 x 20 |
| Kitchen | 10 x 15 |
Listing Details
| Office | Dalton Wade Inc |
|---|---|
| phil@daltonwade.com |

